QUICK NAVIGATION
- About Hidden Door Design...
- Why Install a Hidden Door?
- 1. Minimalist Hidden Door
- 2. Hidden Door Beside TV Wall
- 3. Double Swing Hidden Door
- 4. Pocket Sliding Hidden Door
- 5. Hidden Door With Shelves
- 6. Bathroom Door Disguised As A Closet Door
- 7. Geometric Illusion Hidden Door Design
- 8. Slatwall Hidden Door
About Hidden Door Design...
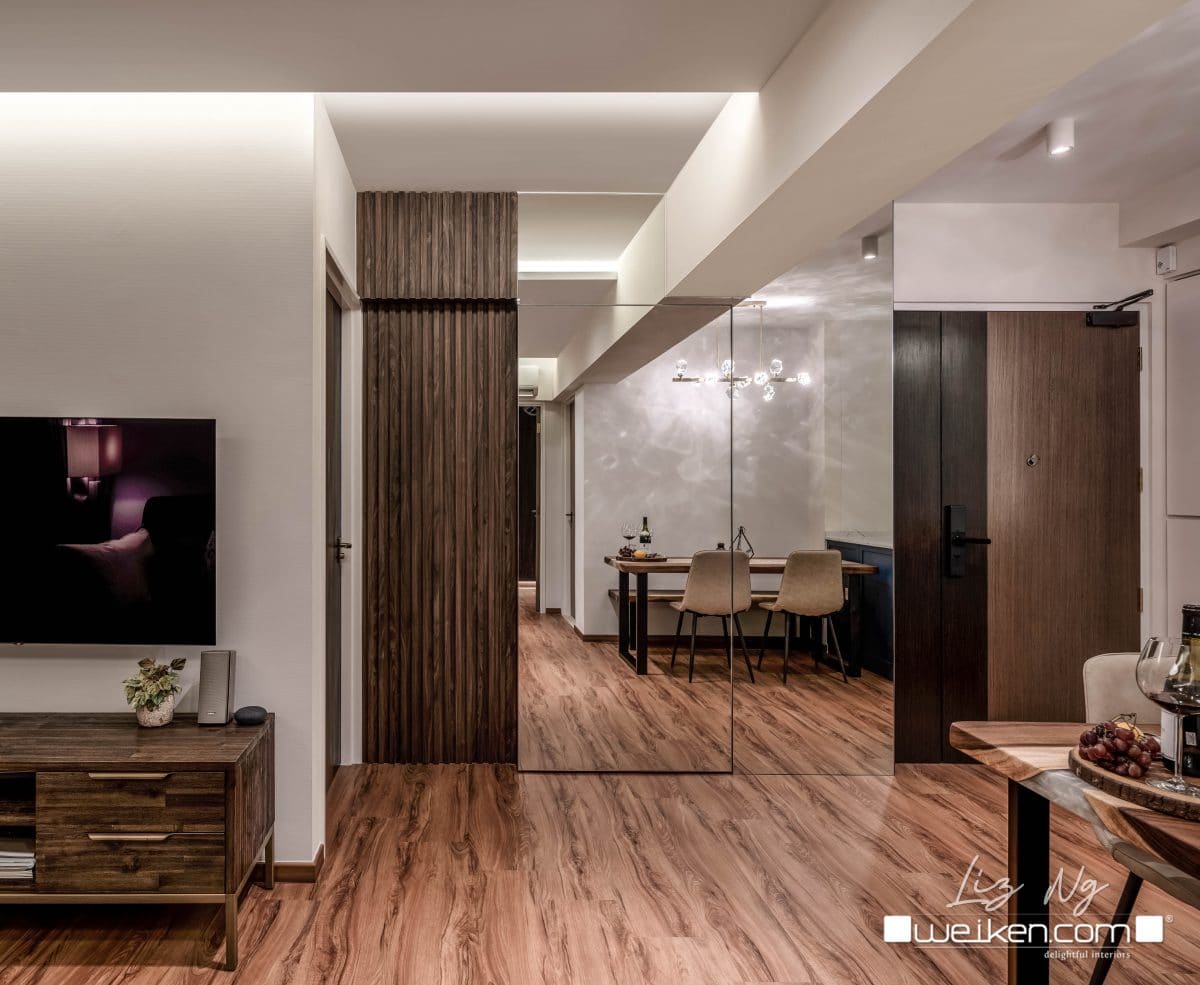
A hidden door feature in a house may sound like it came straight out of a fantasy movie. While it is a common concept in fictional settings, a hidden door is actually considered a practical and functional solution in many homes today. Installing hidden doors can hide flaws and unsightly areas or surfaces in a home and create the illusion of a streamlined and seamless interior. This technique has been utilized by interior designers to solve layout problems within the space and to coherently tie the overall interior scheme without glaring imperfections.
Why Install a Hidden Door?
The purpose of a hidden door is to hide a particular entrance to a room. The room can be a library, a bedroom, a storage space, or a tiny reading nook. Modern hidden doors eliminate the need for loud, obtrusive, or exposed hardware, particularly if you install hidden doors with invisible hinges. If you have a door leading to a room that disrupts the visual appeal of that area from a certain perspective, installing a hidden door that camouflages with the backdrop would be your best alternative.
Here are several Hidden Door design ideas that you might want to add to your space.
1. Minimalist Hidden Door Design
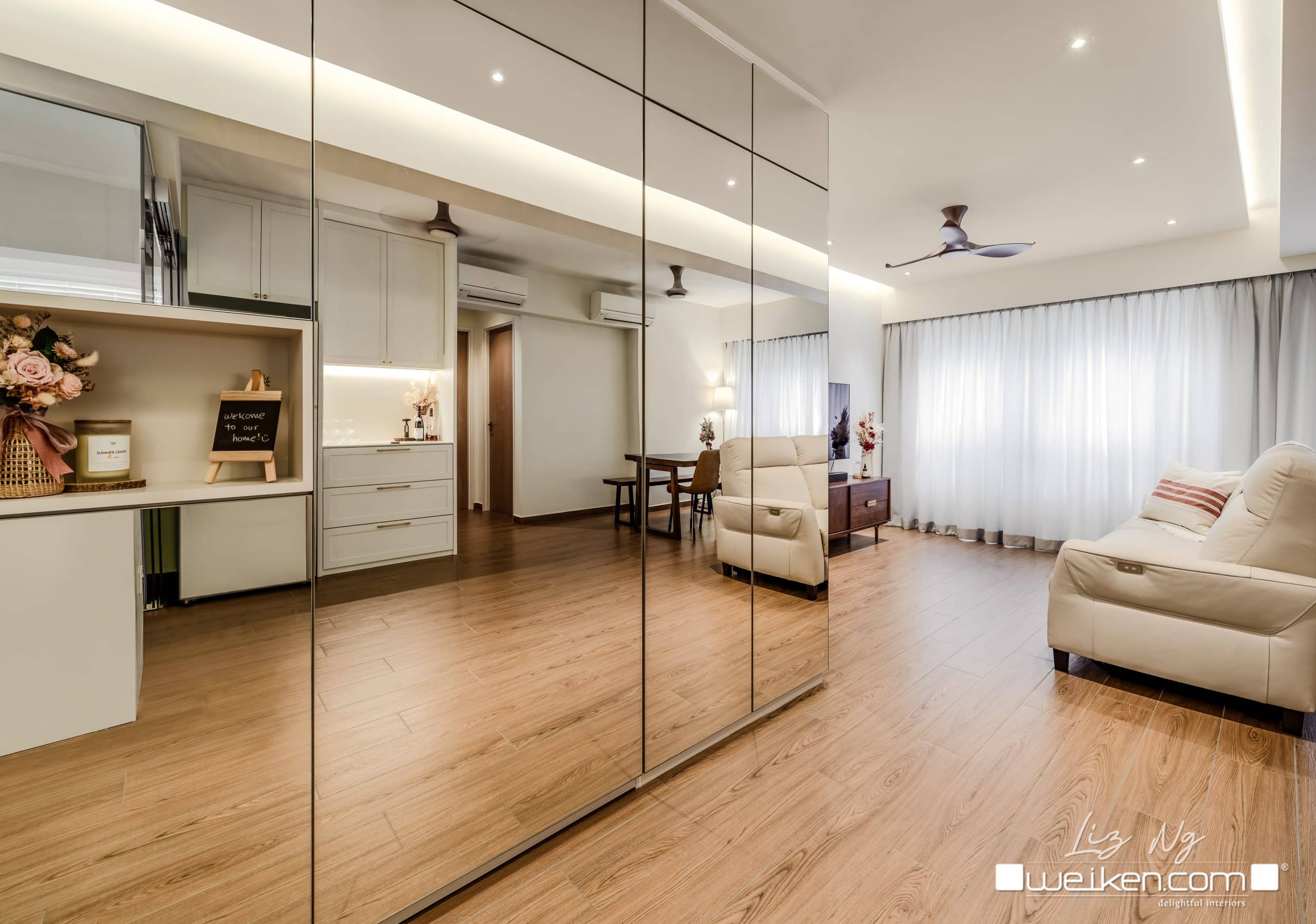
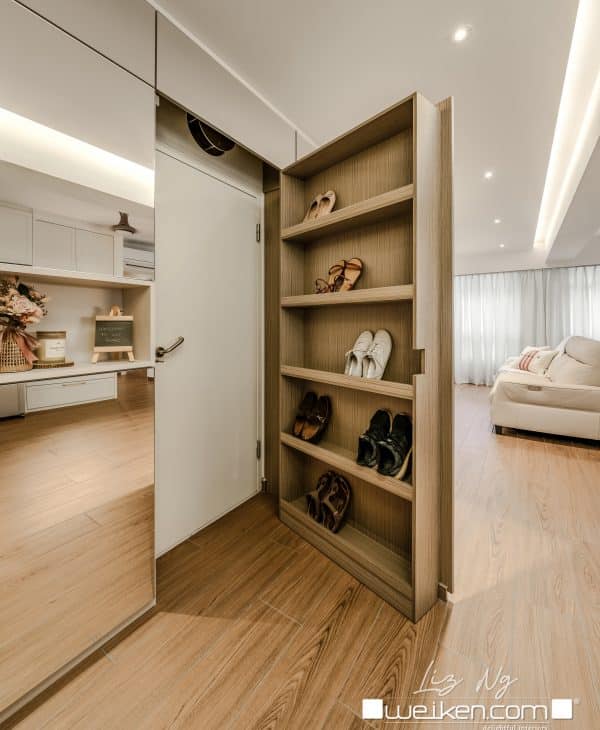
A minimalist hidden door is perfect for contemporary and minimalist interior spaces with a monochromatic color scheme. A minimalist hidden door blends with the wall or backdrop’s color making its frame entirely invisible from viewed from a certain standpoint.
No one would notice the door unless it is pointed out or the person looking already knows that there is a door there. This hidden door design concept is best used when there are unsightly entrances in the living room and entryway walls.
2. Hidden Door Beside TV Walls
We all know that a TV wall can sometimes become the focal point of the living room. Our living room seating is arranged around it so it is only understandable that we give much attention to designing our TV display wall.
But some homes have a door leading to another room just beside the TV’s display wall. This disrupts not only the aesthetics but also the efficiency and comfortability of the space. One thing you can do is transform that door into a hidden door by camouflaging it using paint and materials to conceal it from the eye.
3. Double Swing Hidden Door Designs
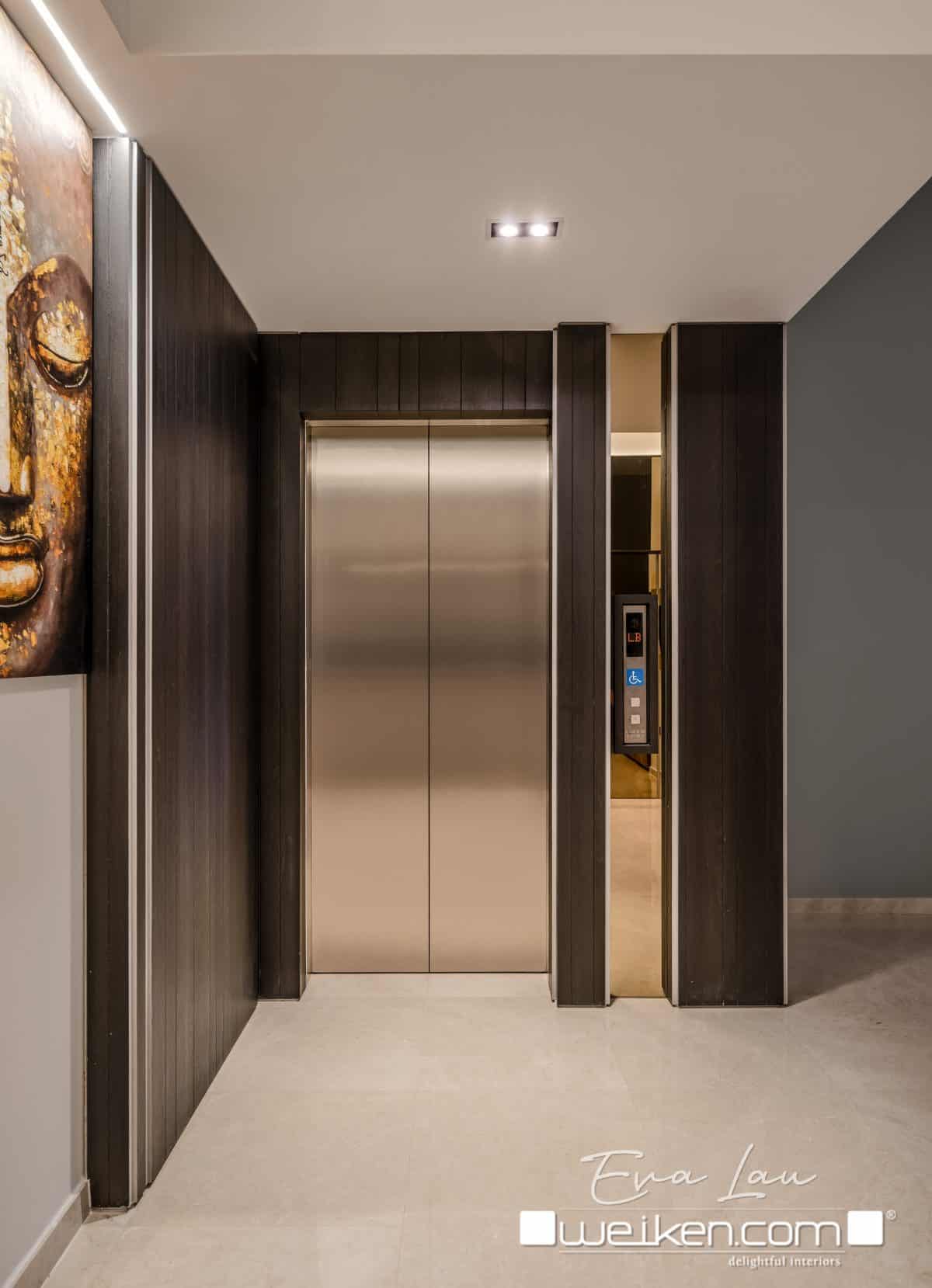
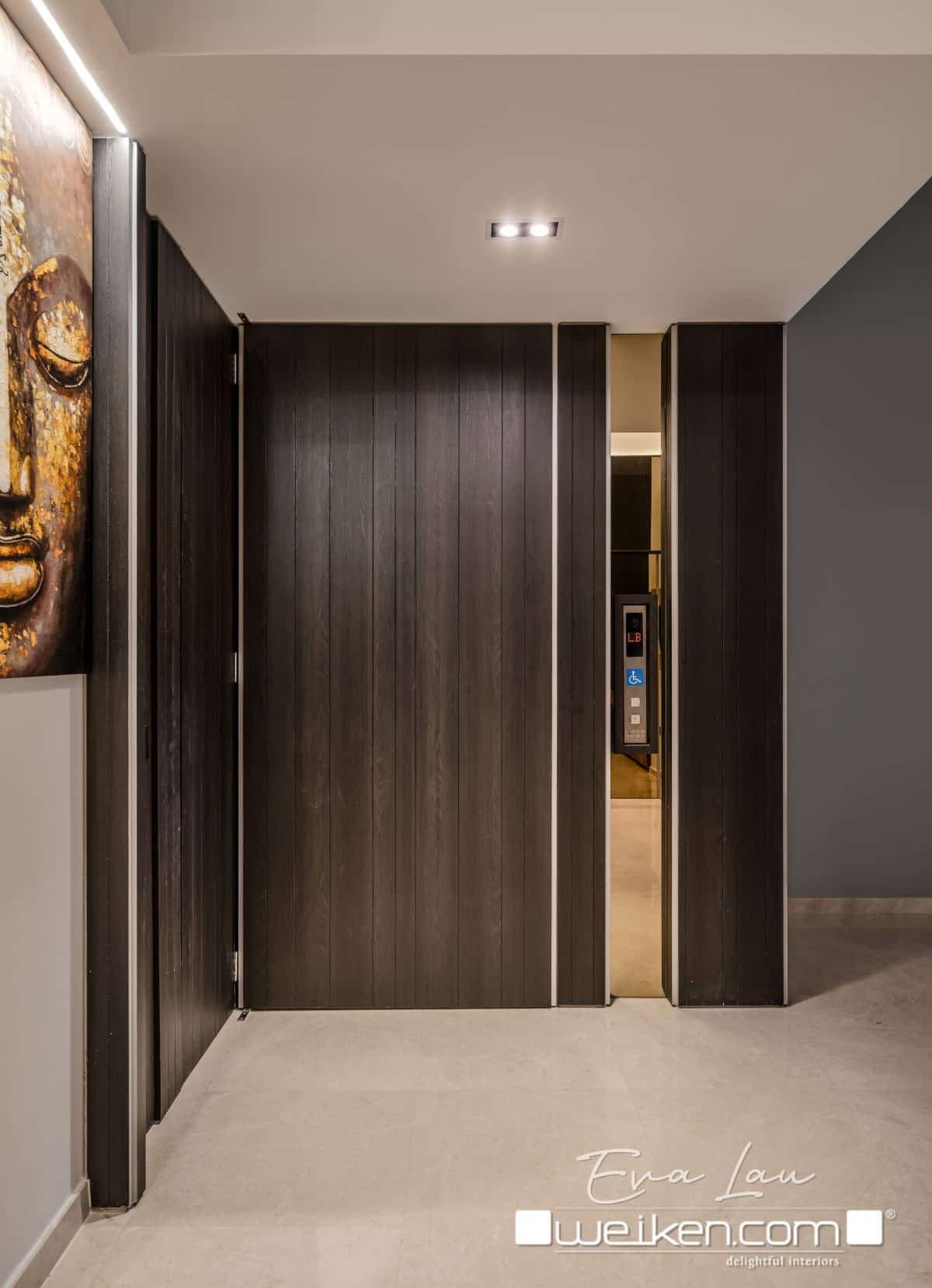
A double swing door pivots on concealed hinges located in the middle rather than on the side. It is the ideal hidden door alternative for spaces with very limited space. A double swing hidden door can camouflage with the backdrop or complement it by using a material that’s entirely different from the backdrop. The absence of visible hardware will make the door look like a part of the feature.
4. Pocket Sliding Hidden Door Design
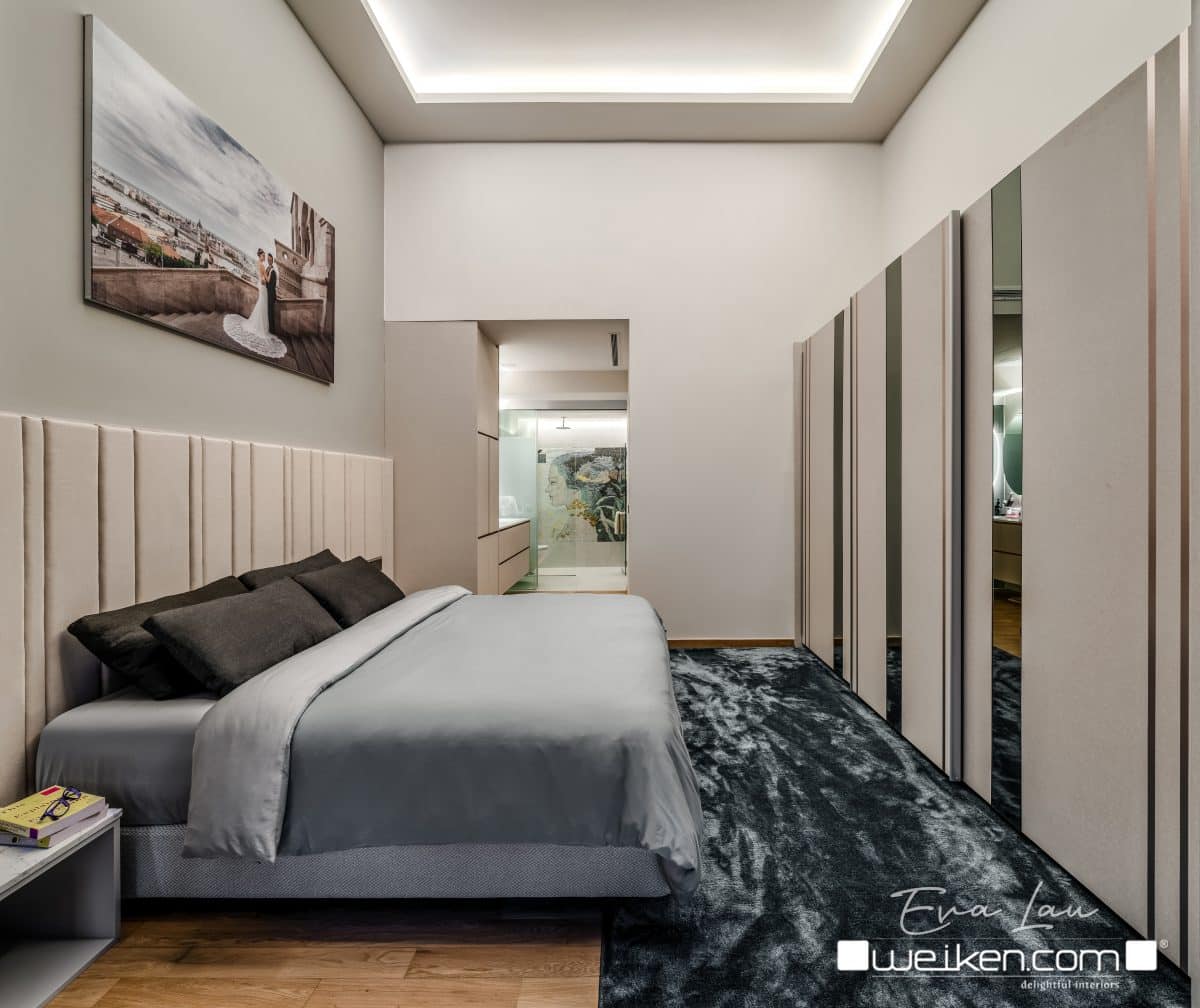
In contrast to conventional hinged doors, sliding pocket doors offer a broader and more pleasant atmosphere and give more alternatives for décor. When there isn’t enough wall space for a full swing door in a tiny room, pocket doors are an excellent option.
As a result, they are ideal for linking tiny closets and bathrooms, such as a master bathroom and walk-in closet. Moreover, pocket doors have smaller depths compared to standard doors. This makes them appropriate to use in minimalist and contemporary spaces.
5. Hidden Door Designs With Shelves
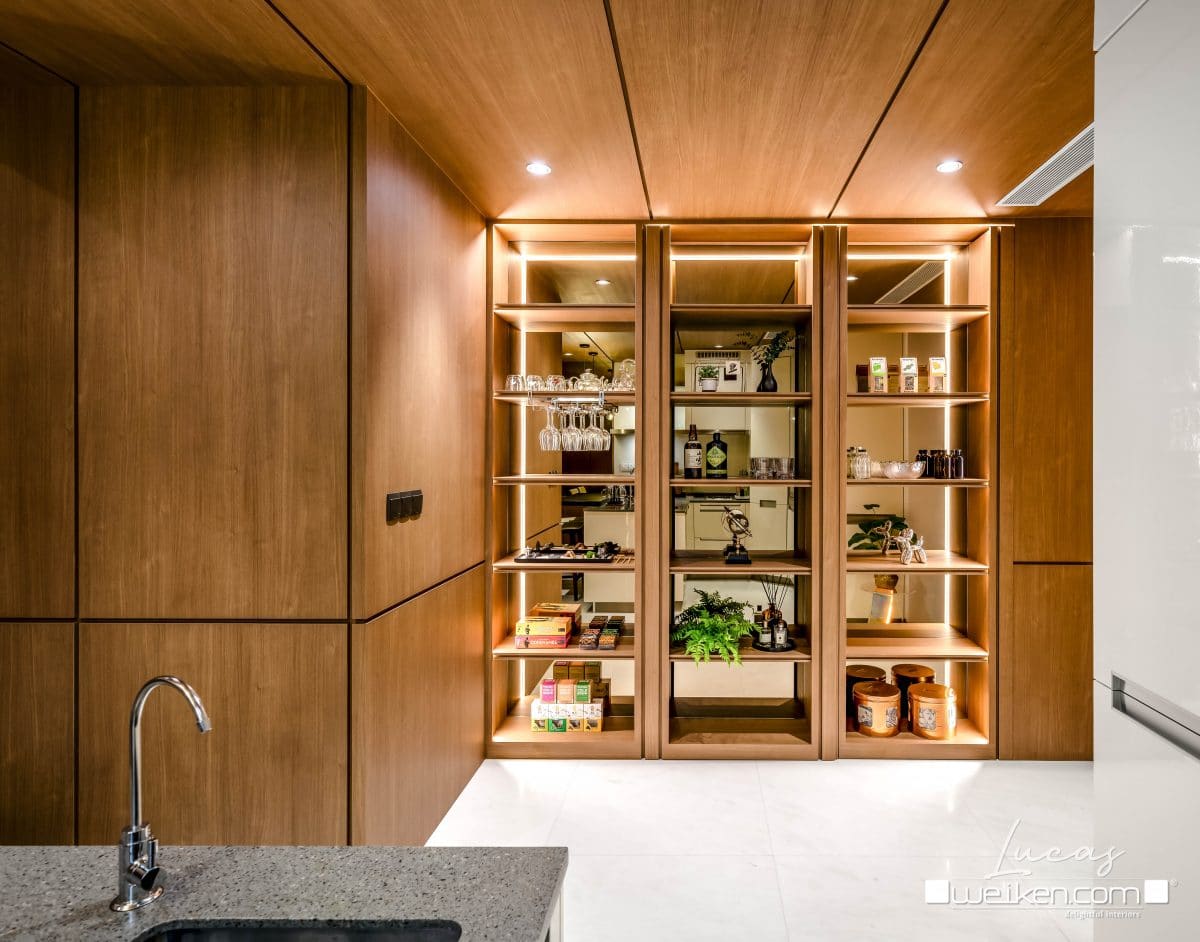
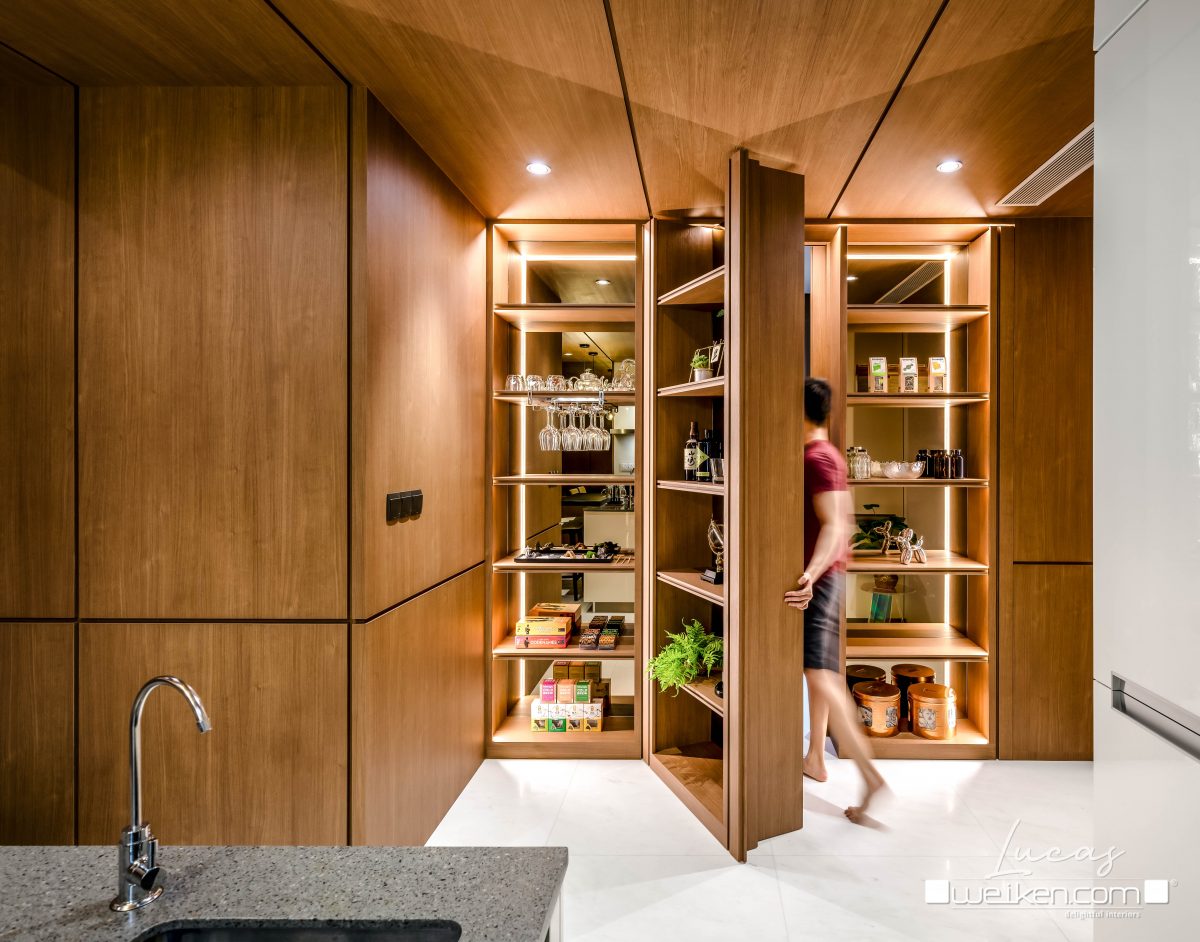
To add visual texture and interest to your interior and home décor composition, transform the door into a bookcase or display shelving. Not only are you able to successfully conceal an unsightly entrance but you also made it practical and functional by making it into an extra storage space. You can do this technique in study rooms connected to the master bedroom, home offices, and even in bedroom closets.
6. Bathroom Door Disguised As A Closet Door
A visible bathroom door can ruin the visual scheme of a bedroom. This is why interior designers usually find creative and clever ways to conceal them. The most convenient and fitting way to layout a bedroom is to place the bathroom and the closet adjacent or right next to each other. It allows for an efficient transition and access to each space.
To conceal bathroom doors, you can blend them with your closet doors for a coherent appeal. Regardless of where your bathroom is located in the bedroom, going for a hidden door design feature to hide it from plain view is always a good idea.
7. Geometric Illusion Hidden Door Design
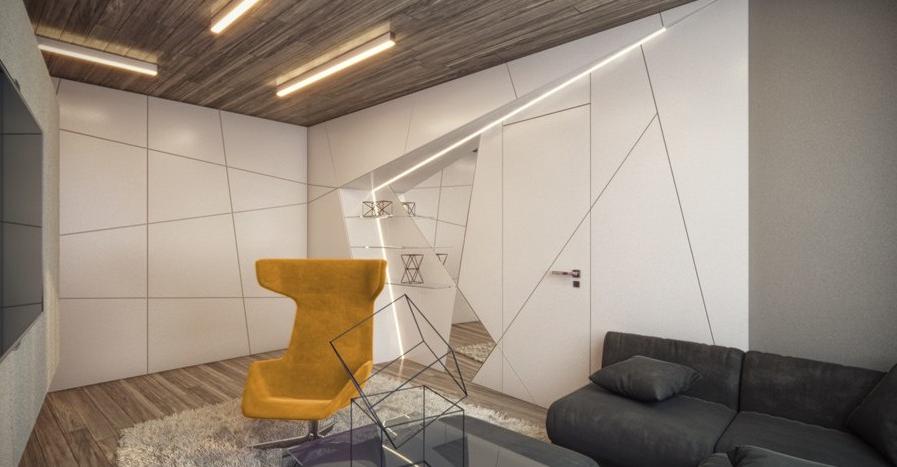
Patterns arouse the eye. Whether they are geometric or naturally occurring floral patterns, they catch the eye and give the space meaning. One of the most popular strategies that designers use to add visual interest to a rather neutral white wall is by creating minimalist yet striking patterns to draw the eye.
If you have a wall with a door in it, you can hide the door by painting over the wall with colorful or monochromatic geometric patterns. You can also craft patterns using materials with different textures and characteristics such as wood and concrete.
8. Slatwall Hidden Door
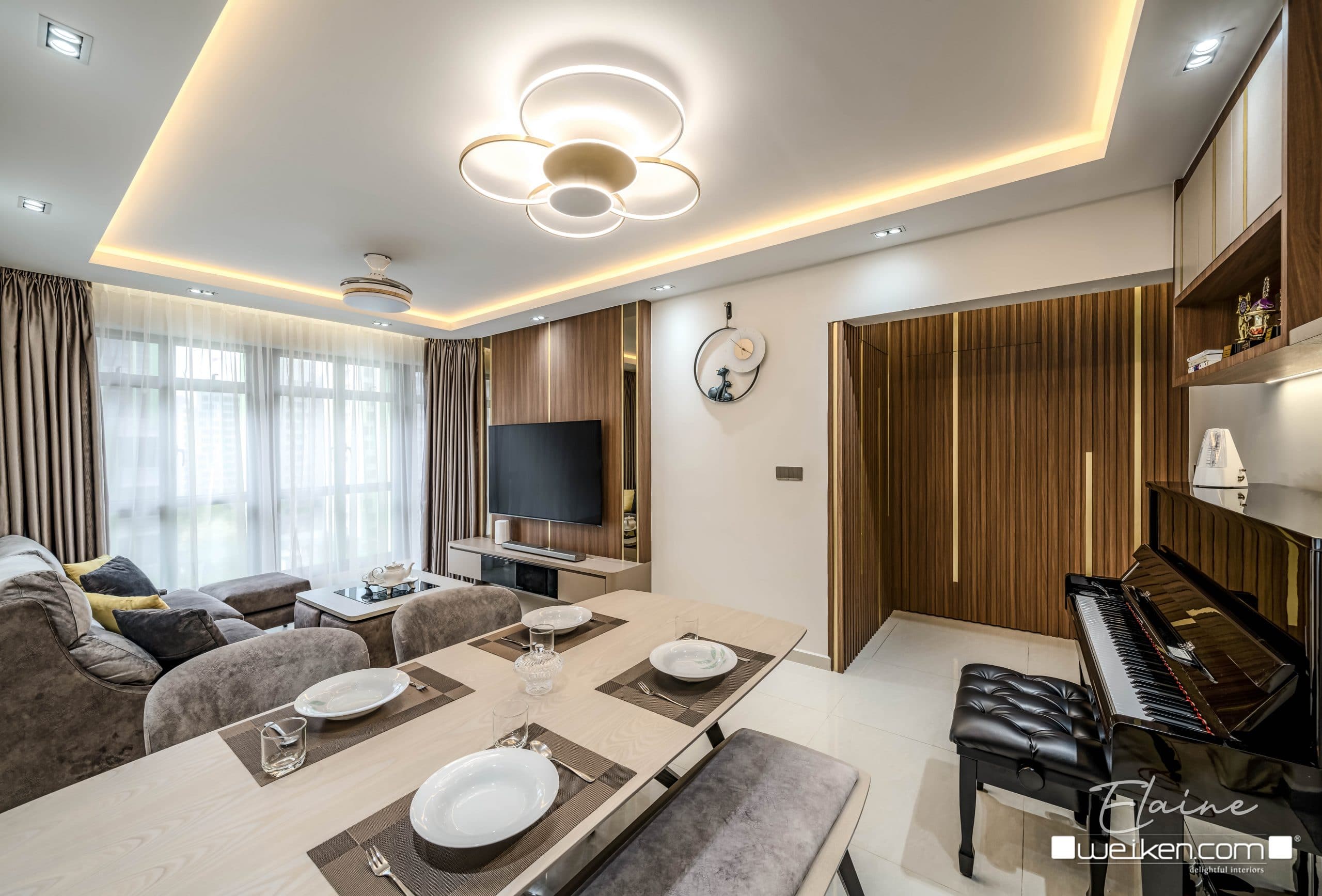
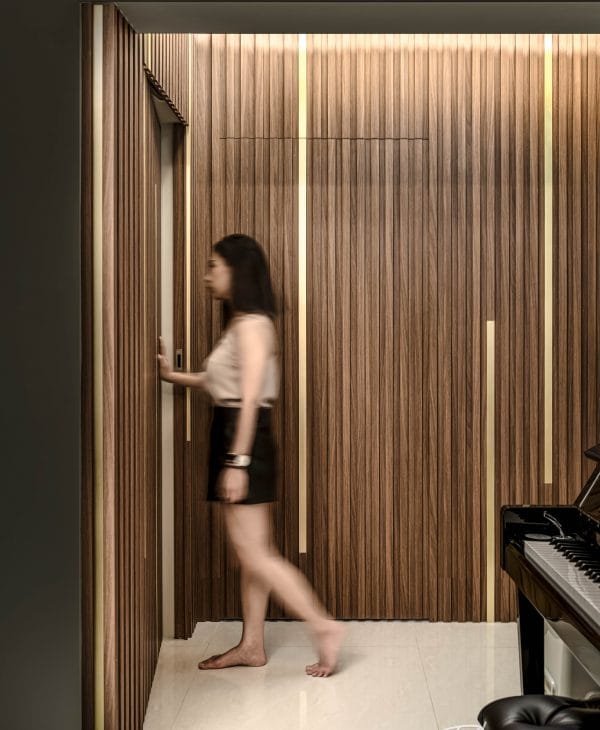
Slatwall is a structural material that is mostly used to make wall coverings or show fixtures. The most common material used to build it is wood panels with horizontal slats or grooves that may accommodate a variety of accessories, including racks, shelves, basket planters, and hooks.
It has a style reminiscent of mid-century modern that is frequently seen in upscale hotels or designer residences. It stands out more because you don’t typically see it in homes. It is the perfect wall feature with the right color, texture, and aesthetic appeal for hiding an unsightly entrance or door in a wall.
Picking the right design and installing a hidden door design is challenging. But don’t worry, we got your back. We at Weiken.com offer you the best interior design services from the design and conceptualization phase up to the completion of the project. We make your vision come to life with interior design. If you need help in transforming and enhancing the look of your interior spaces, don’t hesitate to contact us or send us an email.
Related Posts
-
QUICK NAVIGATION Wallpaper for Home 2023 The Impact of Wallpaper for Home Design Why Should Use Wallpaper? Wallpapers for Homes: Types and Textures Choosing the Perfect Wallpaper for A House Staying Ahead with Trendy Wallpaper for Home Design Wallpaper Designs for Homes What Is The Best Wallpaper for Bedroom In Singapore? Conclusion Wallpaper for Home […]
-
QUICK NAVIGATION About The Brutalist Interior 5 Key Features of Modern Brutalist Interior Design 5 Practical Tips on How to Incorporate Modern Brutalist Interior Design in Your Home Conclusion About The Brutalist Interior Image source: livingetc.com | Christopher Stark. Design: Lane McNab Interiors Brutalist interior design, a popular interior design theme, has fascinated not only […]
-
QUICK NAVIGATION About Game Room Design … #5 Most Popular Game Room Design Ideas How to Create Low Budget Game Room Designs? About Game Room Design … Transforming a room into a dedicated game room is an exciting project that allows you to immerse yourself in your favorite pastime. Whether you live in an HDB/BTO/Condo […]
-
QUICK NAVIGATION Introduction Understanding the Shower Kerb Functions of a Shower Kerb Classifications of Shower Kerbs Common Models and Types of Shower Kerbs in Singapore Design Options and Finishes Introduction Are you struggling with water spilling onto your bathroom floor? Let’s explore how shower kerbs enhance safety and convenience in your daily routine. Today, we […]
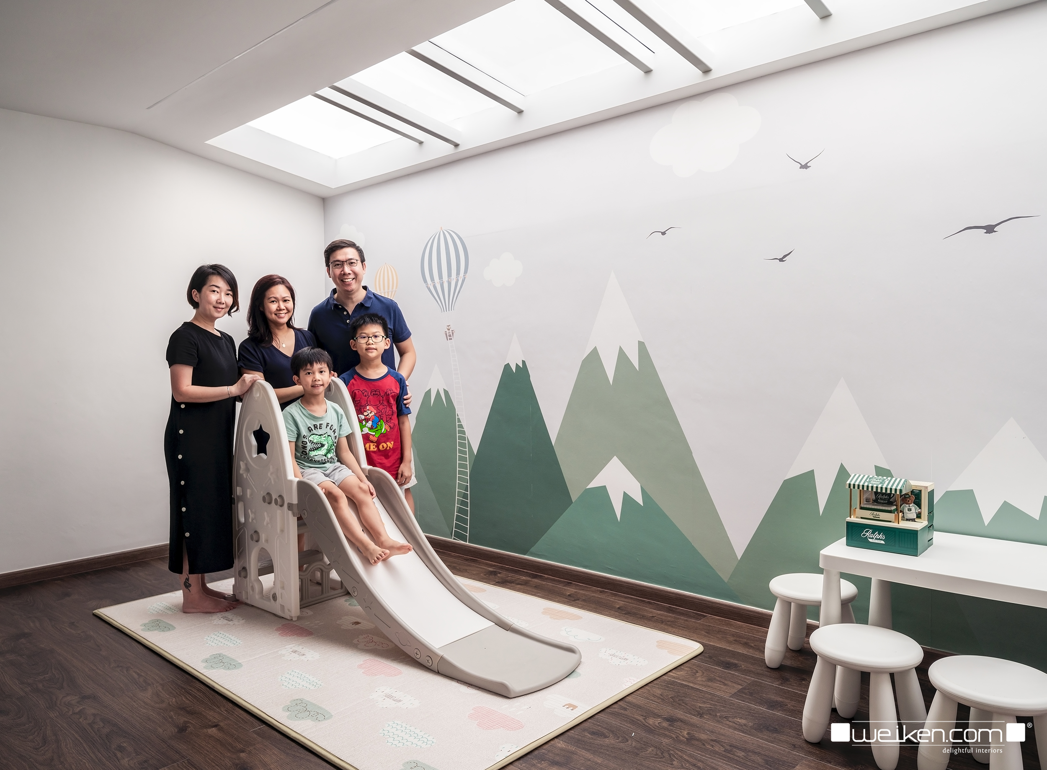
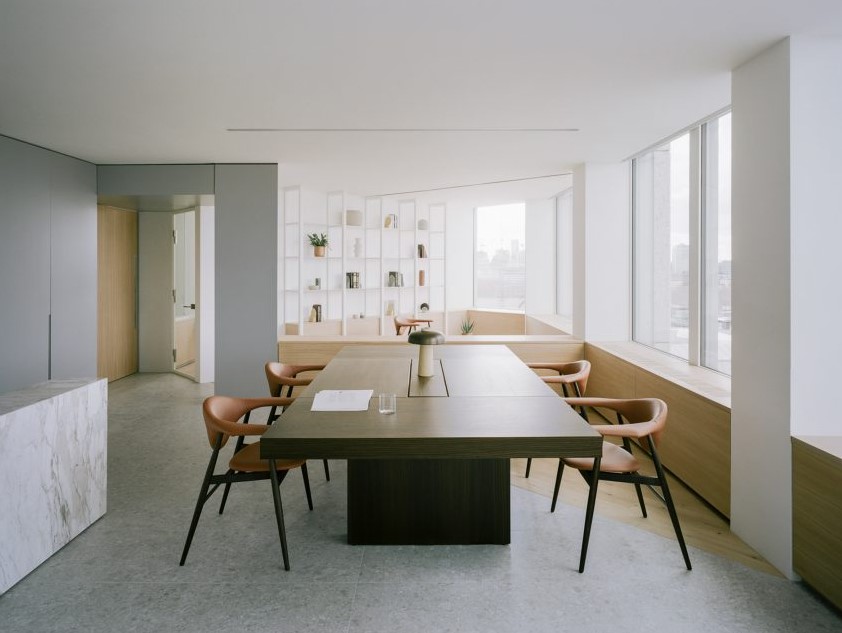
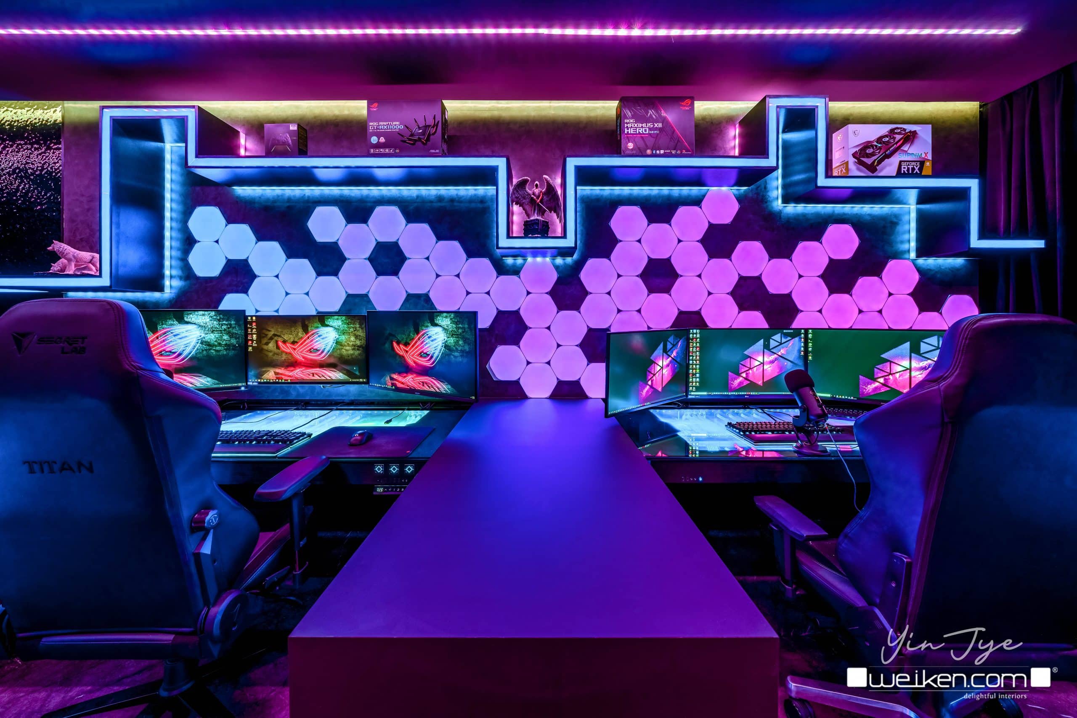
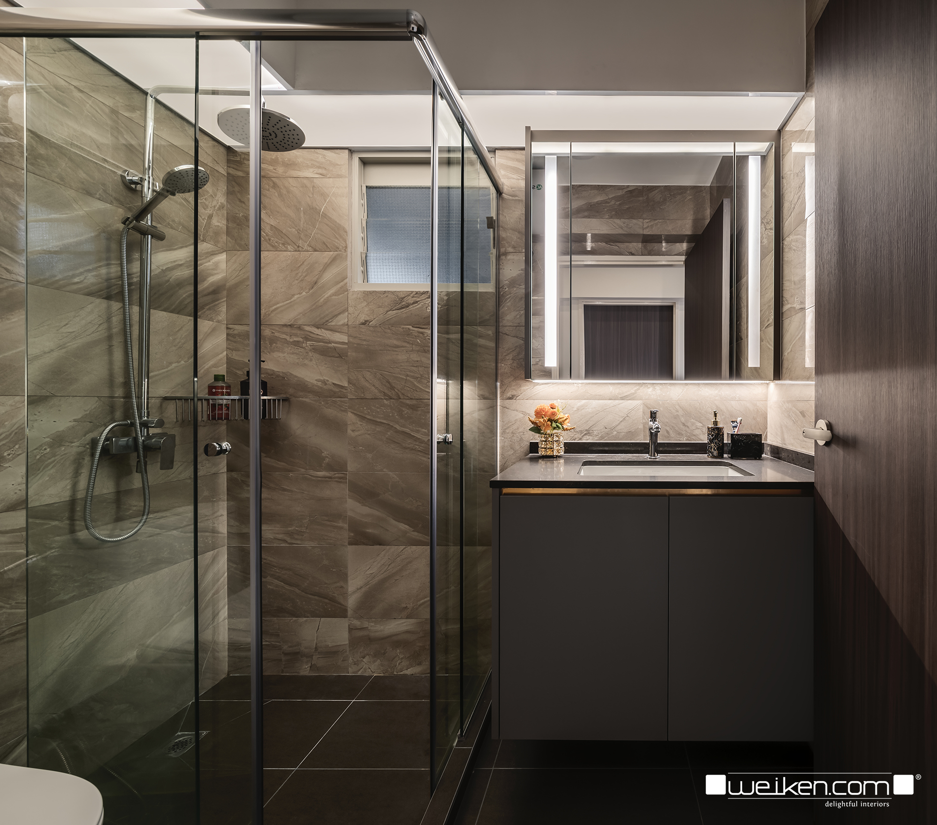
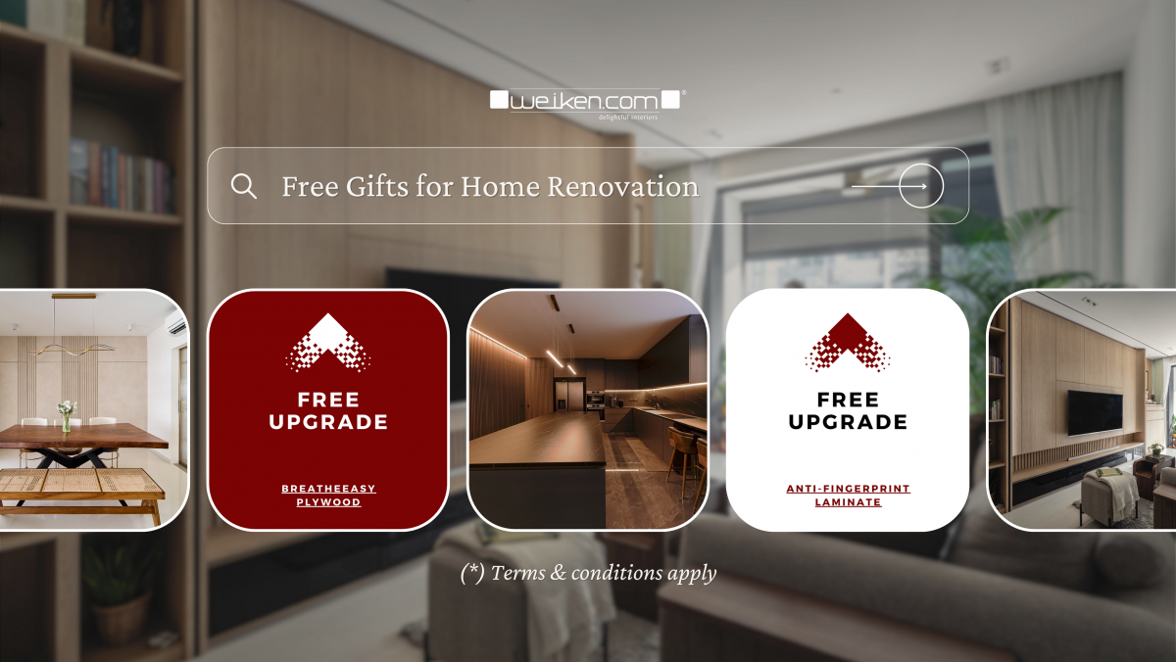
Leave a Reply