Table Of Content
Understanding HDB Room Sizes (3-Room, 4-Room, and 5-Room)
As a small island nation with a rapidly growing population, Singapore has had to grapple with the challenge of providing adequate housing for its citizens. One solution that has become a staple in the Singaporean housing landscape is the development of Housing and Development Board (HDB) flats, which come in various sizes, including 3-Room, 4-Room, and 5-Room HDB flats.
In this article, we will take a closer look at the popular layouts and sizing standards of all HDB types.
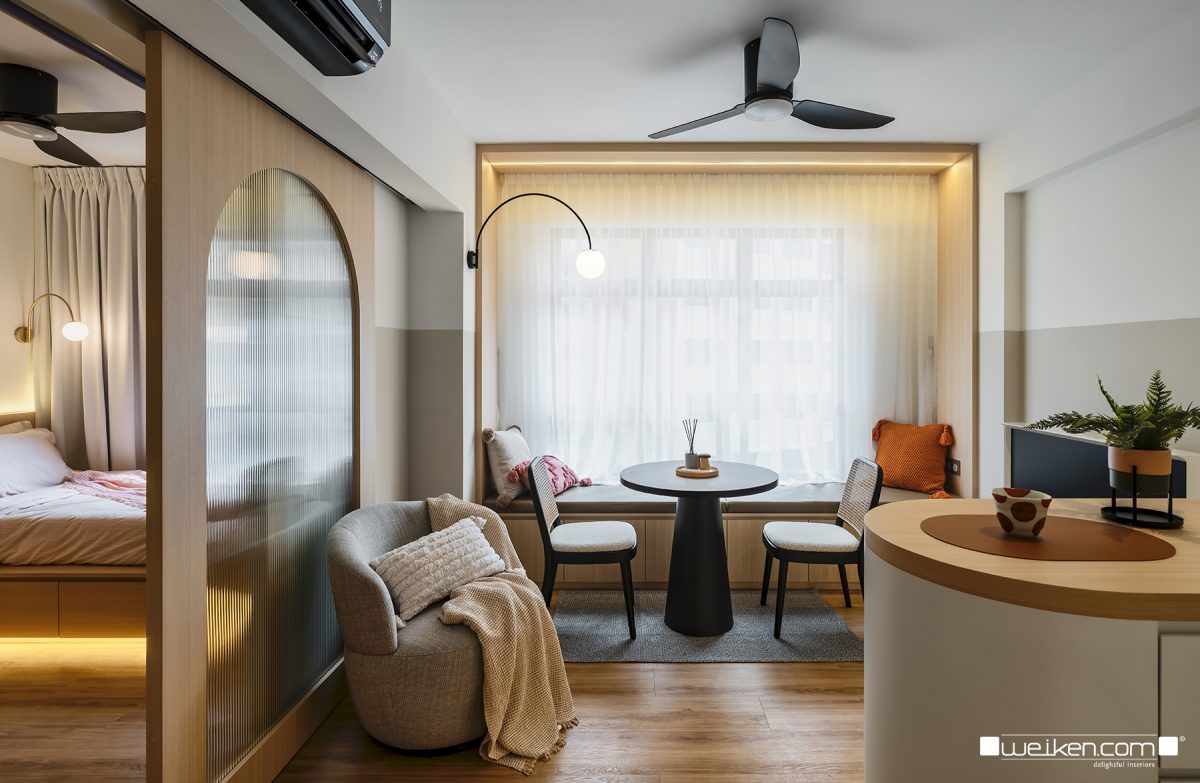
HDB flats come in a variety of room sizes, each catering to different needs and lifestyles. The three main types of HDB flats are 3-room, 4-room, and 5-room. While the names of these flats may seem self-explanatory, there are some nuances to be aware of when it comes to the actual size and layout of these homes.
3-Room HDB Flat Size:
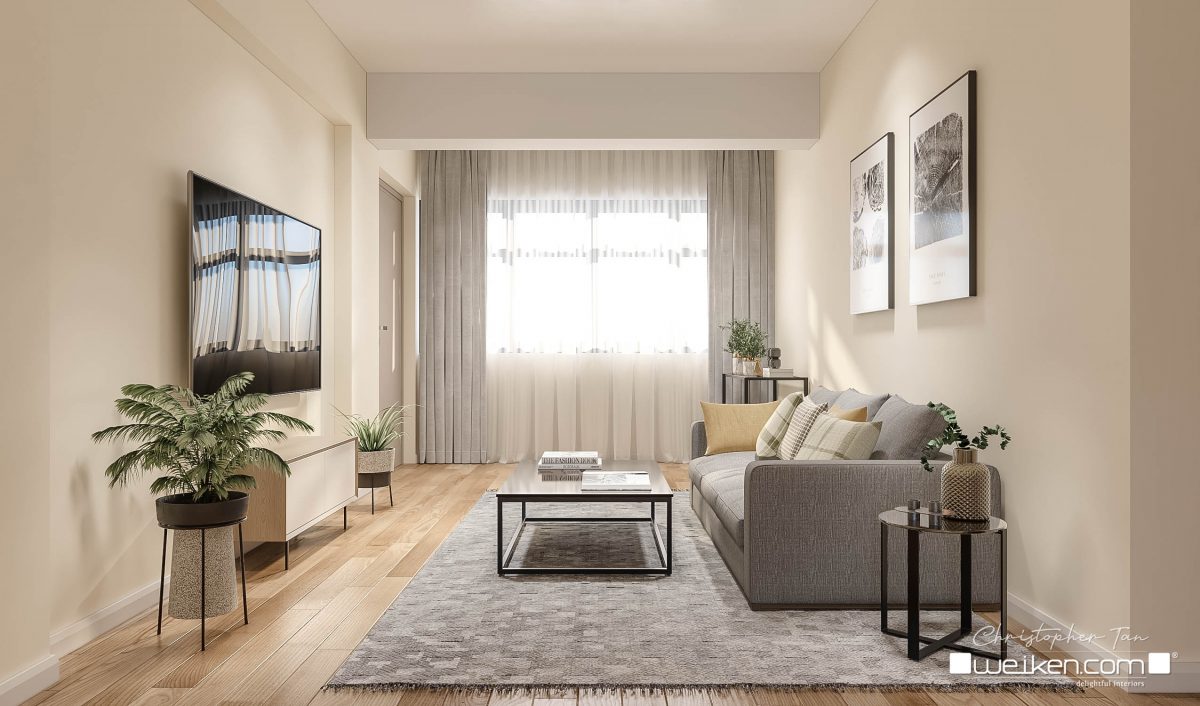
3-room HDB flats are the smallest type of HDB flats, typically measuring around 60 to 65 square meters. These flats usually come with two bedrooms, a living room, a kitchen, and a bathroom. The 3-room HDBs tend to be popular with young couples or small families who are just starting and are looking for a more affordable option.
4-Room HDB Flat Size:
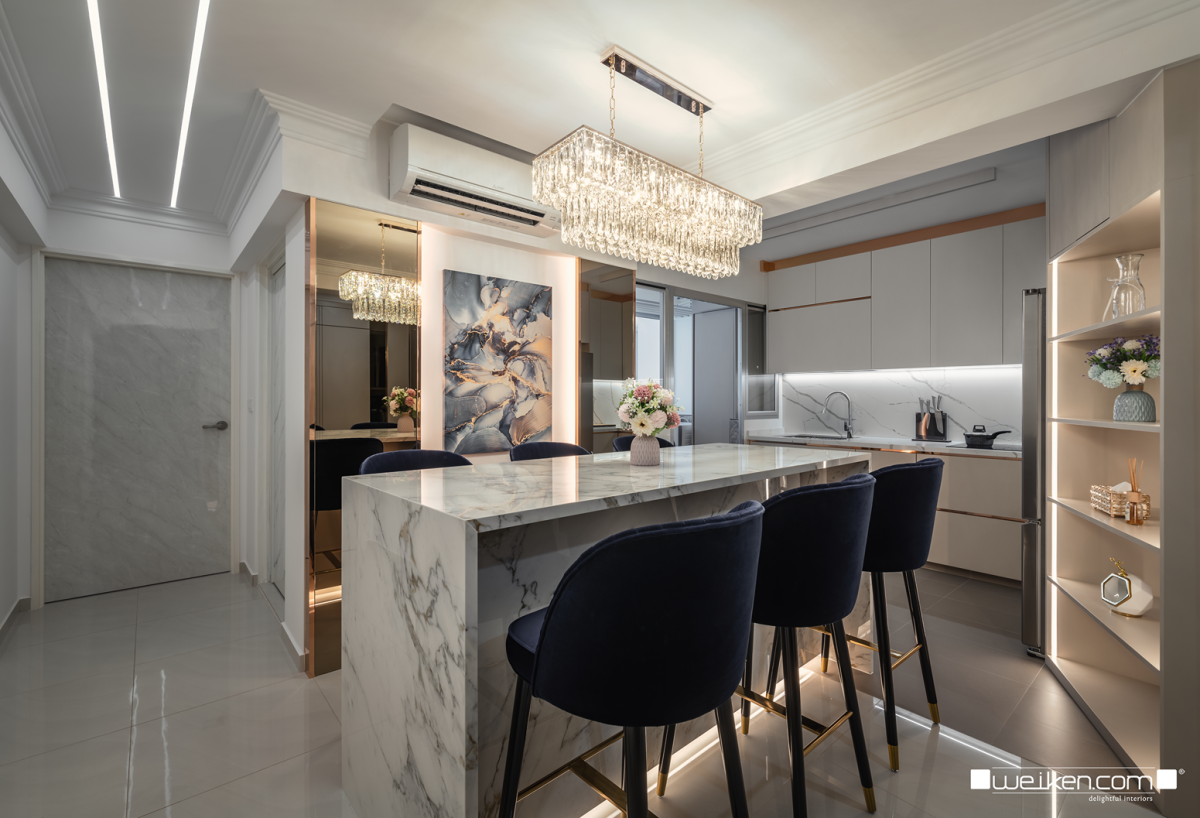
HDB 4-room sizes are slightly larger than 3-room HDBs, measuring around 90 to 110 square meters. They typically come with three bedrooms, a large living room, a kitchen, and a bathroom. The 4-room HDBs are a popular choice among families who are looking for more space but still want to stay within a budget.
5-Room HDB Flat Size:
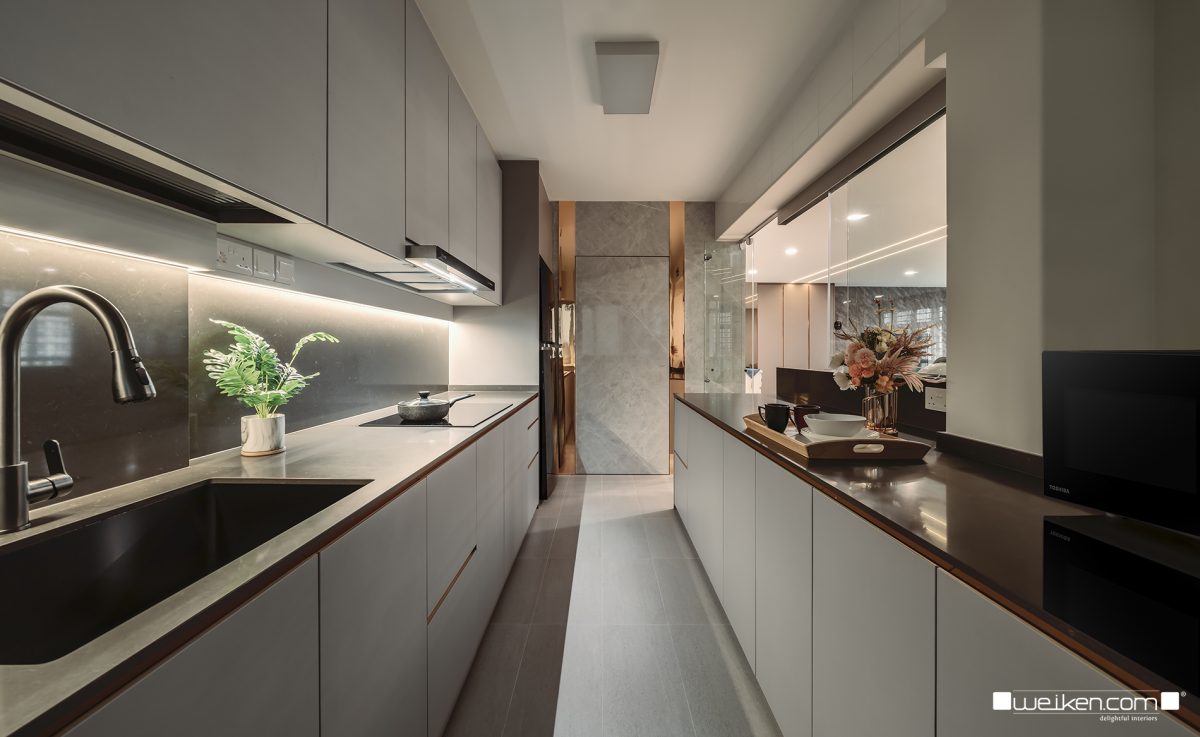
The 5-room HDBs are the largest type of HDB flat, measuring around 110 to 130 square meters. These flats come with three bedrooms, a living room, a kitchen, and a bathroom (The living and dining areas are much bigger than that of the 4-room units). The 5-room HDBs tend to be popular with larger families or those who value the extra space for things like home offices or guest rooms.
5-Room HDB Advantages
- Larger and spacious
Because of the larger living and dining areas, the 5-Room HDBs are more spacious and make the interior of the unit easier to modify & do the layout.
Moreover, large sofas and accent chairs can be freely incorporated into the space without having to worry about the space getting too crowded.
- Has an open layout
The living & dining room of a 5-room HDB are usually connected or positioned adjacent to each other. This layout makes navigating between these 2 areas easier & more efficient.
If you prefer the Modern or Contemporary interior style for your HDB, having an open floor plan layout would suit you best.
- More flexible and versatile
The 5-room HDBs are obviously more flexible for whatever furniture layout you want and whatever interior styles you wish to achieve in your home.
You don’t have to worry about space because there’s plenty in a 5-room HDB, therefore, you can spruce up on décor and furniture and add a personal touch to your space.
4-Room HDB Advantages
- Right size for couples and small families
Singaporean families prefer 4-room HDBs compared to 5 rooms and for good reason. It basically is the right home size for small families and young couples who are still planning on having a family.
Young couples can also utilize the other rooms for other purposes if having kids is still not their utmost priority.
- Adequate Rooms
Choosing a 4-room HDB means you have enough rooms to use: a nursery room or children’s bedroom, a main bedroom, and a home office.
Small families don’t need many rooms in an HDB and having a regular-sized living and dining area would suit just fine.
- Cost less
The prices of properties in Singapore whether it is a condo unit or an HDB are determined by the floor area.
- The 4-Room HDBs cost less than 5-room HDBs (while both have just minor differences regarding the flats’ sizes).
- When it comes to maintenance, a 4-room HDB would be also easier & cheaper to maintain.
Popular Layouts for HDB Flats:
The layout of HDB rooms varies depending on the design or shape of the residential building. Another factor that affects the layout of HDB rooms in a building is the block type. There are two most common block types found in HDB residential buildings: point block and slab block.
The difference between each block type is pretty obvious.
- A slab block layout can be best described as several units placed in a row.
- While a point block layout is units that are clustered together creating a square layout. In a point block layout, only a few units can be integrated but these units are typically larger than those in a slab block layout.
3-Room HDB Layout:
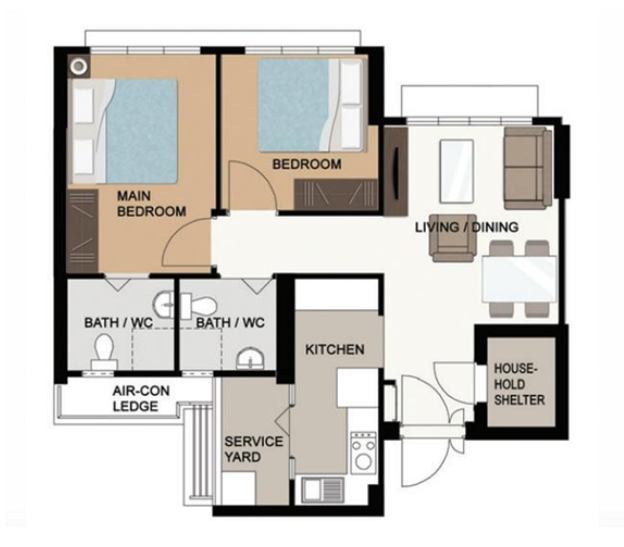
3-room HDB layouts are particularly popular among Singaporean households and are known for their versatility and functionality. Some of the popular layouts for 3-room HDB flats include the Compact layout, which is known for its efficient use of space and is ideal for singles or couples, and the Premium Compact layout, which includes additional features such as a balcony or a utility room.
Another popular layout for 3-room HDB flats is the Flexi layout, which allows for greater flexibility in terms of room partitioning and space utilization.
4-Room HDB Layout
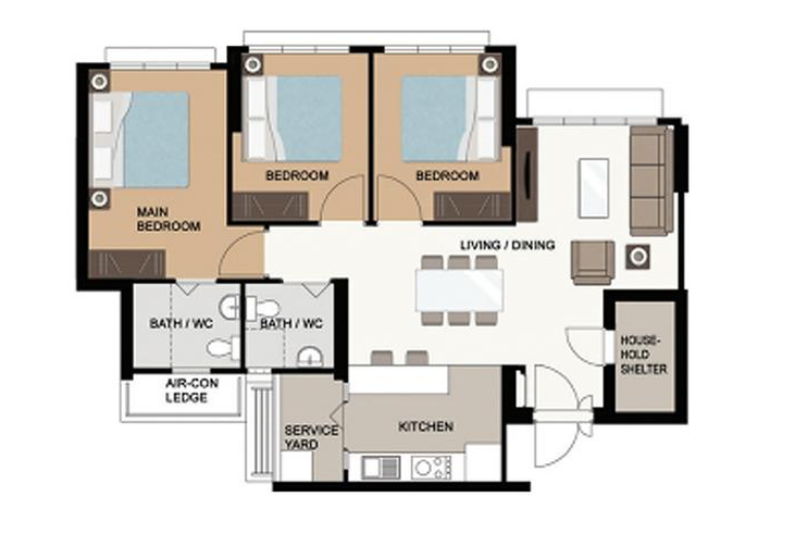
4-room HDB layouts are also quite popular among Singaporean households, particularly those with growing families. One of the popular layouts for 4-room HDB flats is the Standard layout, which features separate living, dining, and bedroom areas. Another popular layout is the Premium layout, which includes additional features such as a balcony or a utility room.
Besides that, some 4-room HDB flats feature the Maisonette layout, which is a two-story flat with bedrooms located on the upper level and living spaces on the lower level.
5-Room HDB Layout
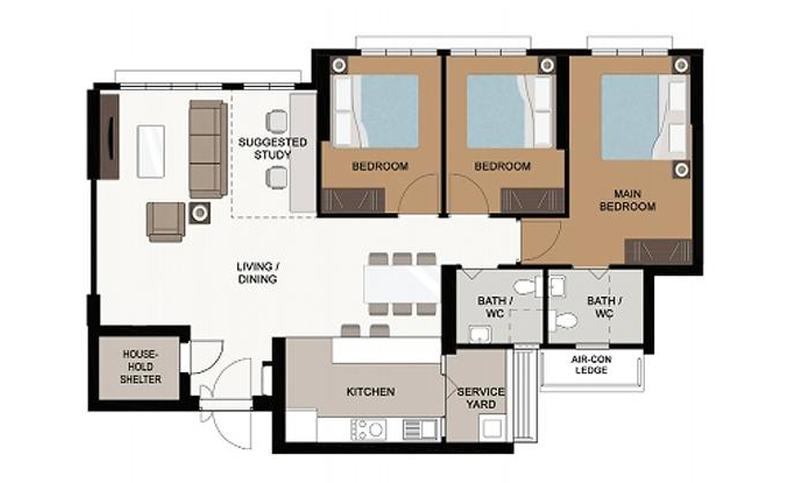
5-room HDB layouts are sought after by larger households or multi-generational families in Singapore. One of the popular layouts for 5-room HDB flats is the Corner Terrace layout, which includes an additional outdoor space such as a yard or a terrace.
The Point Block layout is unique for high-rise flats with a central corridor leading to the different rooms. Some 5-room HDB flats feature the Executive Maisonette layout, which is a two-story flat with bedrooms located on the upper level, and living spaces on the lower level, designed with spacious and comfortable living in mind.
Therefore, 3-room, 4-room, and 5-room HDB layouts in Singapore offer options like Compact, Premium Compact, Flexi, Standard, Premium, Maisonette, Corner Terrace, Point Block, and Executive Maisonette to cater to different preferences and needs, allowing residents to choose a layout that best suits their lifestyle and functional requirements.
Optimizing Space in 3-Room, 4-Room, and 5-Room HDB Flats
While each of these flats offers its own set of challenges and opportunities, when it comes to space utilization, some strategies can be applied to all types to make the most of the available square footage.
First and foremost, the key to maximizing space is to keep things organized and clutter-free. This means making use of storage solutions such as shelves, cabinets, and hooks, as well as being mindful of the items brought into the home. Consider buying furniture that serves multiple purposes, like a storage bed or a sofa bed.
Another strategy for making small spaces feel bigger is to let in natural light as much as possible. Large windows and light colors on walls and floors can make a big difference in how spacious a room feels.
3-Room HDB Flat
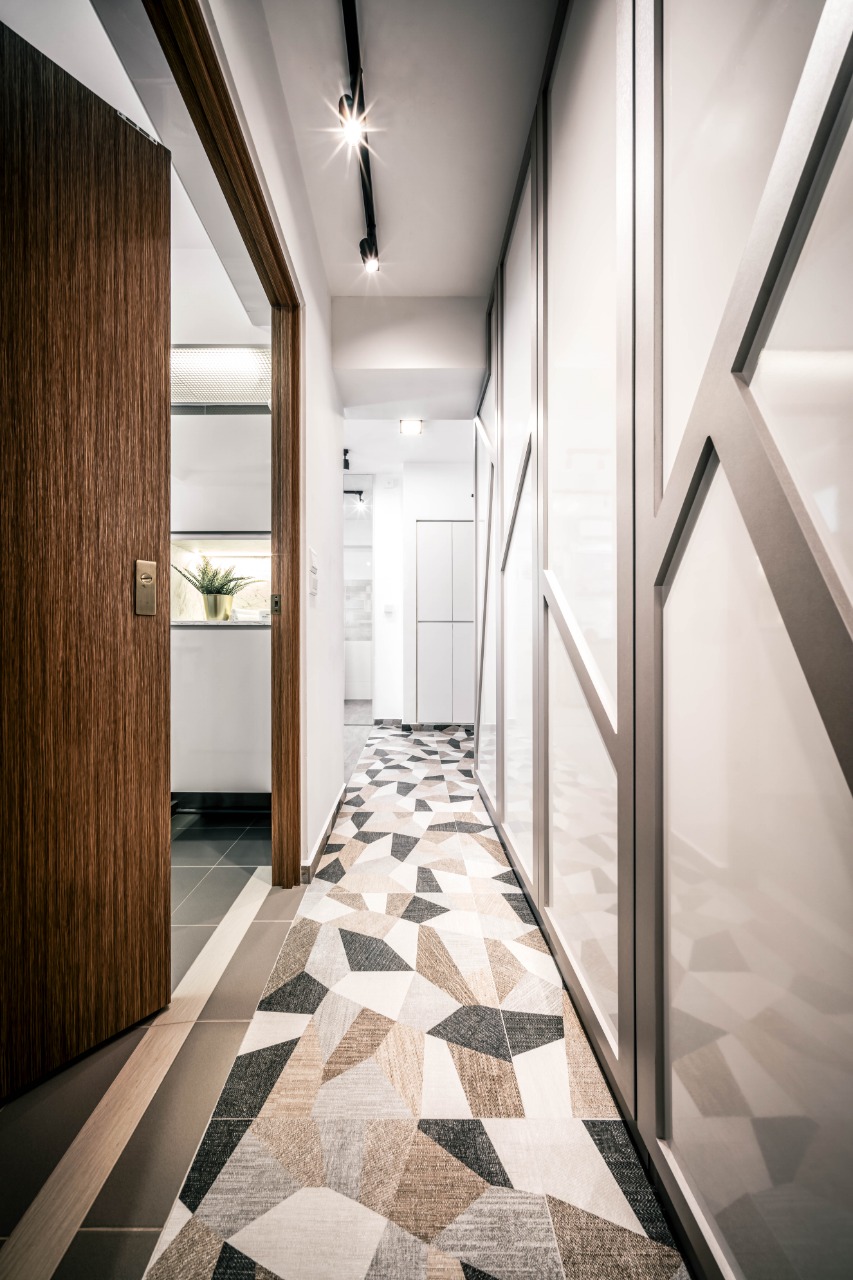
For a 3-room HDB flat, the key is to be smart about choosing the layout and furniture. The limited space makes it crucial to have a plan, especially with furniture and appliances. The space should be used to the maximum by keeping it uncluttered, making use of all the corners for storage, and using multi-purpose furniture like storage beds, and foldable tables.
4-Room HDB Flat
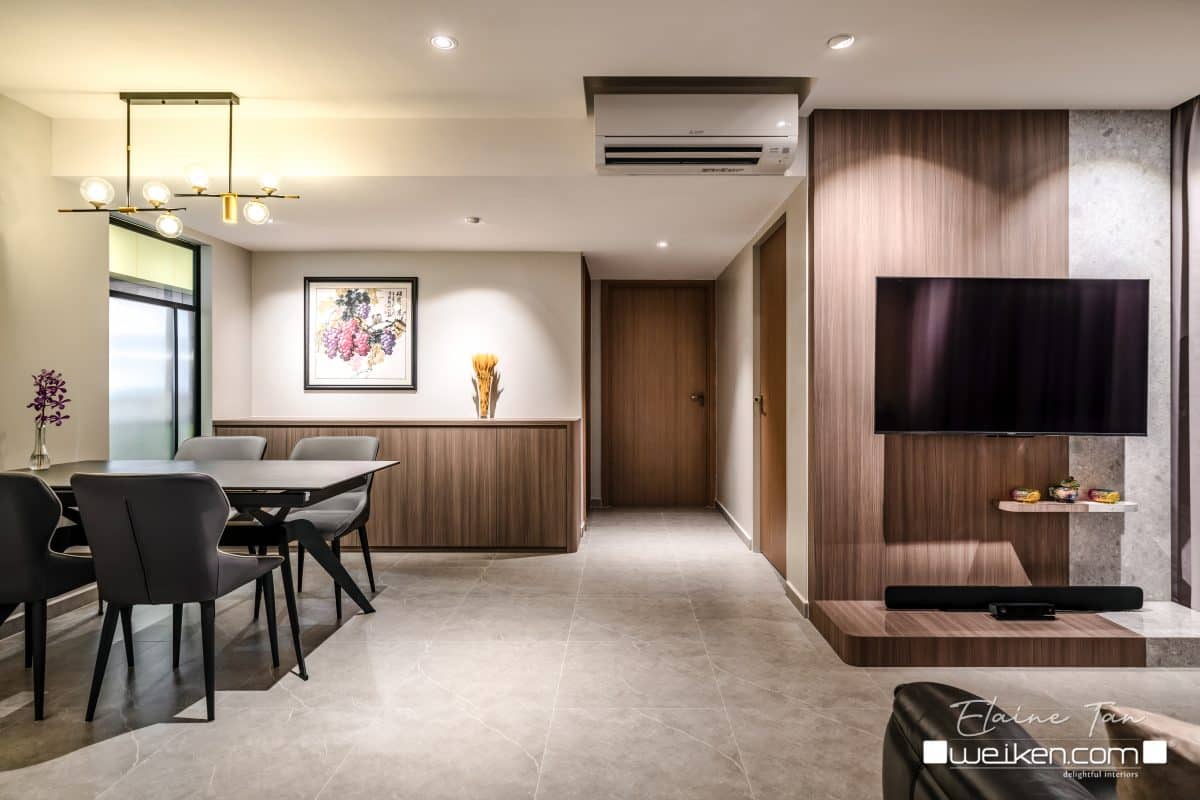
In a 4-room HDB flat, there is more space to work with, which means more opportunities to include functional and stylish elements such as built-in storage solutions and other space-saving furniture. Additionally, consider creating distinct areas within the flat, such as a home office or a reading nook, to make the most of the available space.
5-Room HDB Flat
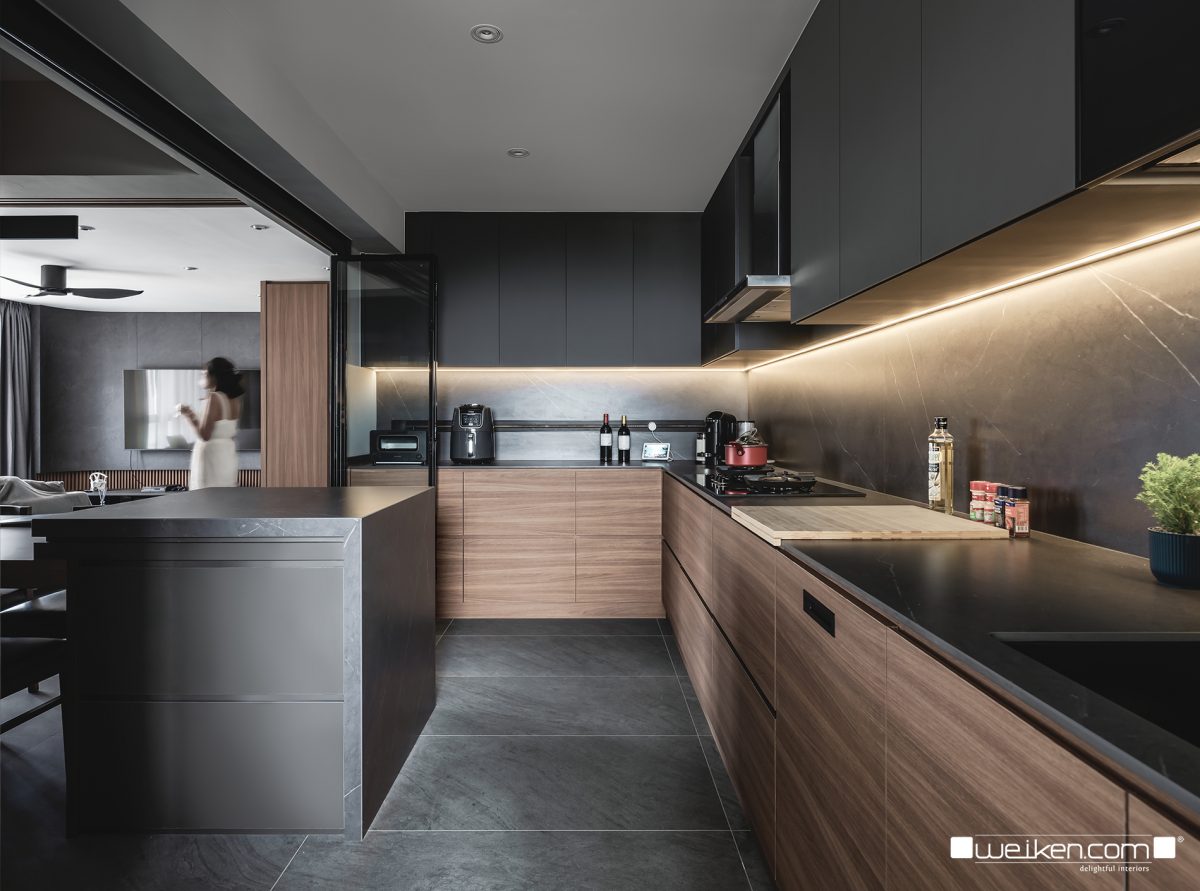
A 5-room HDB flat offers the most space, but it also comes with a lot more areas that need to be filled. To maximize the space, consider an open-plan layout, making use of built-in storage and furniture that can be tucked away when not in use.
Final Thoughts
When it comes to selecting the right HDB flats, room size is an important consideration. The size of the flat will determine the overall layout, and how the space is used. Understanding the various HDB room sizes & popular layouts will help homebuyers make an informed decision and find a flat that best fits their needs and lifestyle.
Related Posts
-
QUICK NAVIGATION A Muji Home Tour Incorporating Tradition With a Modern Twist Ink Tones and Chinese Screens Wood and Its Timeless Elegance Living Room Design (Where Japanese Minimalism Meets Scandinavian Simplicity) Kitchen As Art Cozy Bedroom Retreat Luxurious Bathroom Design Final Words A Muji Home Tour “Design is not just about aesthetics, it’s about crafting […]
-
QUICK NAVIGATION About HDB Kitchen Design Popular Themes for HDB Kitchen Design Explore Popular Interior Styles Key Points To Consider When Transforming Your HDB Kitchen Tailoring HDB Kitchen Design to Different Flat Types Conclusion About HDB Kitchen Design Designing or renovating the kitchen of your HDB flat or BTO unit is quite an overwhelming task. […]
-
QUICK NAVIGATION About 5-Room BTO Design Ideas The Most Popular BTO & HDB 5-Room Design Ideas 1. Industrial Chic for Your HDB 5-Room Renovation 2. Bohemian Eclectic 3. Modern Farmhouse 4. Mid-Century Modern 5. Scandinavian Hygge 5-Room HDB Resale Kitchen Design – Factors to Consider 1. BTO Design Layout and Flow 2. Storage Solutions 3. […]
-
QUICK NAVIGATION Colourful Bedroom Ideas 2023 1. Bold Accents and Statement Walls 2. Incorporate a Pastel Palette 3. Add a Burst of Color with Textiles 4. Colourful Bedroom Ideas Through Decor and Accessories 5. Achieving Chromatic Brilliance Through Furniture Colour for Bedroom Design Styles and Themes in Singapore Conclusion Colourful Bedroom Ideas 2023 The bedroom […]
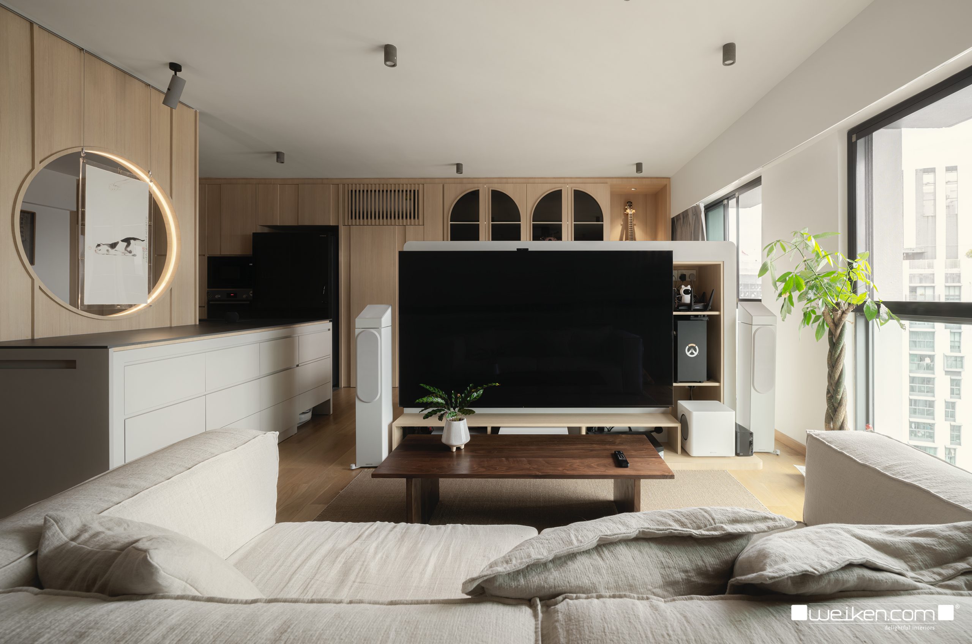
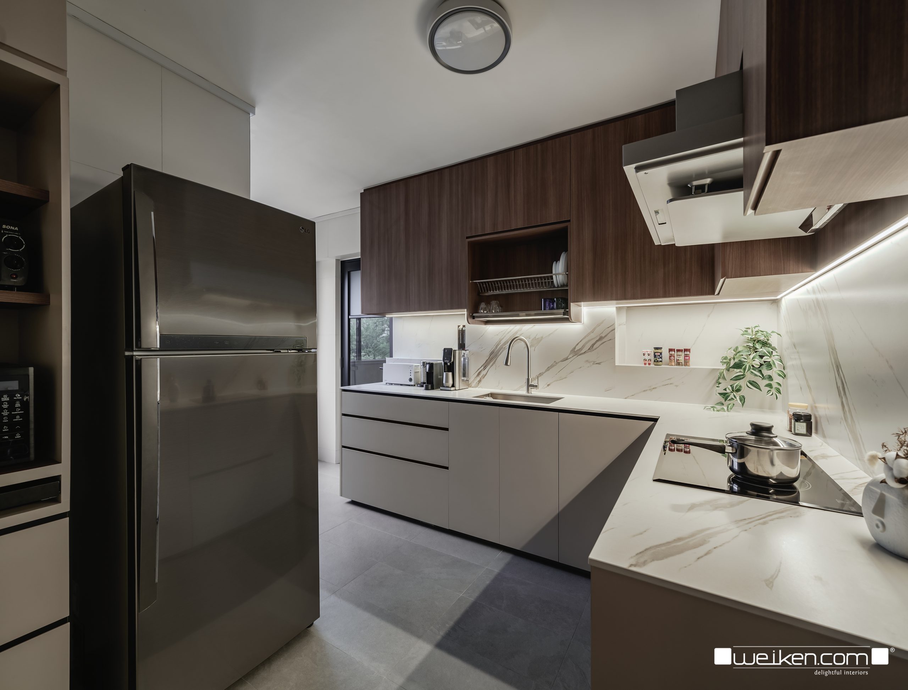
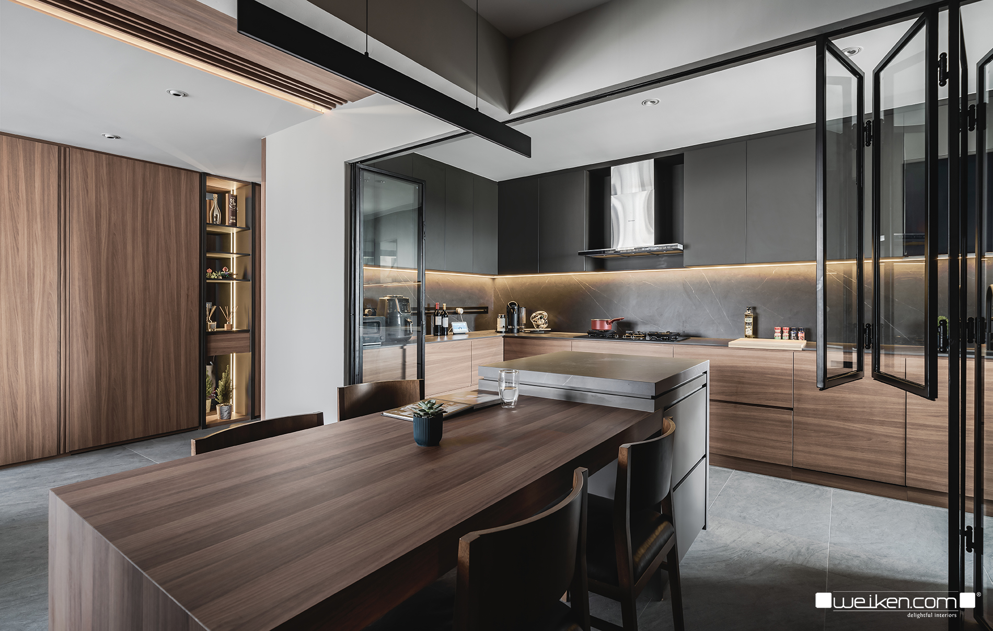
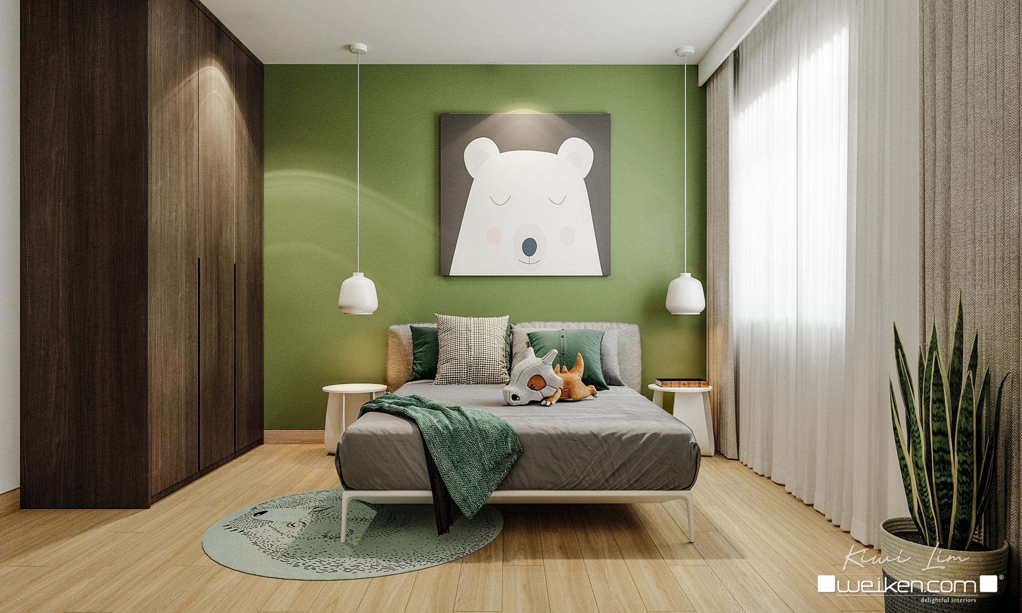
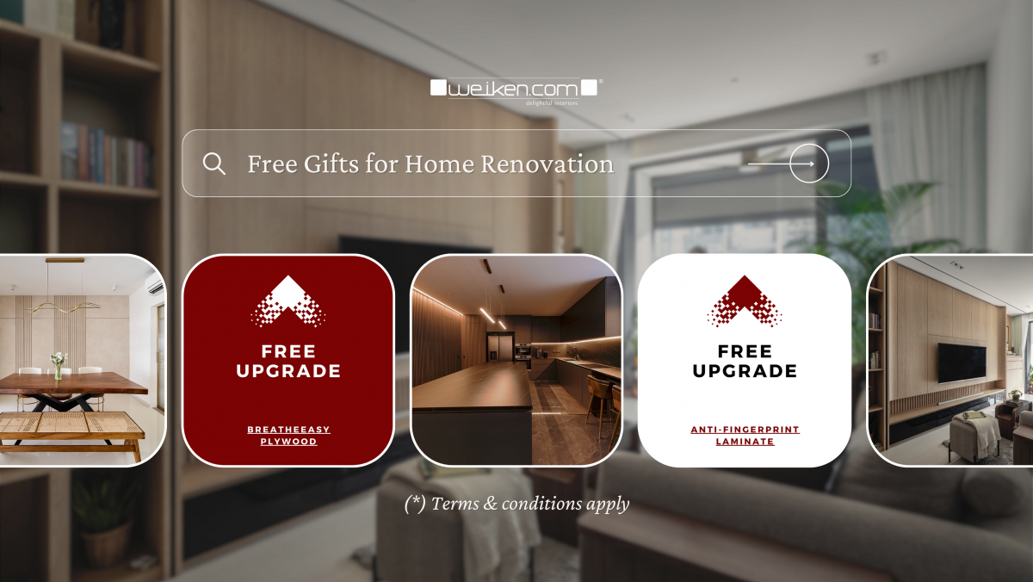
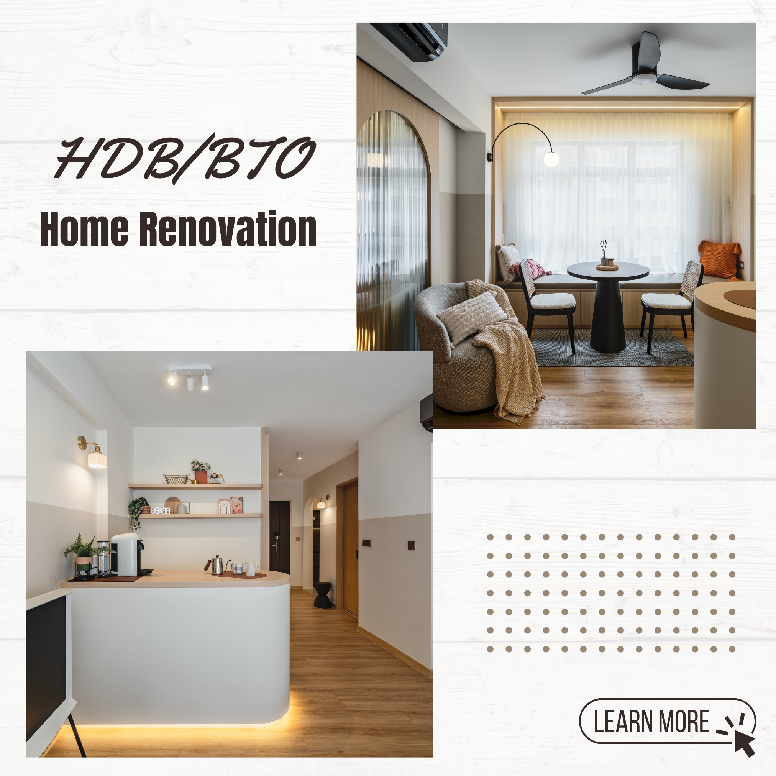
Leave a Reply