QUICK NAVIGATION
- About 5-Room BTO Design Ideas
- The Most Popular BTO & HDB 5-Room Design Ideas
- 1. Industrial Chic for Your HDB 5-Room Renovation
- 2. Bohemian Eclectic
- 3. Modern Farmhouse
- 4. Mid-Century Modern
- 5. Scandinavian Hygge
- 5-Room HDB Resale Kitchen Design - Factors to Consider
- 1. BTO Design Layout and Flow
- 2. Storage Solutions
- 3. BTO 5-Room Size and Layout
- 5-Room BTO Renovation Cost
About 5-Room BTO Design Ideas
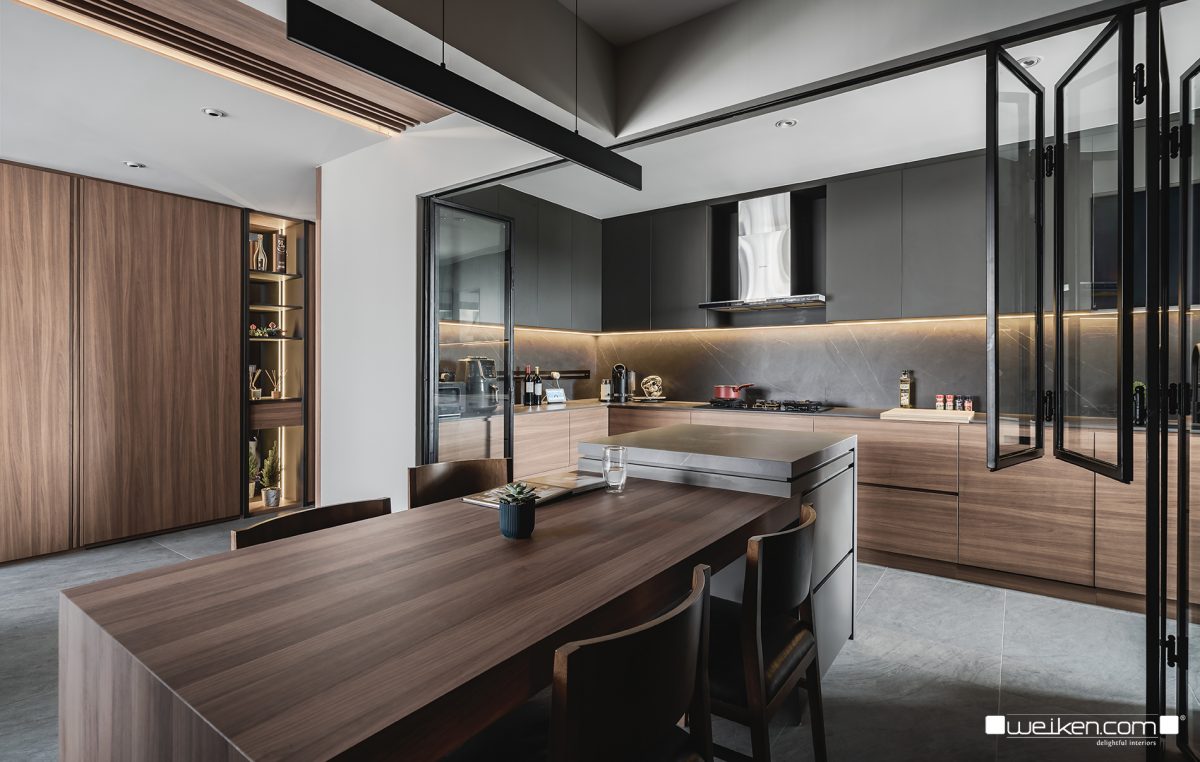
You just got your keys to your new 5-Room BTO or HDB flat. This kind of achievement is a huge milestone that’s definitely worth celebrating. But before you send out your housewarming invitations, you should first prepare your space so it will be at its best when your guests come in to visit and celebrate.
Designing a 5-Room BTO or HDB flat sounds like a very overwhelming task and when you are new to designing and space planning, it only takes a matter of time before you get burnt out. But hey, you don’t need to do all this planning and designing alone.
You can always reach out to trusted professionals and experts for a helping hand. If you are still in the planning phase, read this blog until the end because we will explore essential factors that you must consider for your 5-Room BTO design. We’ll also discuss some trendy design styles that will surely fit in your 5-room BTO. This basic information will give you a good head start on a project you’re about to embark on. Let’s get started!
The Most Popular BTO & HDB 5-Room Design Ideas
1. Industrial Chic for Your HDB 5-Room Renovation
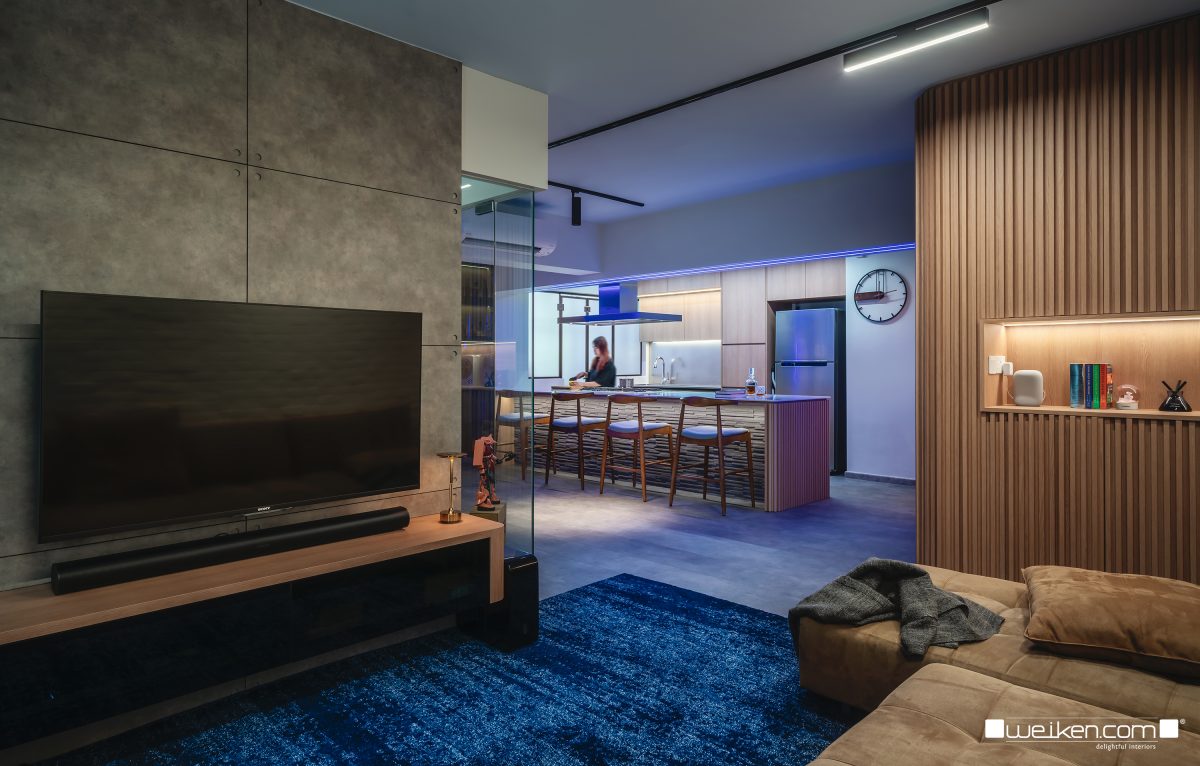
Imagine a captivating blend of urban sophistication and raw edginess! The Industrial Chic design theme celebrates the beauty of exposed brick walls, metal fixtures, and concrete accents. This striking combination creates an ambiance that feels both rugged and inviting. Pair these industrial elements with warm lighting and rustic furniture to infuse your space with a distinct charm. Get ready to embrace the untamed allure of the cityscape within the walls of your own abode.
2. Bohemian Eclectic
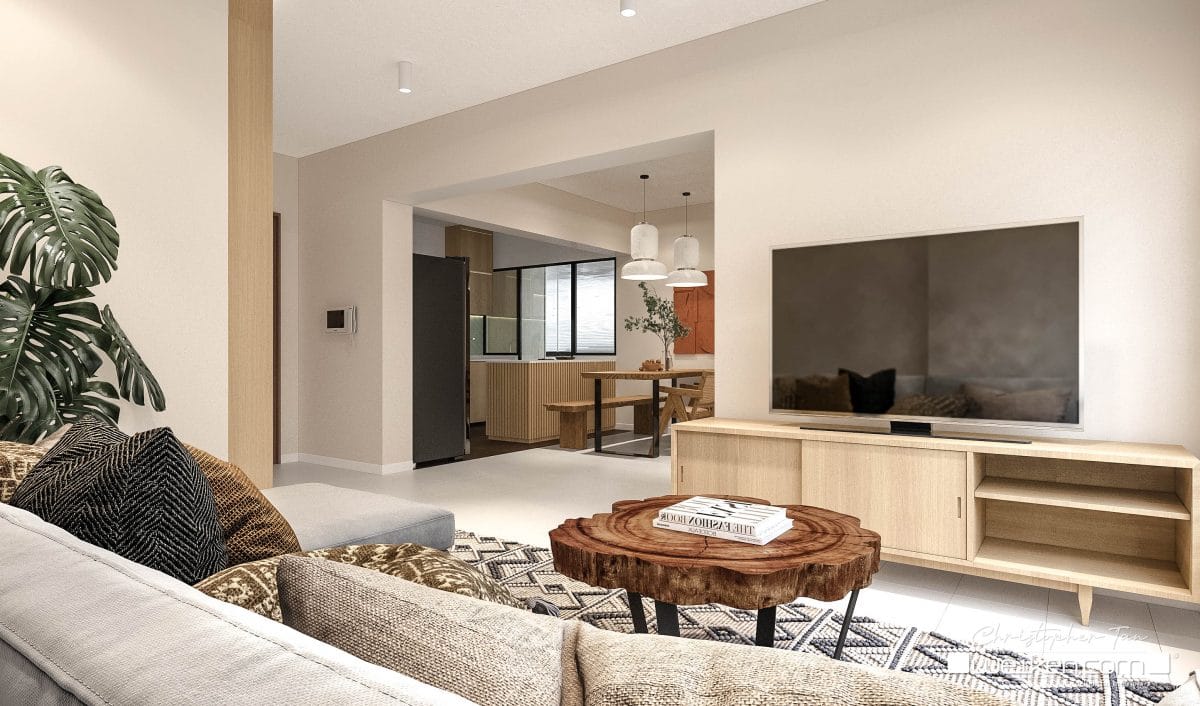
A Bohemian eclectic design is all about having a carefree space that reflects your character and personality. This vibrant theme boasts a harmonious mix of colors, patterns, and textures. You can embrace the boho-chic spirit with woven textiles, macramé wall hangings, and an abundance of greenery. Another significant element of the Bohemian interior vibe is the use of plants. As much as possible, incorporate greeneries in your 5 Room BTO flat whether in the form of potted succulents or tropical plants. This will enhance the space and make it look more relaxing and vibrant.
3. Modern Farmhouse
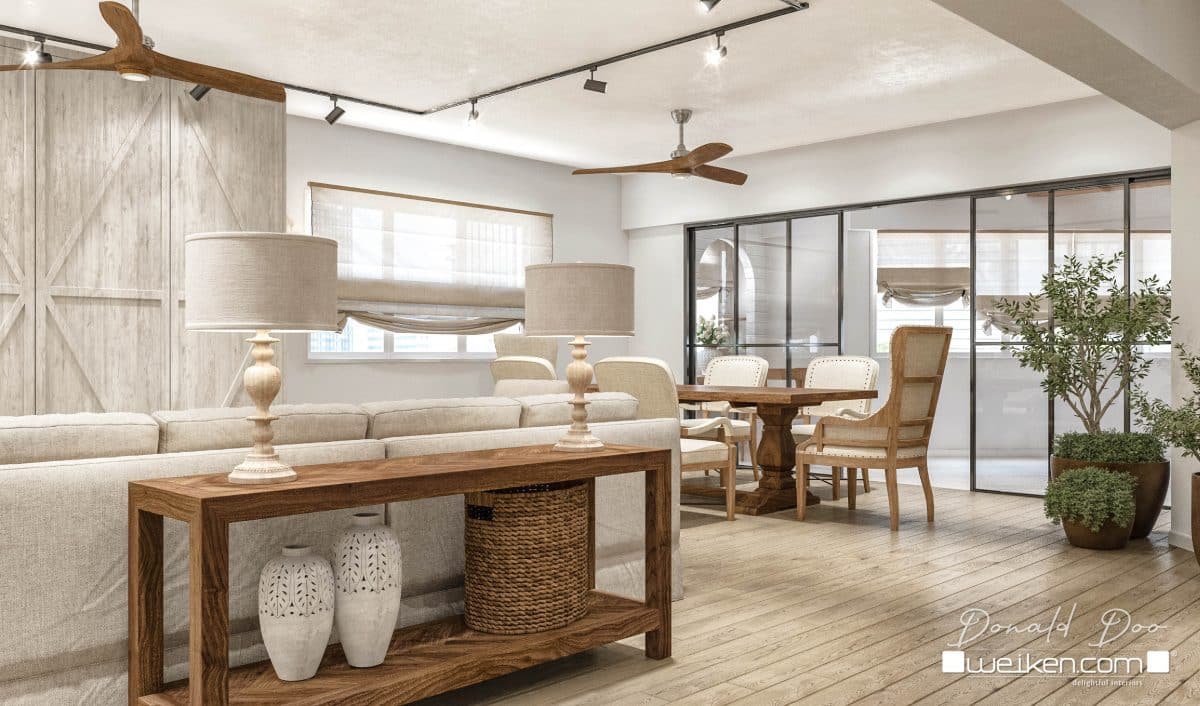
If you want a little bit of edge in your interior without neglecting elements of comfort and warmth, go for the Modern Farmhouse interior design style. Install shiplap walls, barn doors, and a soothing palette of neutral colors. This design style celebrates the beauty of simplicity and comfort, making it a perfect choice for anyone seeking a cozy retreat within their home
4. Mid-Century Modern
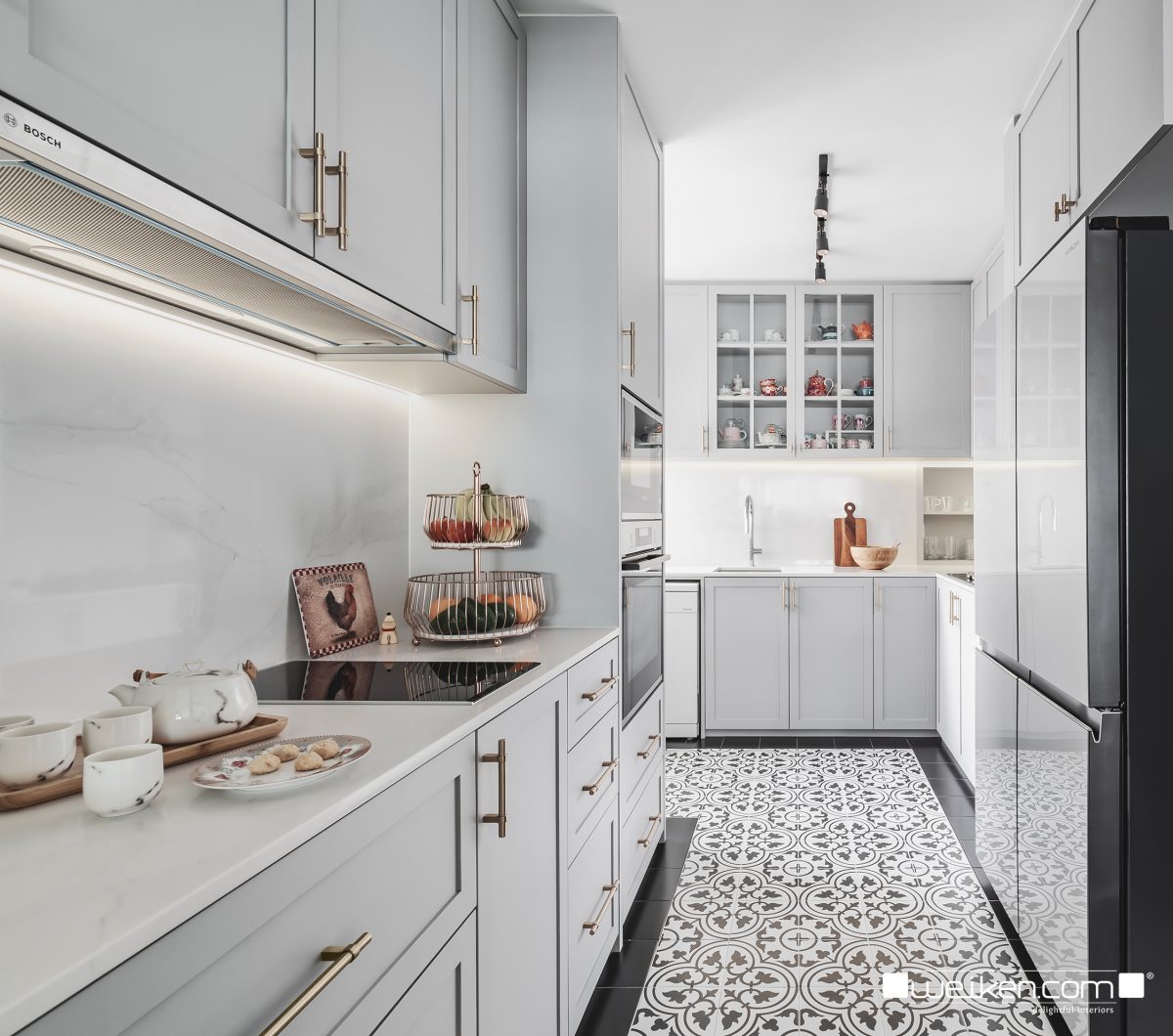
This style embodies the iconic elements which became popular during the 1950s and 1960s. It is characterized by clean lines, organic shapes, and a complementary blend of wood and metal elements. To truly achieve the mid-century modern look, consider incorporating iconic furniture pieces and retro design accents. This look will make your 5-Room BTO flat look minimalist, simple, and sophisticated.
5. Scandinavian Hygge
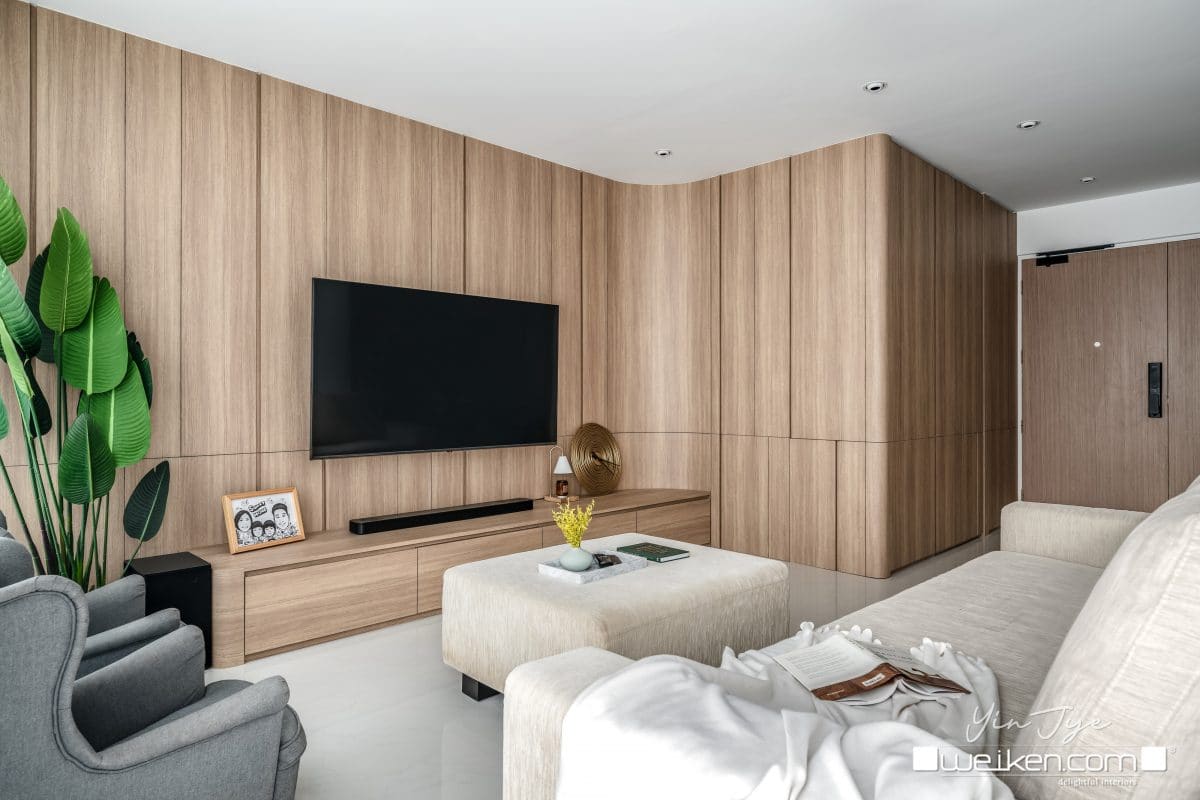
Allow the Scandinavian Hygge theme to envelop you in a warm embrace of coziness and well-being. Light wood tones, soft textures, and a calming neutral color palette create a tranquil atmosphere. This design philosophy focuses on creating a space that evokes a sense of comfort and contentment. Get ready to immerse yourself in a haven of pure serenity.
5-Room HDB Resale Kitchen Design - Factors to Consider
The kitchen is undeniably the heart of any home, and when it comes to 5-room HDB/BTO flats, its significance amplifies even more. This multifunctional space is where culinary delights come to life, and family gatherings take center stage. Let’s explore some key aspects of kitchen design for 5-room HDB/BTO flats that will help you create a functional and stylish culinary haven.
1. BTO Design Layout and Flow
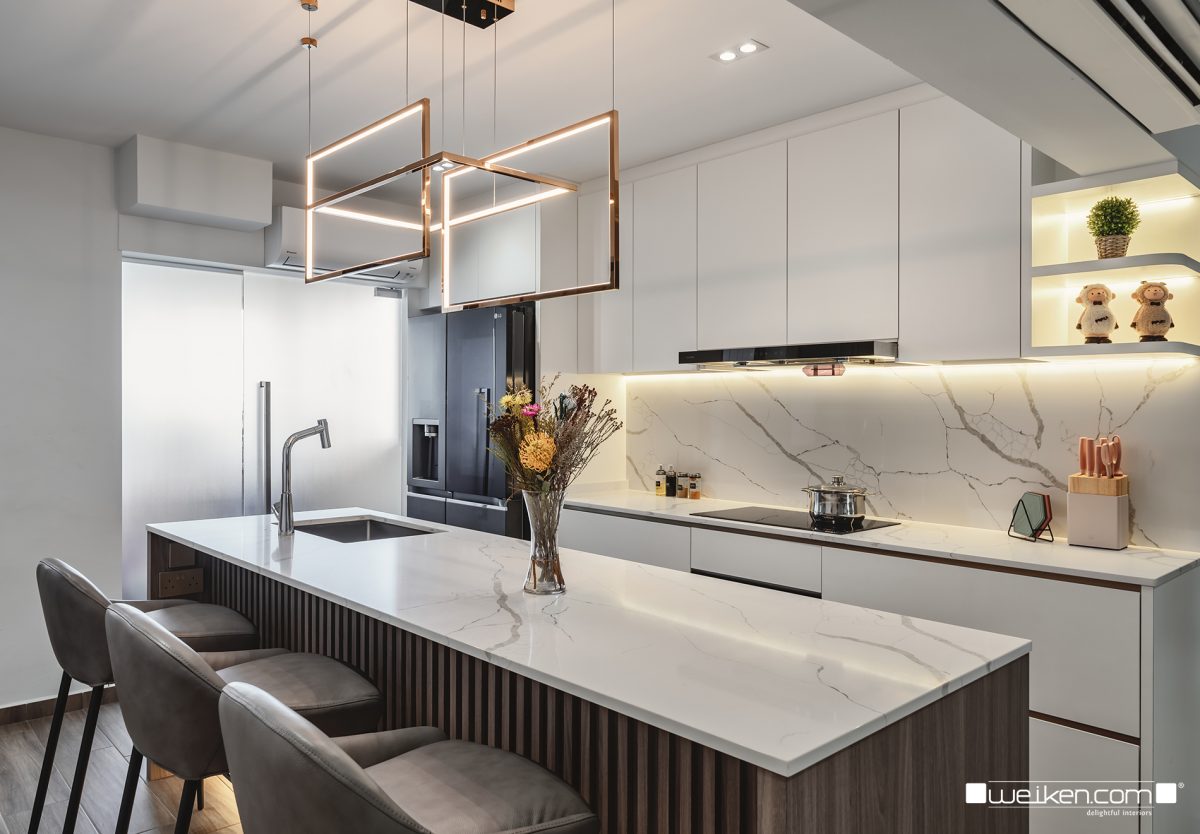
Efficient space utilization is a key to a well-designed kitchen. In a 5-room HDB/BTO flat, you have ample room to play with various layout options. The most common kitchen layouts are L-shaped, U-shaped, and galley kitchens.
- L-shaped kitchens are versatile and provide plenty of counter space. They work well in open-concept living areas, promoting easy interaction between the kitchen and other spaces.
- U-shaped kitchens offer an efficient work triangle (the arrangement between the stove, sink, and refrigerator) and maximize storage along three walls. This layout is ideal for those who love to cook and need ample storage.
- Galley kitchens are characterized by two parallel countertops facing each other. While space-saving, they can sometimes feel narrow. Clever organization and efficient storage solutions are essential for galley kitchens.
2. Storage Solutions
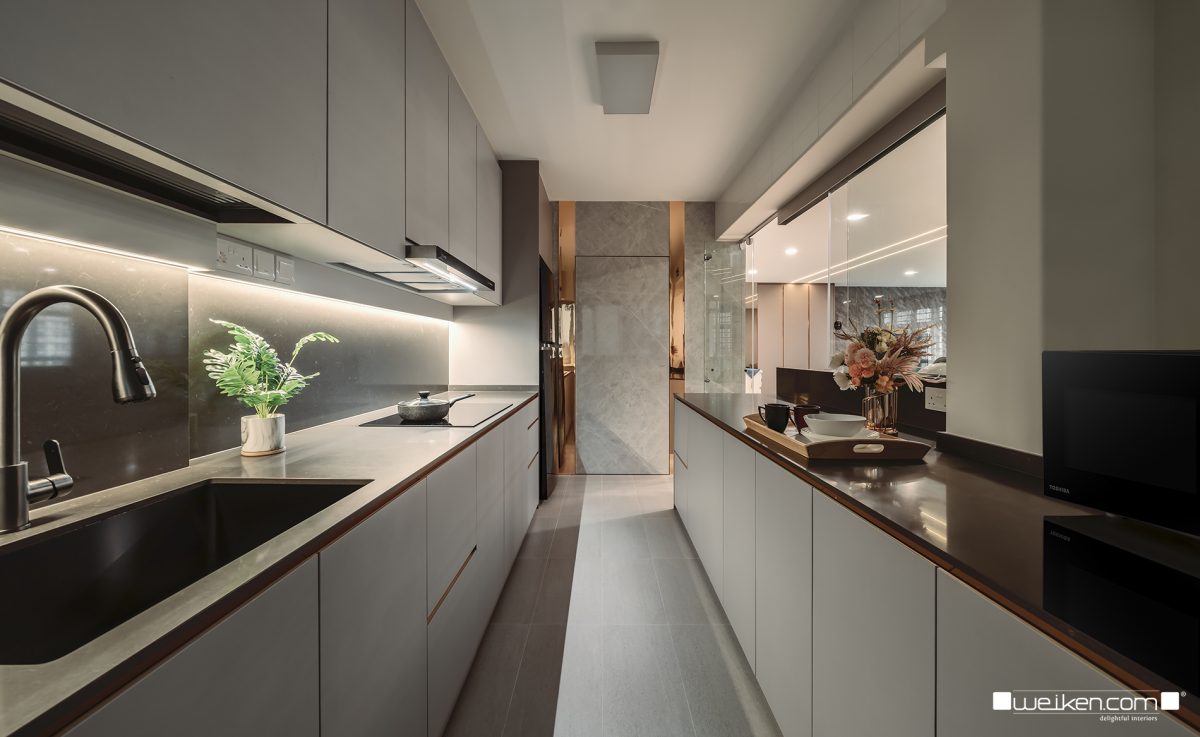
5-room HDB/BTO flats typically offer more storage space than smaller units. Utilize this advantage by incorporating smart storage solutions. Built-in cabinets, pull-out drawers, and deep pantries help keep your kitchen clutter-free and organized. Consider overhead cabinets that reach the ceiling to make the most of vertical space.
3. BTO 5-Room Size and Layout
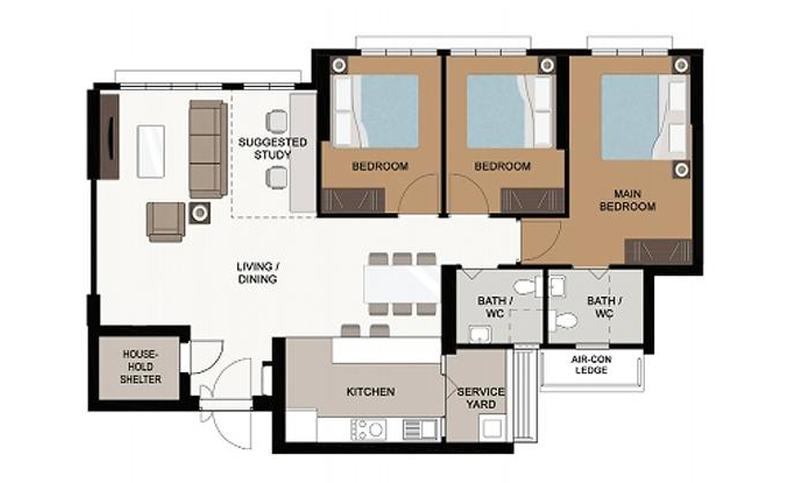
A 5-room BTO design typically offers a floor area of around 110 square meters. The layout usually includes a spacious living room, a master bedroom with an attached bathroom, two common bedrooms, a common bathroom, and a kitchen area. The layout is thoughtfully designed to provide functional spaces for various activities, making it suitable for families and individuals alike.
Designing the kitchens for your 5-room HDB/BTO flats involves thoughtful planning and attention to detail. But with the proper knowledge, planning, and getting the right help from experts and professionals, it can be done in no time.
5-Room BTO Renovation Cost
Fincally, the cost of renovating a 5-room BTO & HDB can vary based on factors like design complexity, materials used, and customization requirements. To give you a brief overview of the basic renovation for a 5-room BTO, Here’s a simple breakdown: It could range from SGD 30,000 to over SGD 100,000. However, keep in mind that if you opt for more high-end materials or intricate designs, the cost can go higher.
Keep in mind that designing and renovation costs can vary, so it’s essential to set a budget and prioritize elements that align with your vision. Ready to for your 5-Room BTO design? Connect with our expert designers today! Leave a comment below or email us with your design inquiries!
Related Posts
-
QUICK NAVIGATION Wallpaper for Home 2023 The Impact of Wallpaper for Home Design Why Should Use Wallpaper? Wallpapers for Homes: Types and Textures Choosing the Perfect Wallpaper for A House Staying Ahead with Trendy Wallpaper for Home Design Wallpaper Designs for Homes What Is The Best Wallpaper for Bedroom In Singapore? Conclusion Wallpaper for Home […]
-
QUICK NAVIGATION About The Brutalist Interior 5 Key Features of Modern Brutalist Interior Design 5 Practical Tips on How to Incorporate Modern Brutalist Interior Design in Your Home Conclusion About The Brutalist Interior Image source: livingetc.com | Christopher Stark. Design: Lane McNab Interiors Brutalist interior design, a popular interior design theme, has fascinated not only […]
-
QUICK NAVIGATION About Game Room Design … #5 Most Popular Game Room Design Ideas How to Create Low Budget Game Room Designs? About Game Room Design … Transforming a room into a dedicated game room is an exciting project that allows you to immerse yourself in your favorite pastime. Whether you live in an HDB/BTO/Condo […]
-
QUICK NAVIGATION Introduction Understanding the Shower Kerb Functions of a Shower Kerb Classifications of Shower Kerbs Common Models and Types of Shower Kerbs in Singapore Design Options and Finishes Introduction Are you struggling with water spilling onto your bathroom floor? Let’s explore how shower kerbs enhance safety and convenience in your daily routine. Today, we […]
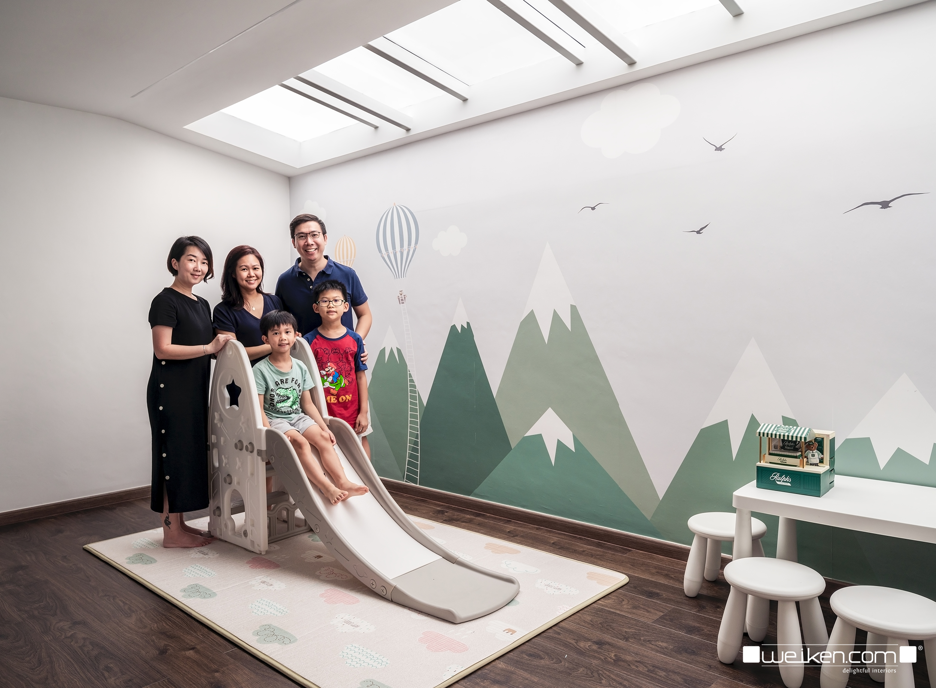
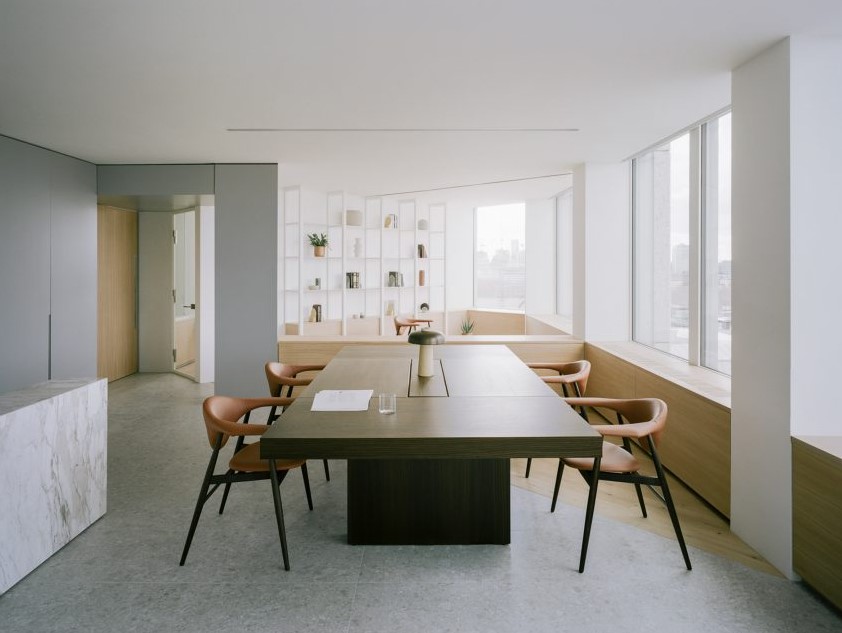
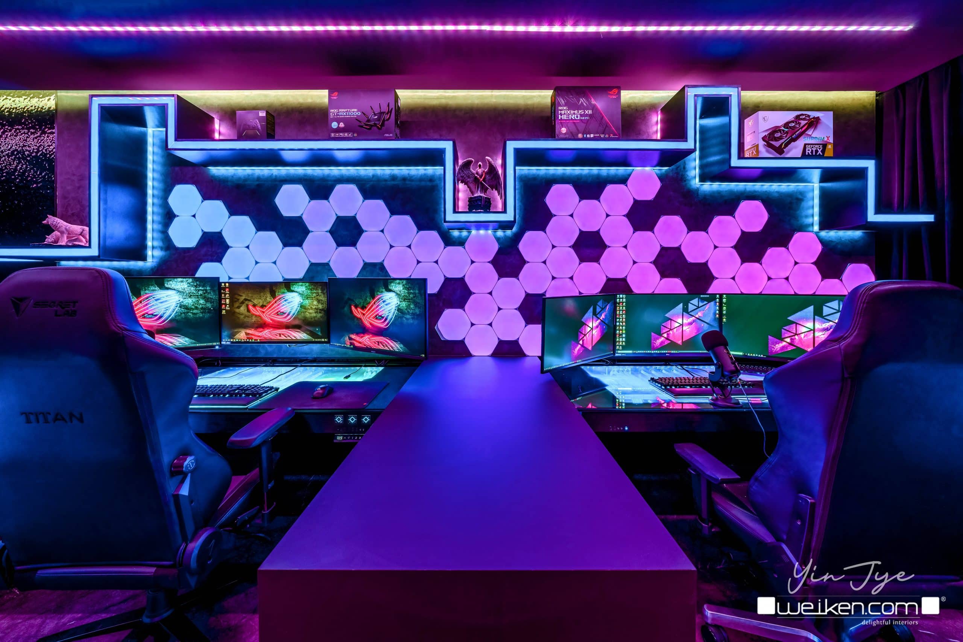
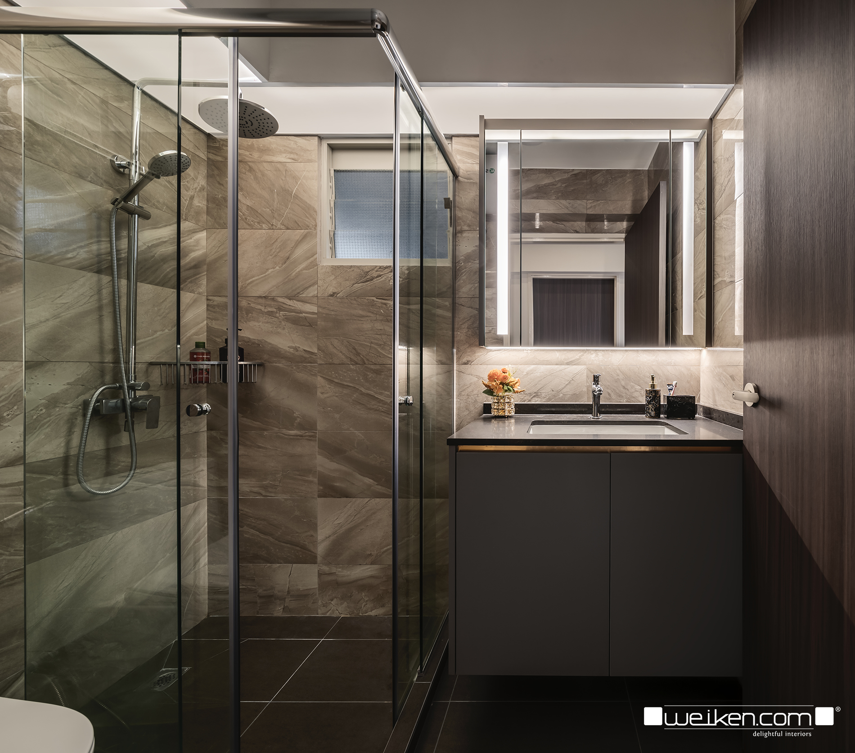
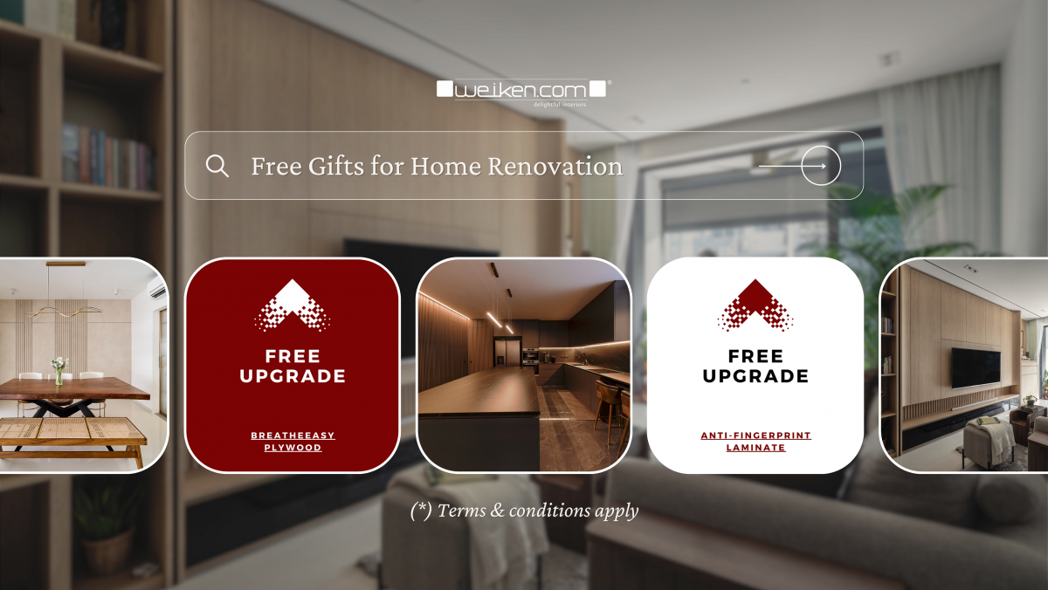
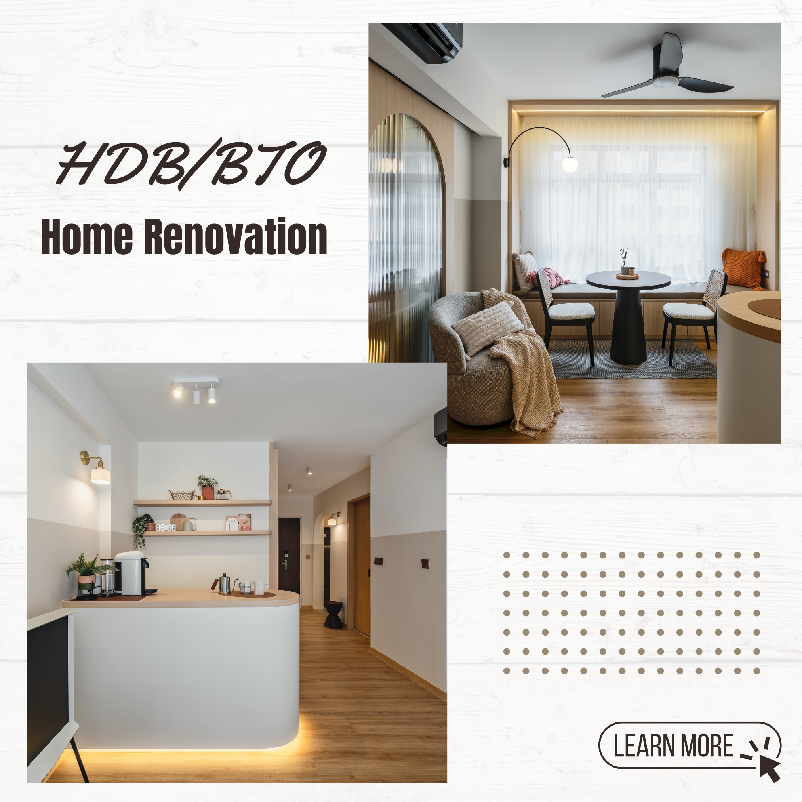
Leave a Reply