Whether you are preparing for your 2-Room BTO renovation or renovation for any smaller spaces, the below ideas will help to make better use of your small space.
Always feel like you’re running out of space? Here’s some smart renovation hacks for you to try during your 2-Room BTO renovation.
After you’ve gotten your house keys, you’ll probably be stressed out about doing renovation as you attempt to fit in everything in your cosy home. It may be a challenge but with proper planning and renovation, a smaller space could also be as functional as larger spaces.
Whether you are preparing for your 2-Room BTO renovation or renovation for any smaller spaces, the below ideas will help to make better use of your small space.
Table Of Content
1. Tear Down The Walls
Click The Photo To Zoom In!
Project: 590A ANG MO KIO ST 51
During your 2-Room BTO renovation, it may be a good idea to get rid of the walls and embrace an open-concept as the reduced barriers allows you to maximise space. Think about it, do you really require a wall between your kitchen and living room? Or a wall between your bedroom and living room even?
In order to create a practical spaces (comfortable to live), sometimes you need to think out of the box and take bold steps. So, why don’t you try tearing down the unnecessary walls and converting them to partitions, glass-door dividers or sliding doors.
2. Keep It Light
Click The Photo To Zoom In!
Project: 591A ANG MO KIO STREET 51
One of the quicker ways to make the existing space look larger would be to make use of light color paints . Try painting the ceilings in light colors to create an illusion of increased ceiling height.
When planning for your 2-Room BTO renovation, make your home seem more spacious by using a consistent color throughout the various walls. The illusion of a larger space is created because the eyes are allowed to travel throughout and around the house because the room is painted with lighter colors.
When contrasting or different colors are painted on the walls, the human eyes tend to pause whenever the color changes. This causes the size of the room to seem smaller because the edges are emphasised. Or in other ways, you notice the boundaries. Whereas the space appears to continue when the same color is consistently utilised throughout the house, reducing the boundaries.
3. Mirror Mirror, On The Wall
Click The Photo To Zoom In!
Project: 16 SHAN ROAD
If an intricate and sophisticated renovation plan is not within your budget, how about creating an illusion of maximised space instead?
Incorporating mirrors into your renovation plan could do wonders by making your room look larger. Simply find the focal point and place some mirrors that angle toward it; this provides an illusion of depth.
- In the day, the usage of mirrors can help reflect sunlight and natural light, making the room look brighter.
- During the night, the mirrors can also reflect artificial light into the house, making the room feel less dull.
If you’re looking to make your home feel even warmer and cosier, you can also try placing the mirrors near the windows to bounce outdoor light deep into the room.
Don’t want to include placement of standing mirrors that occupy space into your 2-Room BTO renovation plan? Then try placing mirrors on the walls or even table tops instead — it helps to give an open feel to your house.
(Bonus Tip: Also try to opt for furnitures with mirrored surfaces or doors as much as possible to make smaller spaces feel larger).
4. Use A Foldable or Pull-out Dining Table
Photo Credit: Hafele
If you wish to go an extra mile to save even more space, typical dining tables are not the best option. Instead, if you don’t have a lot of people living in your home, try to opt for space-saving dining tables.
Such dining tables include wall-mounted tables or even extendable pull-out tables. Both types of tables will also provide you great flexibility in space usage.
When you need to use the dining area for other purposes, simply keep the table away. Then pull it out again and you’re ready to host your guests for a sumptuous dinner!
5. Re-purpose Your Bomb Shelter
It’s a well-known secret that many of us simply use our bomb shelters as store rooms. Instead of doing that, why not make it part of your renovation plan and turn it into a space that you’ll actually love – while not breaking any rules of drilling or hacking.
This is a pretty good tip to try during your home renovation. Here are some good ideas that will help inspire you when making the plan.
Idea #1: Mini Library
Ideal for both parents and the inner bookworm in you. Not able to fit in a full-sized library? Fret not, simply transform your BTO bomb shelter into a mini walk-in library for yourself or for your children. And this is one way you can make better use of the bomb-shelter in your house.
Idea #2: Hidden Walk-In Wardrobe
Photo Credit: Good Housekeeping
Instead of using the bomb shelter in your home as a storeroom, you could even convert it into the walk-in wardrobe that you’d always dreamed of. Remember, a smaller living space doesn’t translate into having to sacrifice the furniture or renovation style you want – all you need to do is find ways to make these items as multi-functional as possible.
Idea #3: Pet Room
Photo Credit: Musely
Another great way to maximise space by re-purposing your bomb shelter would be to convert it into a pet room. If you’re currently using your bomb shelter solely as a storeroom, how about clearing out the clutter and creating a pet room for your furkids?
The bomb shelter may not be spacious enough to be used as a full-fledged bedroom, but it may just be the perfect spot for your pets! Wouldn’t be a much warmer nest for them as compared to metal cages? Not forgetting, you could even store your pet’s food and belongings in the very same pet room.
And if you do not prefer having your pets roam around while you’re out for work, just add a pet-safe gate at the bomb shelter entrance. Of course, do remember to leave the bomb shelter door open to allow proper air ventilation while your precious fur kids rest in their very own pet room.
2 responses to “5 Tips to Maximise Space During Your 2-Room BTO Renovation”
Leave a Reply Cancel reply
Related Posts
-
QUICK NAVIGATION A Muji Home Tour Incorporating Tradition With a Modern Twist Ink Tones and Chinese Screens Wood and Its Timeless Elegance Living Room Design (Where Japanese Minimalism Meets Scandinavian Simplicity) Kitchen As Art Cozy Bedroom Retreat Luxurious Bathroom Design Final Words A Muji Home Tour “Design is not just about aesthetics, it’s about crafting […]
-
QUICK NAVIGATION About HDB Kitchen Design Popular Themes for HDB Kitchen Design Explore Popular Interior Styles Key Points To Consider When Transforming Your HDB Kitchen Tailoring HDB Kitchen Design to Different Flat Types Conclusion About HDB Kitchen Design Designing or renovating the kitchen of your HDB flat or BTO unit is quite an overwhelming task. […]
-
QUICK NAVIGATION About 5-Room BTO Design Ideas The Most Popular BTO & HDB 5-Room Design Ideas 1. Industrial Chic for Your HDB 5-Room Renovation 2. Bohemian Eclectic 3. Modern Farmhouse 4. Mid-Century Modern 5. Scandinavian Hygge 5-Room HDB Resale Kitchen Design – Factors to Consider 1. BTO Design Layout and Flow 2. Storage Solutions 3. […]
-
QUICK NAVIGATION Introduction About Shelves For A Wall Popular Types of Shelves for a Wall in Singapore Attractive Designs of Shelving on Walls Viable Functionality of a Wall Shelf in Singapore Material Utilization for Making Wall Shelves Singapore Conclusion Introduction About Shelves For A Wall Along with storage options like drawers, wardrobes, cupboards, etc., shelving […]
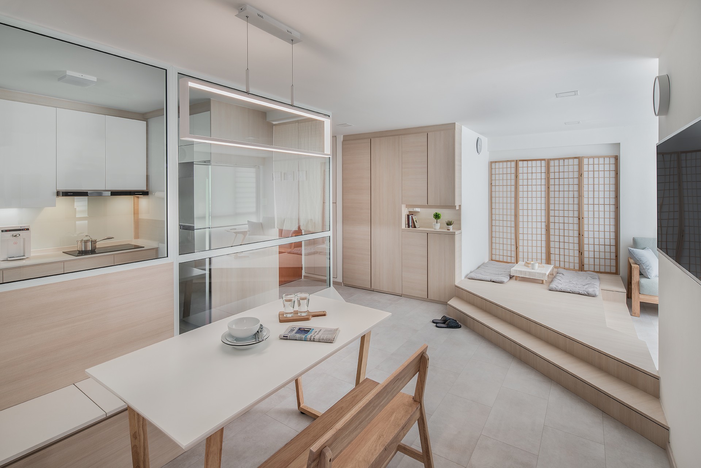
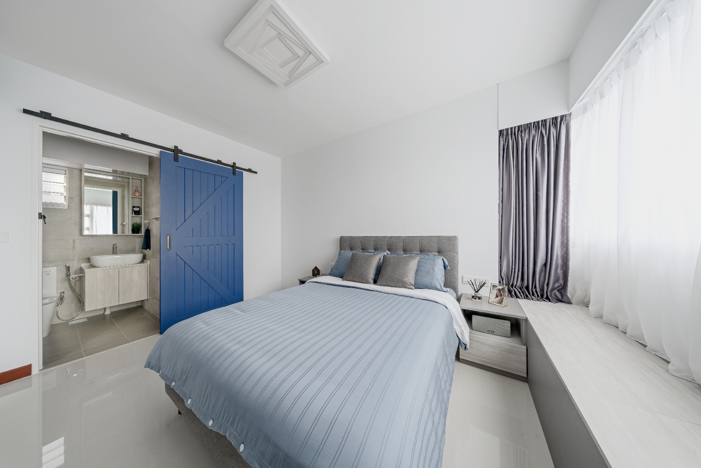
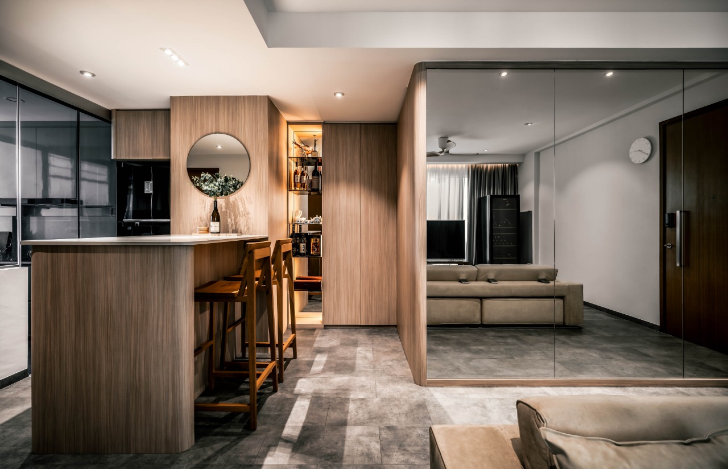
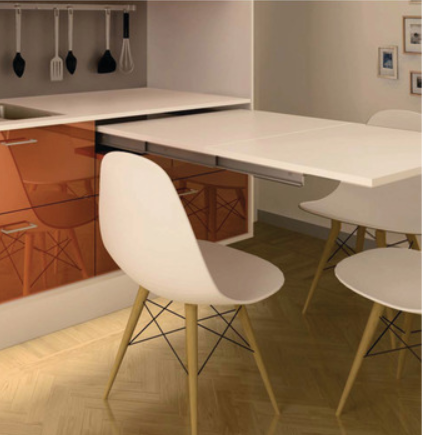
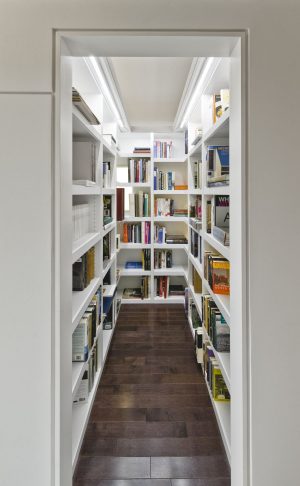
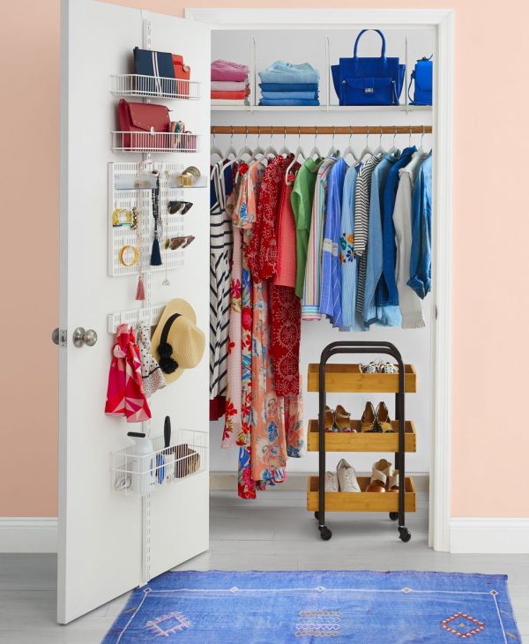
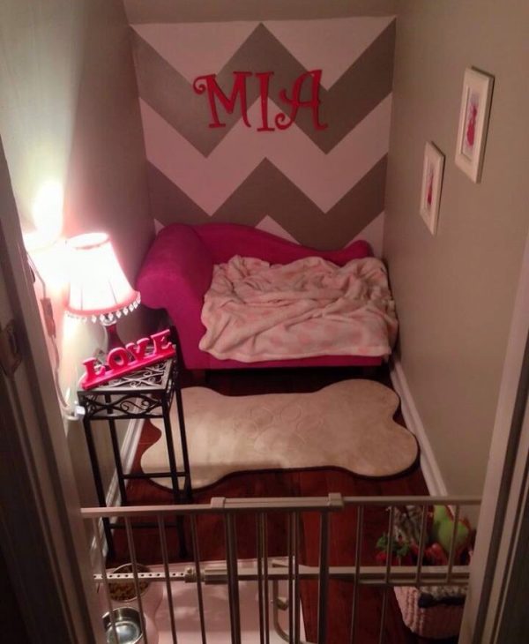
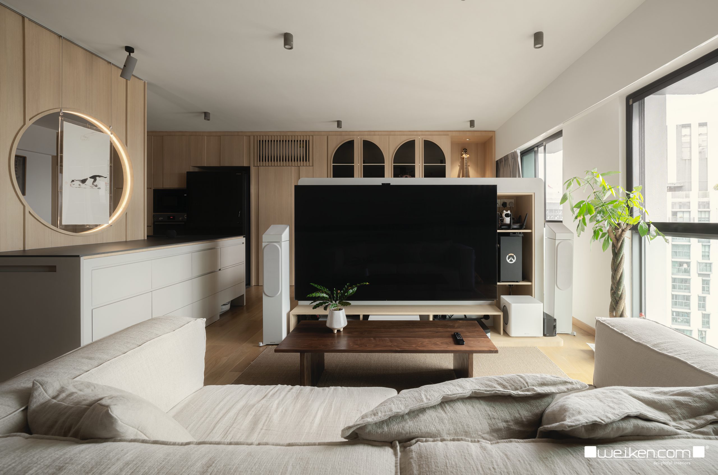
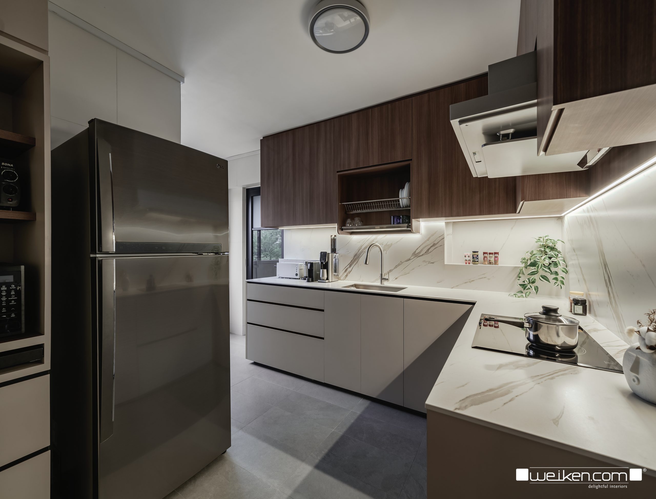
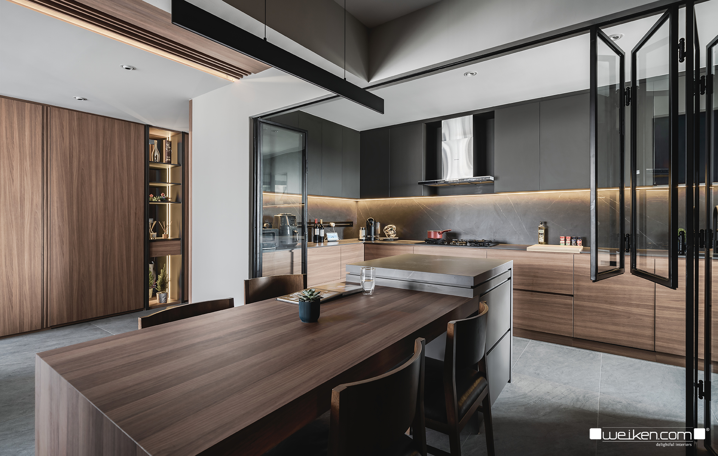

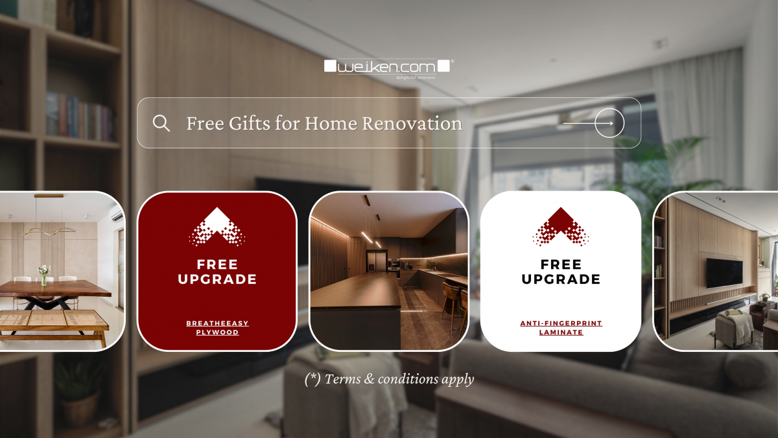
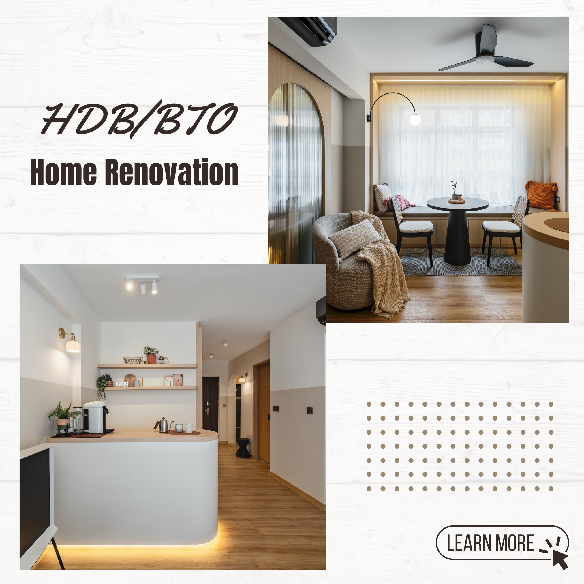
I’m collecting my key early March for my resale 3 room hdb flat my budget for renovation around 40k, please contact me for further discussion, thanks
Practical and useful tips to maximize space during 2 rooms renovation. Thanks for writing and sharing this post with us.