QUICK NAVIGATION
INTRODUCTION
It stands to reason that at some points in a person’s life, the idea of living in a large house may prove to be both a hassle and costly to maintain. Especially if you are the type who is considering long term investments. Another inevitability in a person’s life is when we age. Let’s face it, no one wants to go to a dreary old folks’ home.
The most logical solution to these factors is by investing in a studio apartment. However, most studio apartments are placed in a certain part of the city specifically for them. Think of it as a cluster of singular rooms. And most studio apartments come with a very high price tag for just a compartmentalized space. Moreover, the idea of living in a studio apartment for a long time can prove to be a very daunting and almost unfulfilling task.
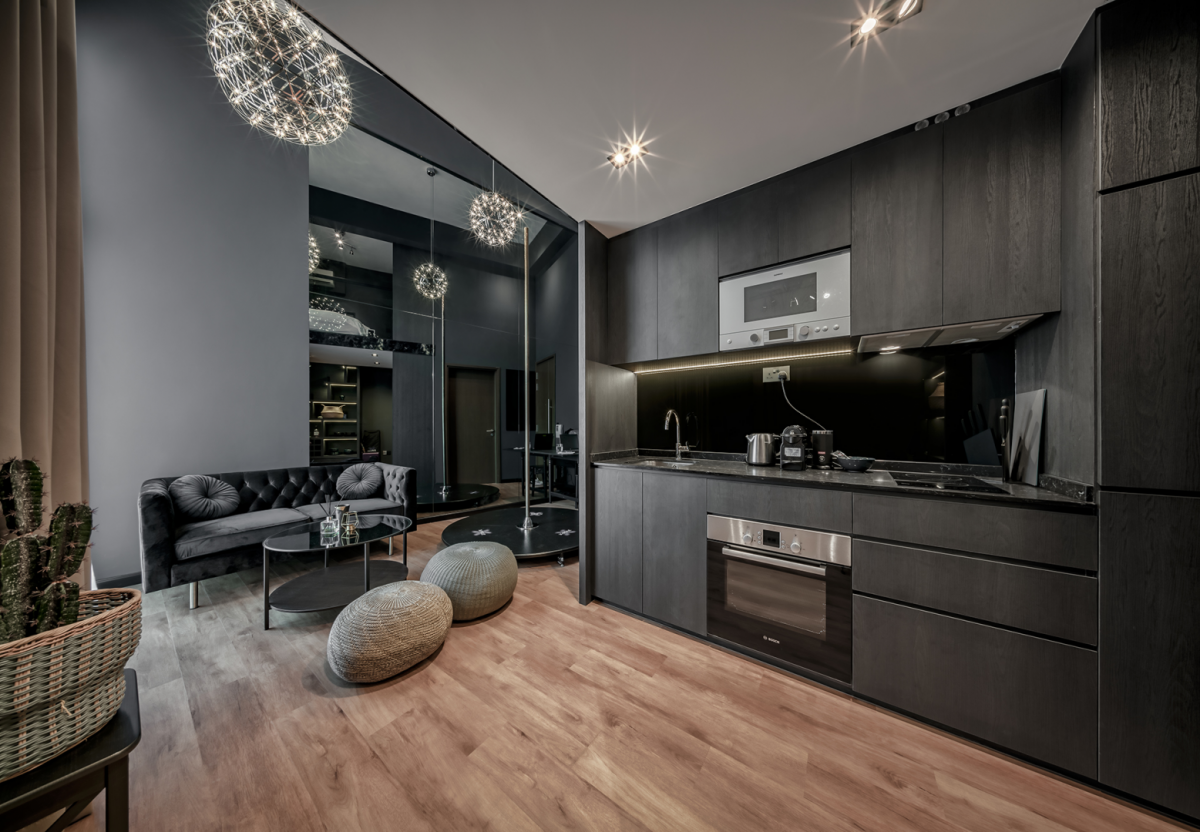
So, if not a studio apartment, what else is there? Fortunately, there is another type of flat that the HDB have developed specifically for low income families and individuals as well as retirees. This is called the 2 room flexi flat. Now, you might have heard about it in passing, but as of late, more and more people, particularly the retirees are trading in their old accommodations and moving into these 2 room flats. And you might be wondering, can anyone live in a 2 room flat and have an amazing interior to boot?
The answer is yes, anyone can have an incredible interior no matter the size. So here are a few things you need to know about the 2 room flat and a few design tips that many designers employ in making the hdb 2 room flex design completely unique.
1. What Is A Flexi Flat?
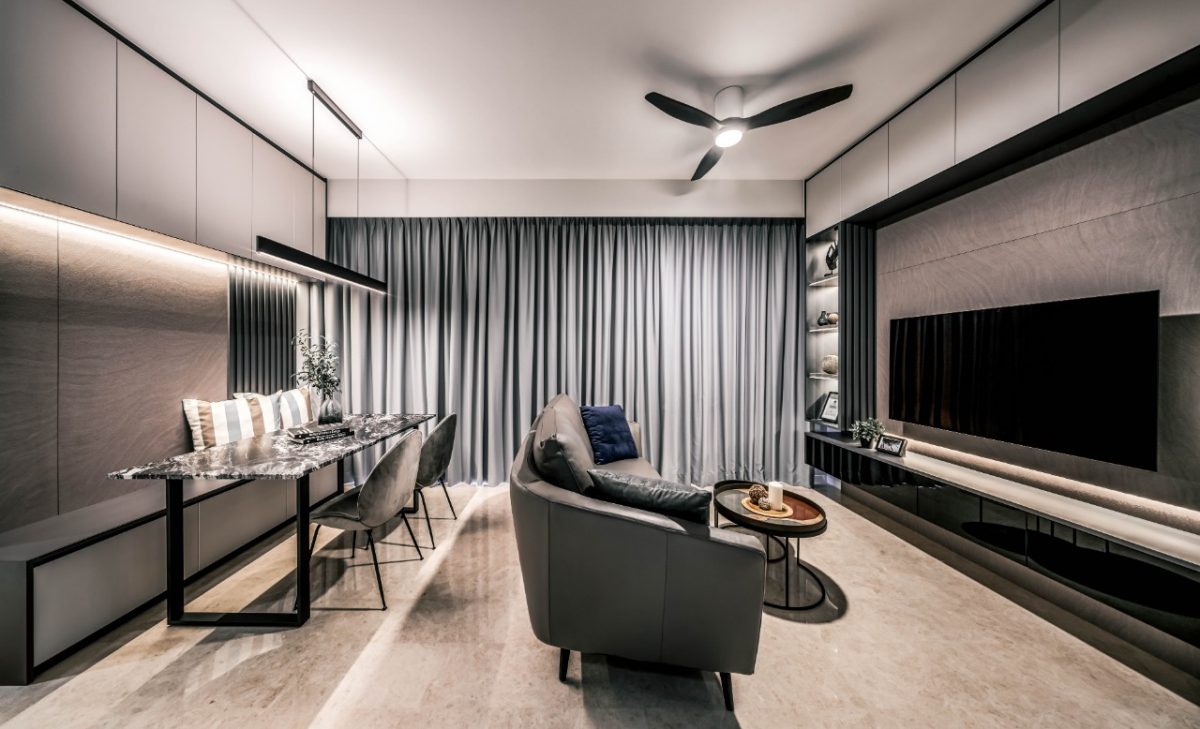
Before we dive into it, we must first understand what a 2 room flexi flat is and what makes it different and highly preferred than the studio apartment.
From the name alone, it is a 2 room flat… This means one room encompasses the living, dining, kitchen and household shelter while the other room is the singular bedroom and toilet and bathroom. In other parts of the world, it is called a one bedroom house.
What makes this different from most flats is that it has what is called the flexi scheme. The flexi scheme is designed in such a way that it offers retirees the option to monetize the existing home for retirement while utilizing a flat with a lease period based on their age, income and other factors. It is also meant for low income families who are looking to buying their own home. While the studio apartment is around 16-24sqm in size, the 2 room flats come in two sizes; 36 sqm and 45 sqm, giving homeowners the option to choose their preferred sizes.
2. What Can I Put In The Flexi Flat?
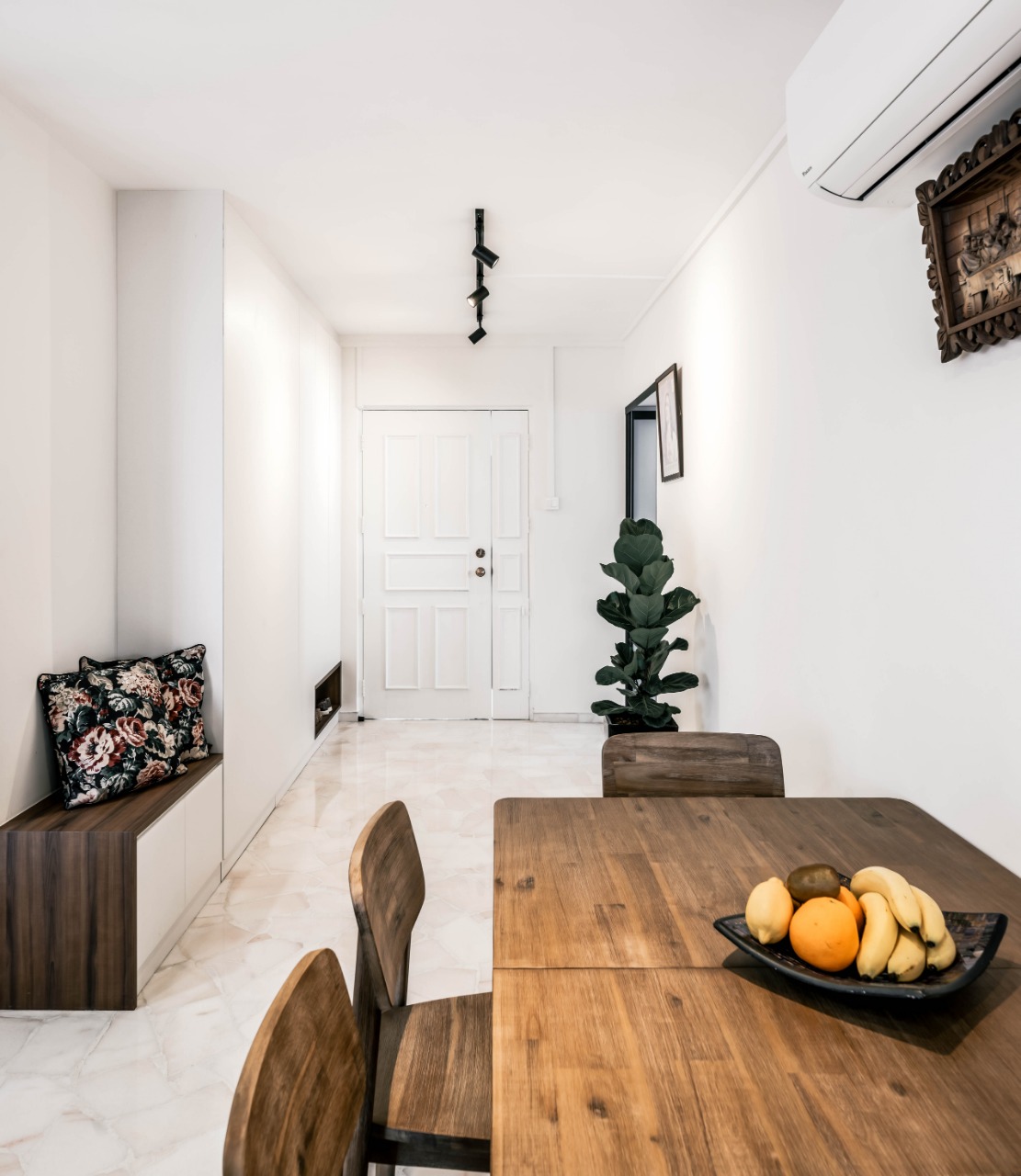
You can put anything you want so long as the space allows it. Most homeowners, specifically those who are retirees, tend to lean towards the more basic necessities. Although there are some who also have an affinity for several styles. Perhaps a very important factor to note when creating your one of a kind hdb 2 room flexi design is prioritizing the long term needs of the occupant.
Say for example the owners are retirees who may require grips to hold on to. Especially in the toilet and bath. You will then need to install grab bars and foldable handles in certain parts of the flat. You will also need to consider the type of flooring you have as of now since some 2 room flats have pre-installed flooring that may not be favorable to you.
A quick trip to try is taking the time to list down the things you want to retain, the things you want to have and the things you want to replace. Next, consult with a professional designer and tell them what you would like. They will then advise you what will be ideal for your flexi flat based on your budget, your preference and your needs.
3. Popular Styles & Ideas For 2 Room Flats
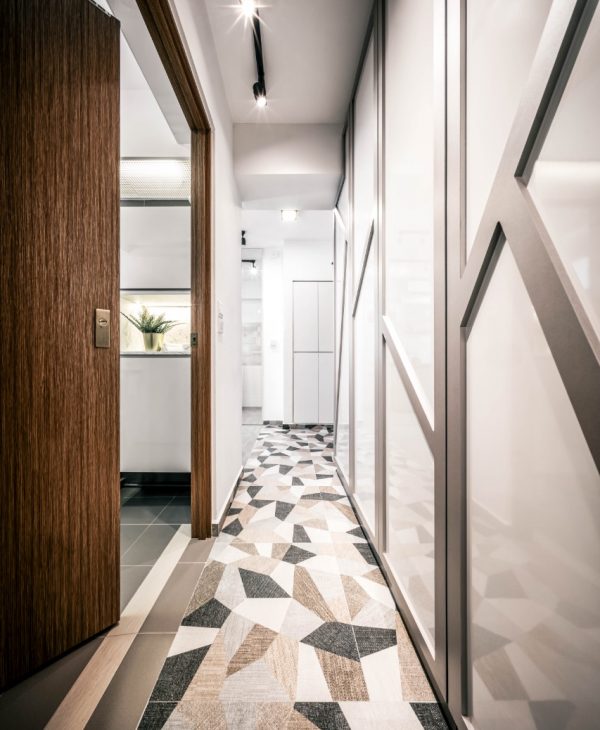
We come to the more exciting part where you can try some of these creative and innovative ideas in your hdb 2 room flexi flat design. There are many styles to choose from, depending on your preference, color scheme, style and budget. Now, depending on the size of the 2 room flat that you have, there may be some areas that will need to be adjusted. For example, you may want to reconsider having a 6 seater dining set if the space can accommodate at least a 4 seater. Or in the case of the bedroom, you may want to maximize the space and storage.
- Living Room– Quite naturally, this is where most homeowners tend to stay and relax. There are several popular styles used in many of Singapore’s living rooms. If you have an affinity for the contemporary look, as it is a style that can stand the test of time and is as flexible as ever, go for sofa sets consisting of a 3 seater, a 2 seater and a 1 seater sofa.
You can have all three or even just the 3 seater and have an accent chair as well. You can also go for an l shape sofa if the space is quite small. If you prefer a more Scandinavian feel, you can opt to have oak and upholstered sofas. You can also use coffee tables that have additional storage and incorporate a few built in storage features for your TV rack and some shelves. If you happen to have windows that are amazing, you can have either blinds or soft curtains.
To compliment the look, choose throw pillows that can help soften the overall look. You can go for plain or printed pillows and you can even have some accessories like vases, trays and framed paintings all over your living room. - Dining Room– This can be quite tricky since you have to consider two possible scenarios. One is that you might have guests coming over and you will need additional seating. The other being you might be used to having a big table and you end up using a big table and taking up more space than necessary.
The dining room, in itself, is just a small space. That being said, you need to consider the following factors. How many people are in the flexi flat and how many will be visiting if ever. A four seater dining set is the safest and most practical set often employed in many small interiors. There are many ways you can have your 4 seater set styled. You can have high back upholstered chairs in the fabric color of your choice, you could also have iconic modern café chairs and if you’re daring and looking to save space, you can have benches custom made to your table.
More often than not, a rectangular table is favored since it can efficiently provide the necessary coverage for the dining room; but you can also use a round table, provided that the space allows it. Another interesting idea to try, especially if you will have guests coming over, you can opt to have a dining table that can extend from a 4 seater into a 6 seater or 8 seater table. There are several tables that even have storage options and compartmentalizing functions. You can even go the extra mile and have a unique dining table mounted on the wall or suspended from the ceiling.
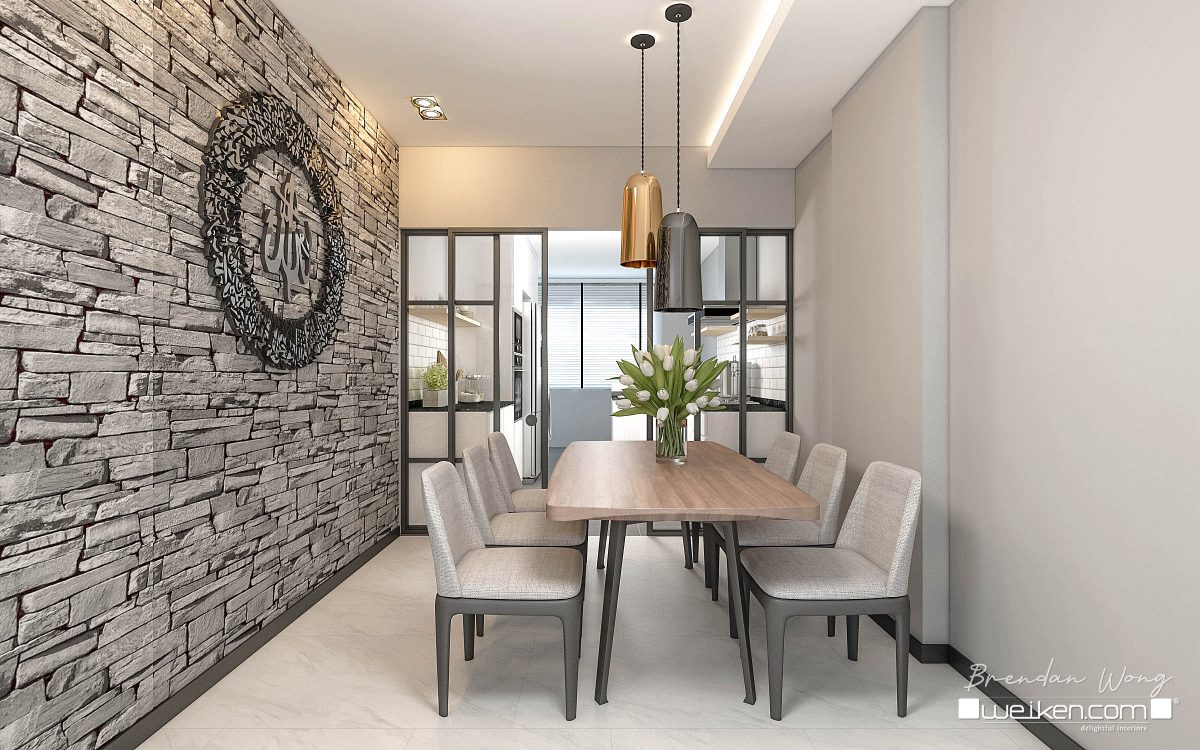
- Bedroom– Most 2 room flexi flat bedrooms tend to be at least ¼ of the overall flat space, so it stands to reason that the bedroom space would be either big or small. Most hdb 2 room flexi designs have full or double sized beds used as the bed for homeowners; since its width can allow two people to sleep comfortably side by side.
However, there are some bedrooms that are big enough to have a queen size bed. Most designers suggest considering the size of the room before committing to the desired bed size. Another element to consider is storage and a great idea to try is having a bed with storage compartments that can store your clothes and linens.
You can have custom made wardrobes and media centers fixed to the wall so that you can have ample space to move about. You can also have a desk placed in with a chair so that you can do computer work or do some writing or reading. Don’t forget to invest in good quality linens. Go for beddings that have a thread count of 300 or more since you are assured of a soft and durable bedding.
And perhaps the biggest advice for anyone looking to have a unique hdb 2 room flexi design is by consulting with a professional designer. They will be able to address your needs and requirements and can work around with your budget as well as your vision.
Creating a one of a kind 2 room flexi flat should never be a daunting task, but rather a fun and exciting investment that is sure to make you happy for the rest of your days.
2 responses to “HDB 2 Room Flexi Design (Best Ideas For Your Flexi Flat Design 2023)”
Leave a Reply Cancel reply
Related Posts
-
QUICK NAVIGATION About Bathroom Mirror Cabinets What is a Bathroom Mirror Cabinet? Choosing the Right Bathroom Mirror for Your Space Conclusion About Bathroom Mirror Cabinets When it comes to designing your ideal bathroom in Singapore, every detail counts. A bathroom mirror, often seen as a mere furnishing, is rather a statement of style, elegance, and […]
-
QUICK NAVIGATION A Muji Home Tour Incorporating Tradition With a Modern Twist Ink Tones and Chinese Screens Wood and Its Timeless Elegance Living Room Design (Where Japanese Minimalism Meets Scandinavian Simplicity) Kitchen As Art Cozy Bedroom Retreat Luxurious Bathroom Design Final Words A Muji Home Tour “Design is not just about aesthetics, it’s about crafting […]
-
QUICK NAVIGATION About HDB Kitchen Design Popular Themes for HDB Kitchen Design Explore Popular Interior Styles Key Points To Consider When Transforming Your HDB Kitchen Tailoring HDB Kitchen Design to Different Flat Types Conclusion About HDB Kitchen Design Designing or renovating the kitchen of your HDB flat or BTO unit is quite an overwhelming task. […]
-
QUICK NAVIGATION About 5-Room BTO Design Ideas The Most Popular BTO & HDB 5-Room Design Ideas 1. Industrial Chic for Your HDB 5-Room Renovation 2. Bohemian Eclectic 3. Modern Farmhouse 4. Mid-Century Modern 5. Scandinavian Hygge 5-Room HDB Resale Kitchen Design – Factors to Consider 1. BTO Design Layout and Flow 2. Storage Solutions 3. […]
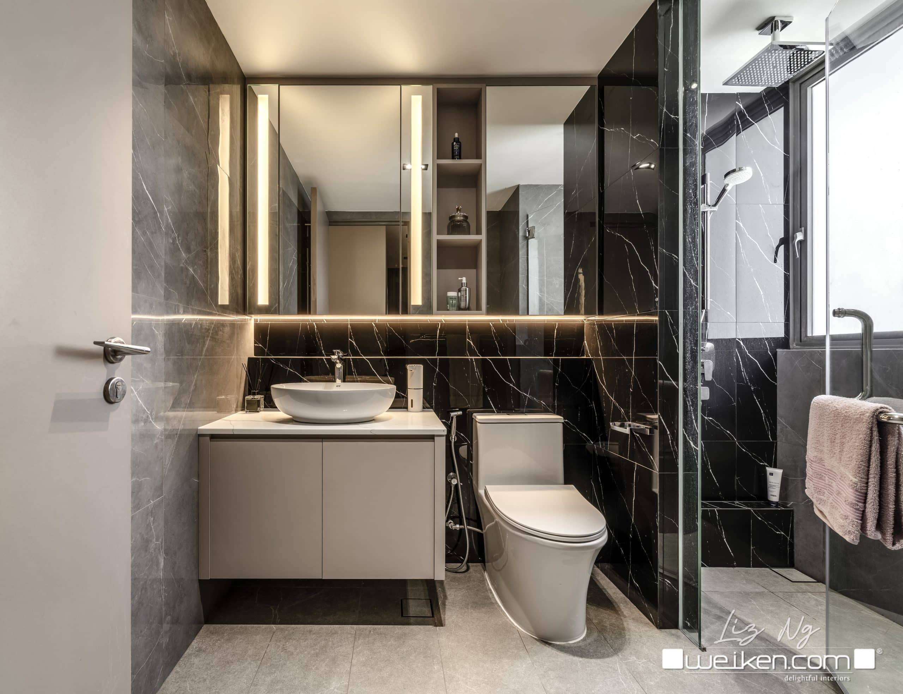
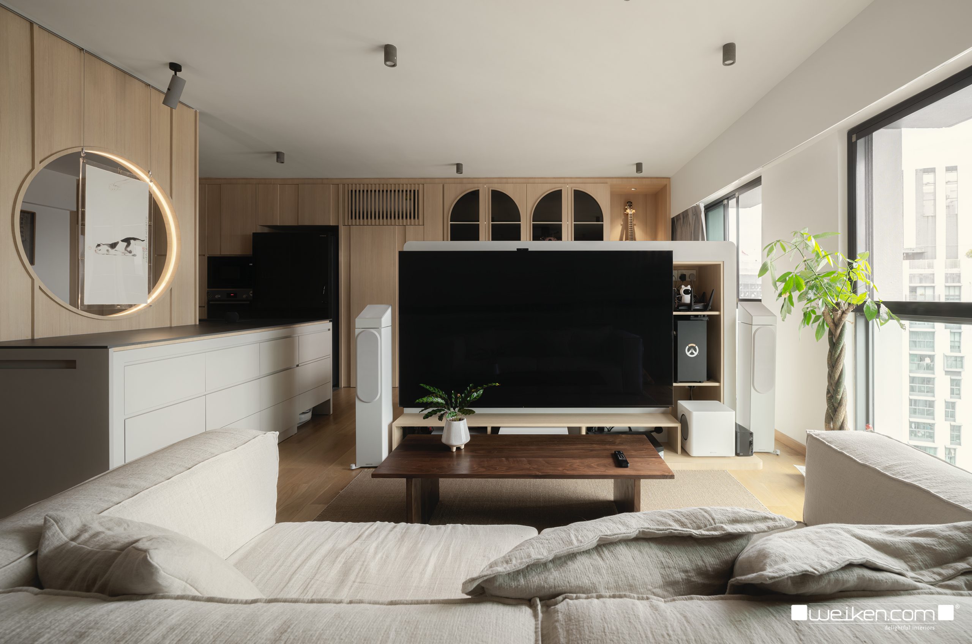
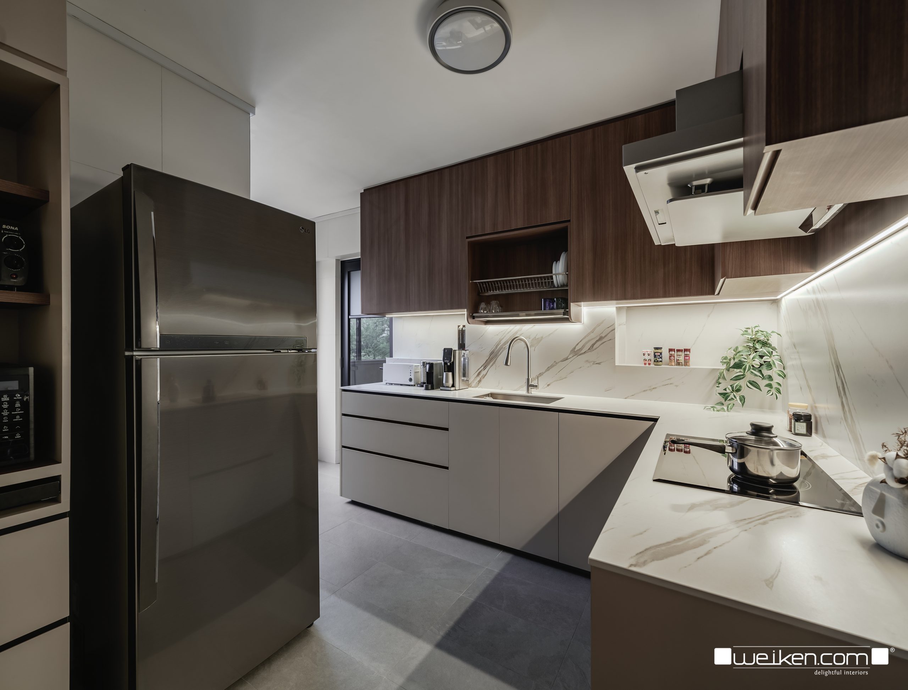
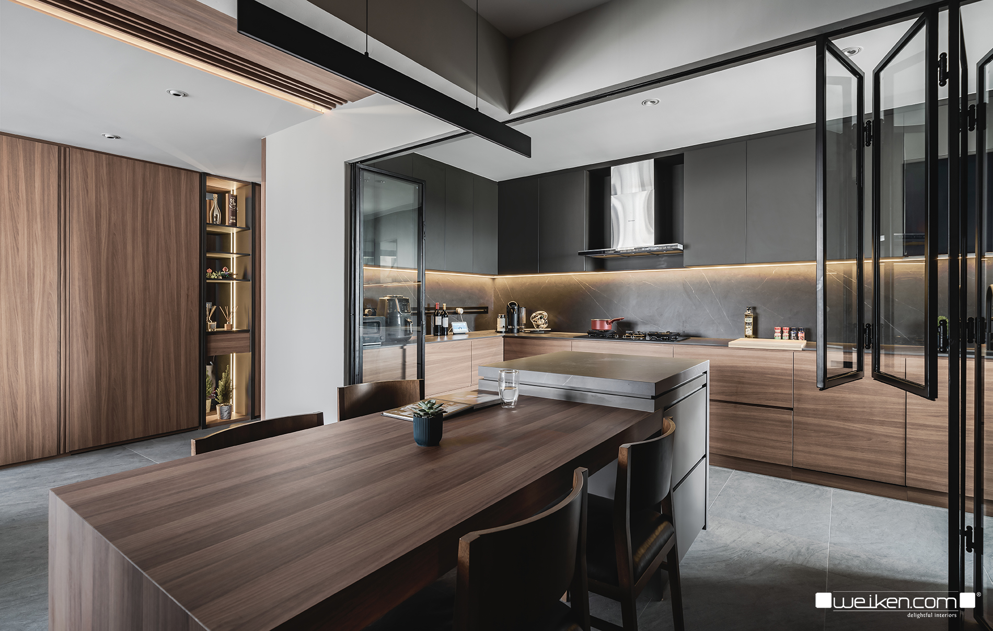
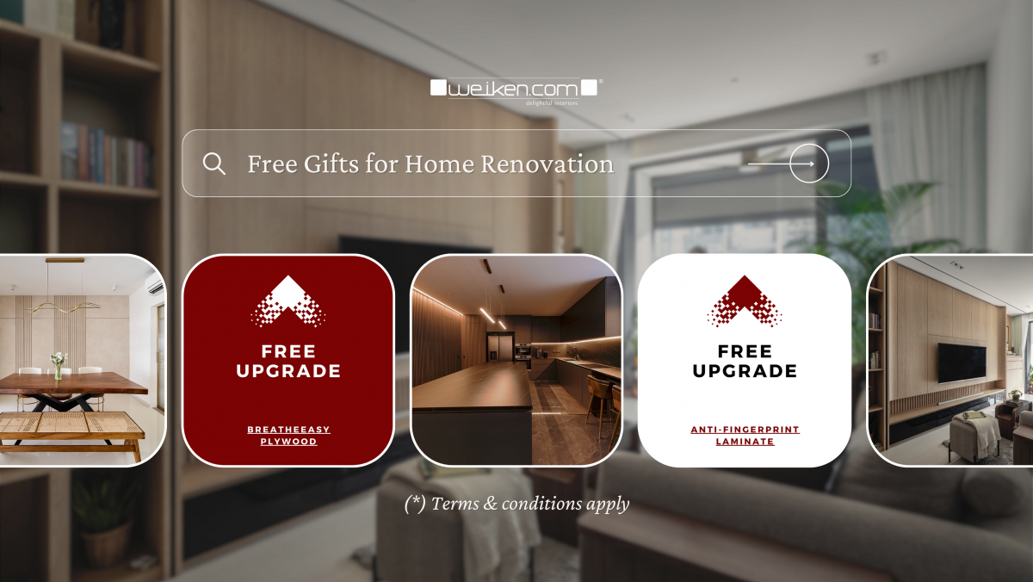
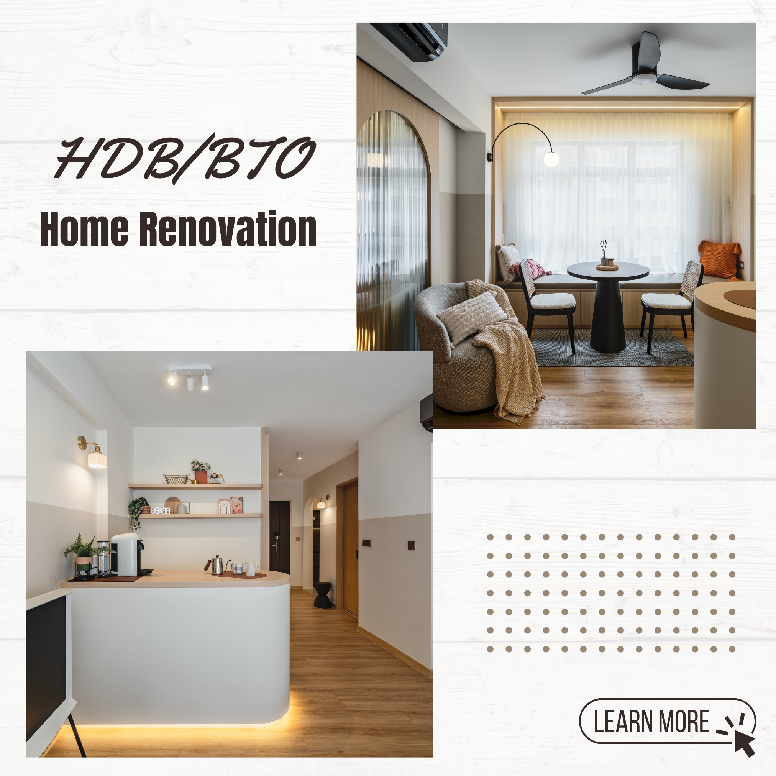
Quotations on two room flexi unit.
Good afternoon, may I ask for your Whatsapp & Email, so we can contact back for further support please? You can submit your contact information via our Contact Page please: https://www.weiken.com/contact/ . Thank you!