QUICK NAVIGATION
About HDB Kitchen Design
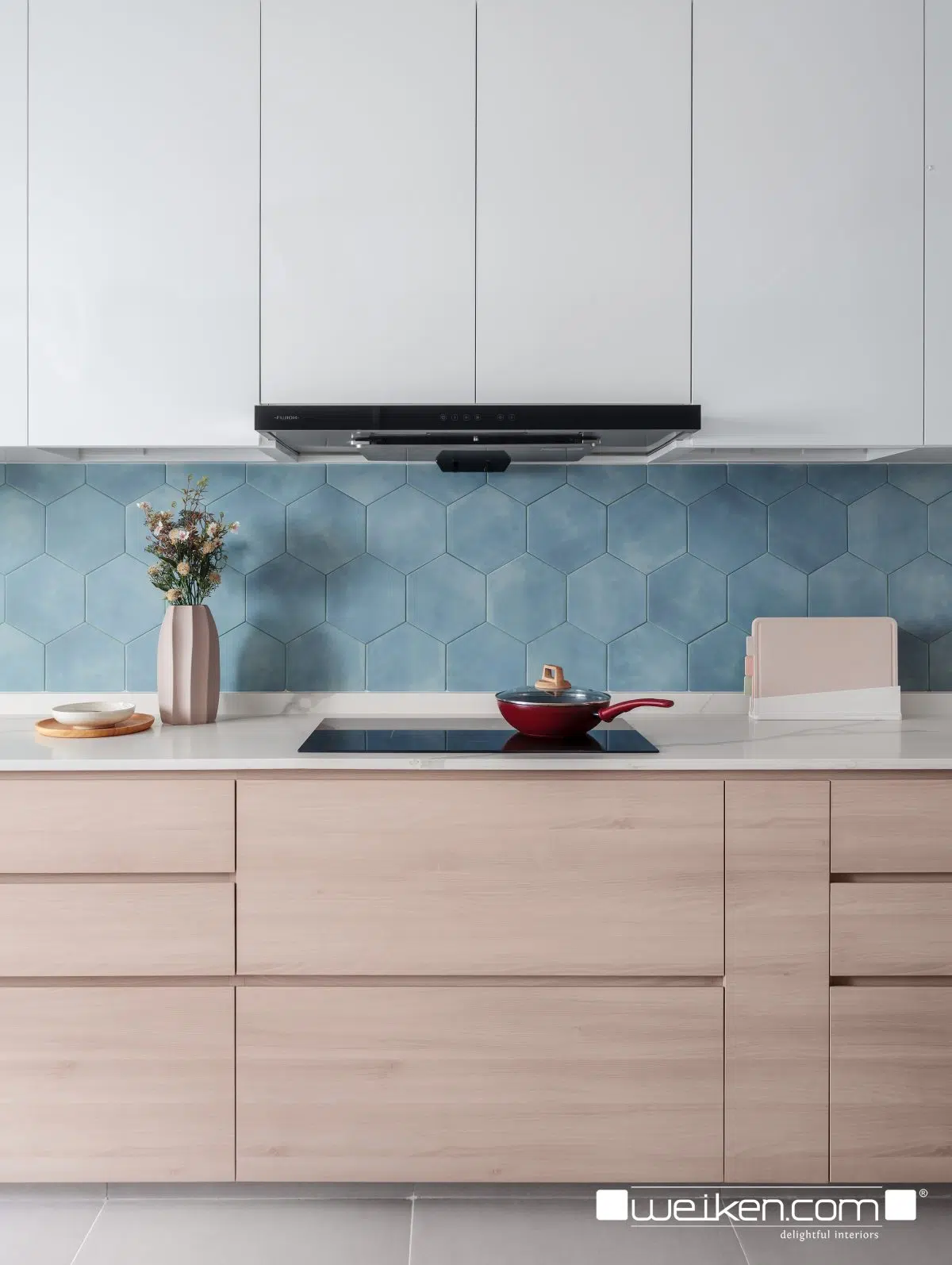
Designing or renovating the kitchen of your HDB flat or BTO unit is quite an overwhelming task. If you just recently bought the unit or you just moved in, there’s always the excitement of redesigning the interior spaces to fit your liking. However, remodeling or renovating kitchen spaces requires time and effort, and thoughtful planning.
If you are doing everything alone from scratch, it can get you stuck in an “analysis paralysis” situation. Meticulous planning, creativity, and an understanding of space optimization are necessary when designing kitchens. The kitchen is considered the heart of the home. It is where families gather and bond whether over dinner or prepping meals for occasions and celebrations.
In this blog, we will delve into the world of HDB kitchen design, exploring popular themes, essential considerations, and innovative ideas for various HDB flat types. Whether it’s a -room, 5-room, 3-room HDB kitchen design, an executive maisonette, or even a compact 2-room flat, we’ve got you covered.
Popular Themes for HDB Kitchen Design
An attractive and functional kitchen goes far beyond aesthetics. Besides being functional and efficient, it should also reflect your personality and style. When choosing themes for your HDB kitchens, keep aesthetics and practicality in mind.
1. Modern Minimalism for HDB 4-Room Kitchen Design
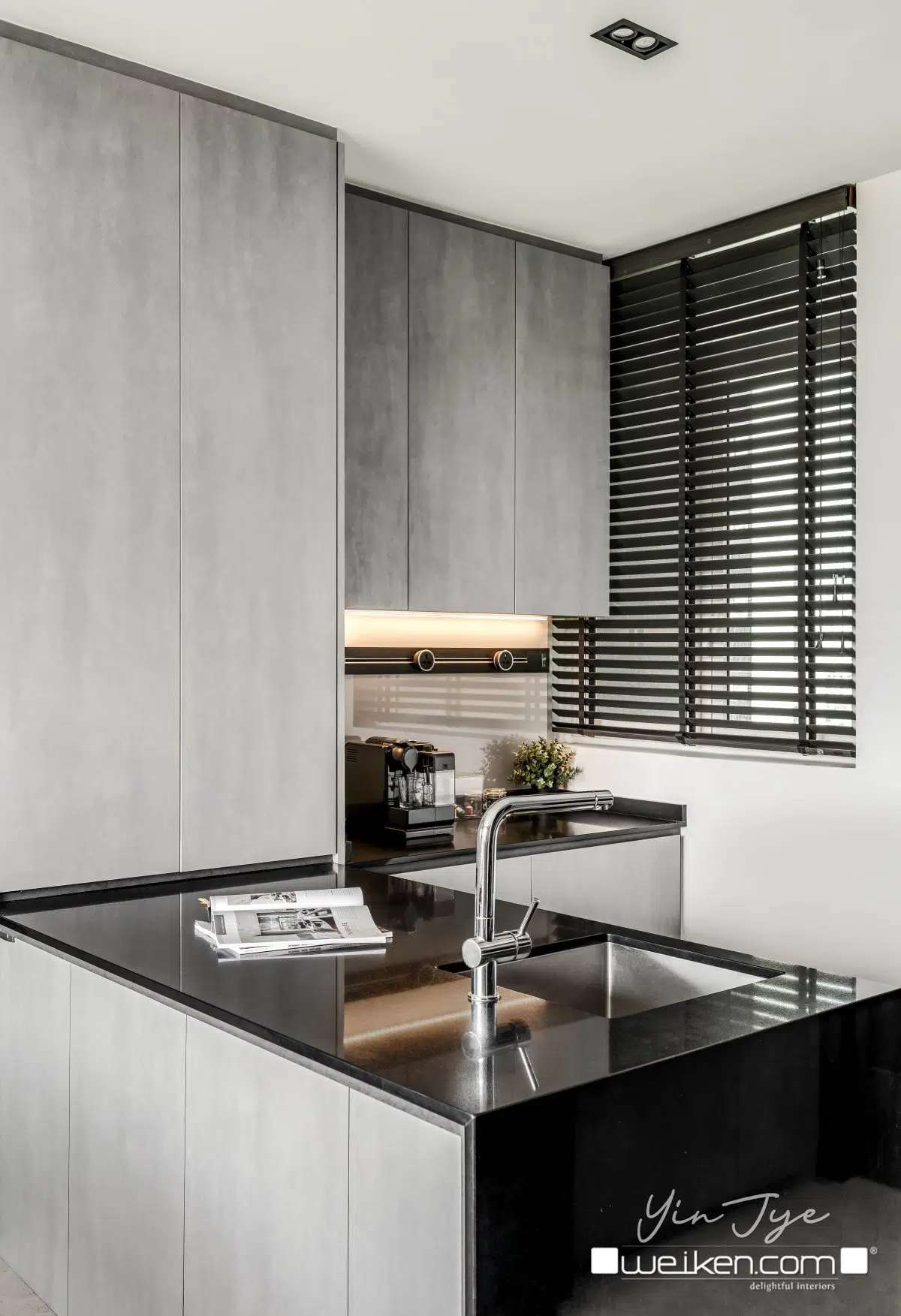
Stylish lines, neutral colors, and uncluttered spaces are defining characteristics of modern minimalism. Utilize built-in storage solutions in the kitchen to optimize space and eliminate clutter and disorganization. Materials like granite or quartz countertops give the kitchen a contemporary look. Integrating energy-efficient appliances also adds efficiency and convenience to the space.
2. Elegance and Space in 5-Room HDB Kitchen Design
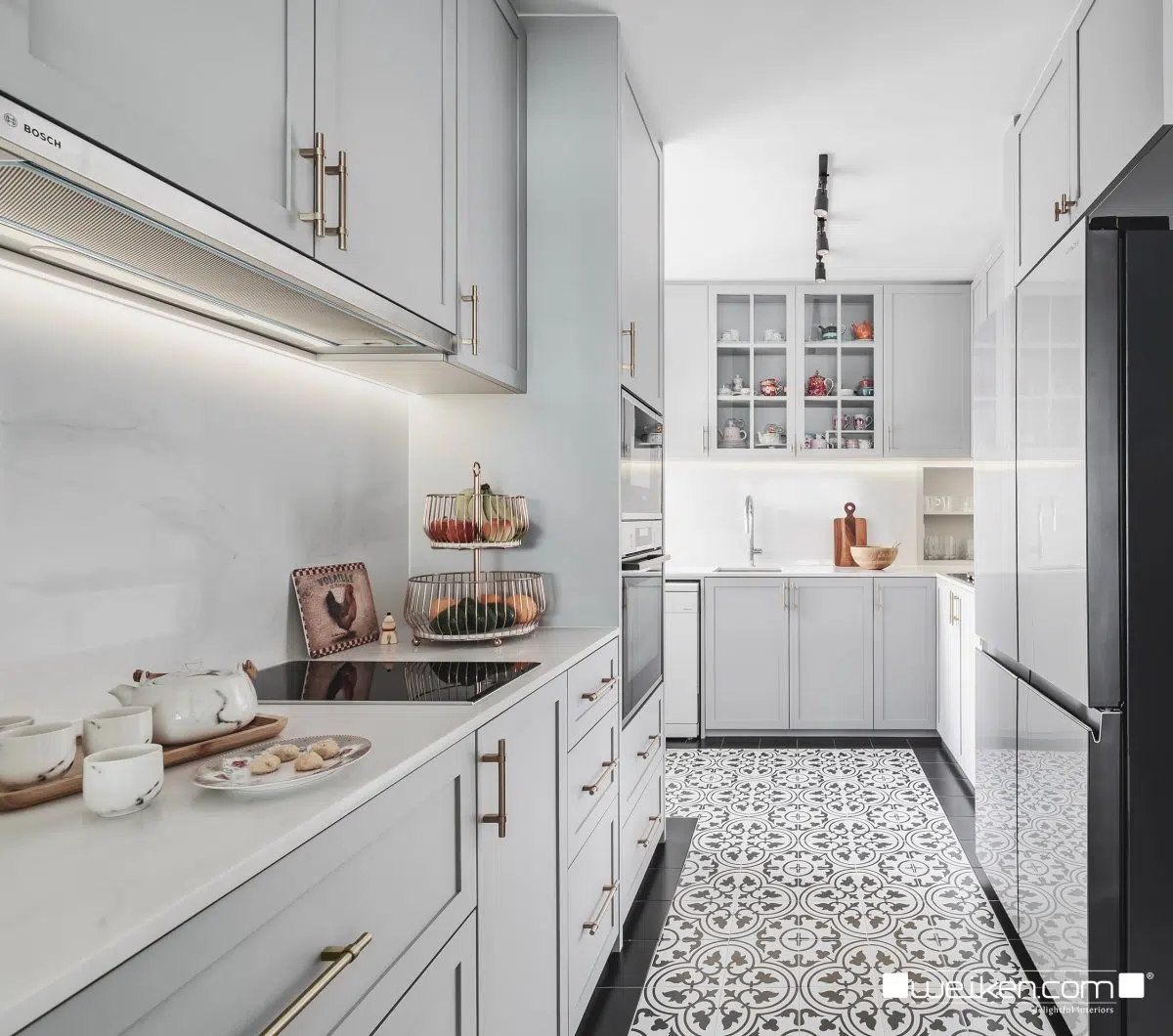
Design elements can be tested out more freely in a 5-room HDB kitchen layout. Think about a classy motif with a hint of luxury. Include pendant lighting, a bar-height island, and open storage to showcase chic dinnerware. A combination of materials and textures, such as metal and wood, can give the design more depth.
3. Charming Practicality in 3-Room HDB Kitchen Design
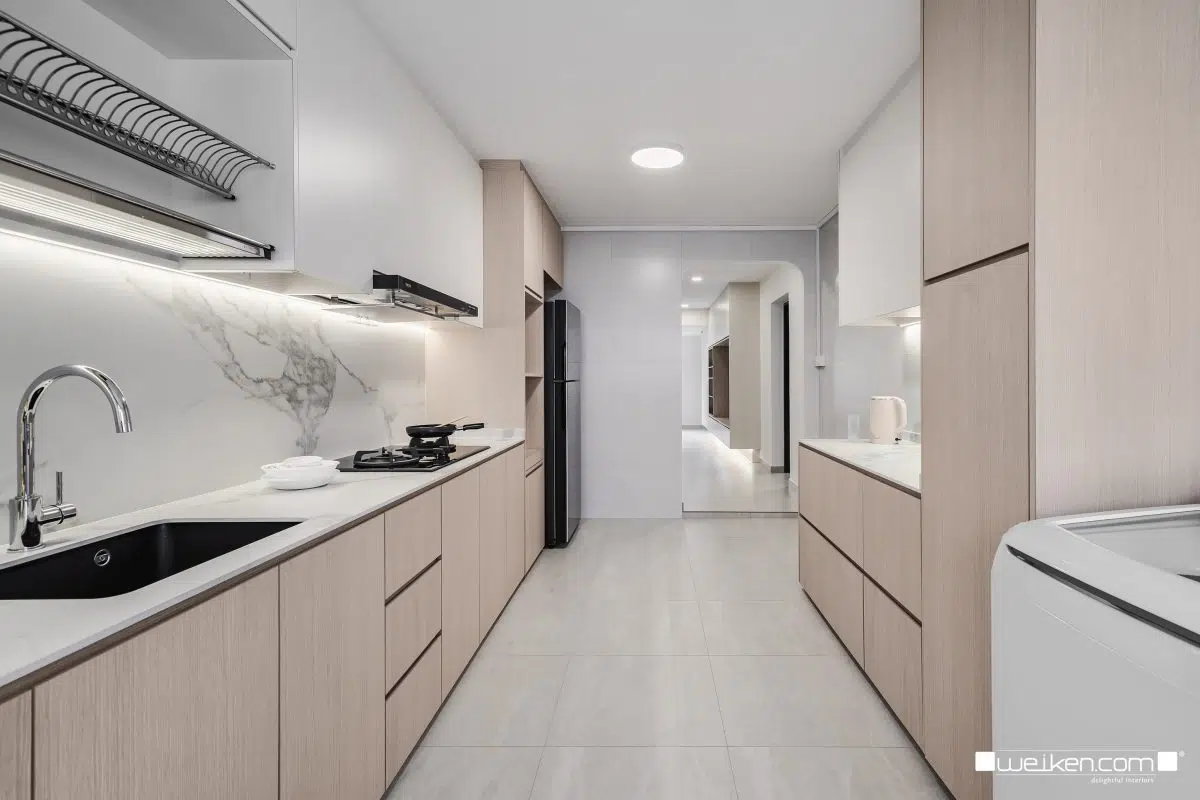
Optimizing space without sacrificing design is difficult in a 3-room HDB kitchen. Pick a theme that is both charming and useful. Use multifunctional furniture to maximize every square inch of the room and think about using bright colors to make the room appear larger. A great addition for both storage and show is open shelves.
Explore Popular Interior Styles
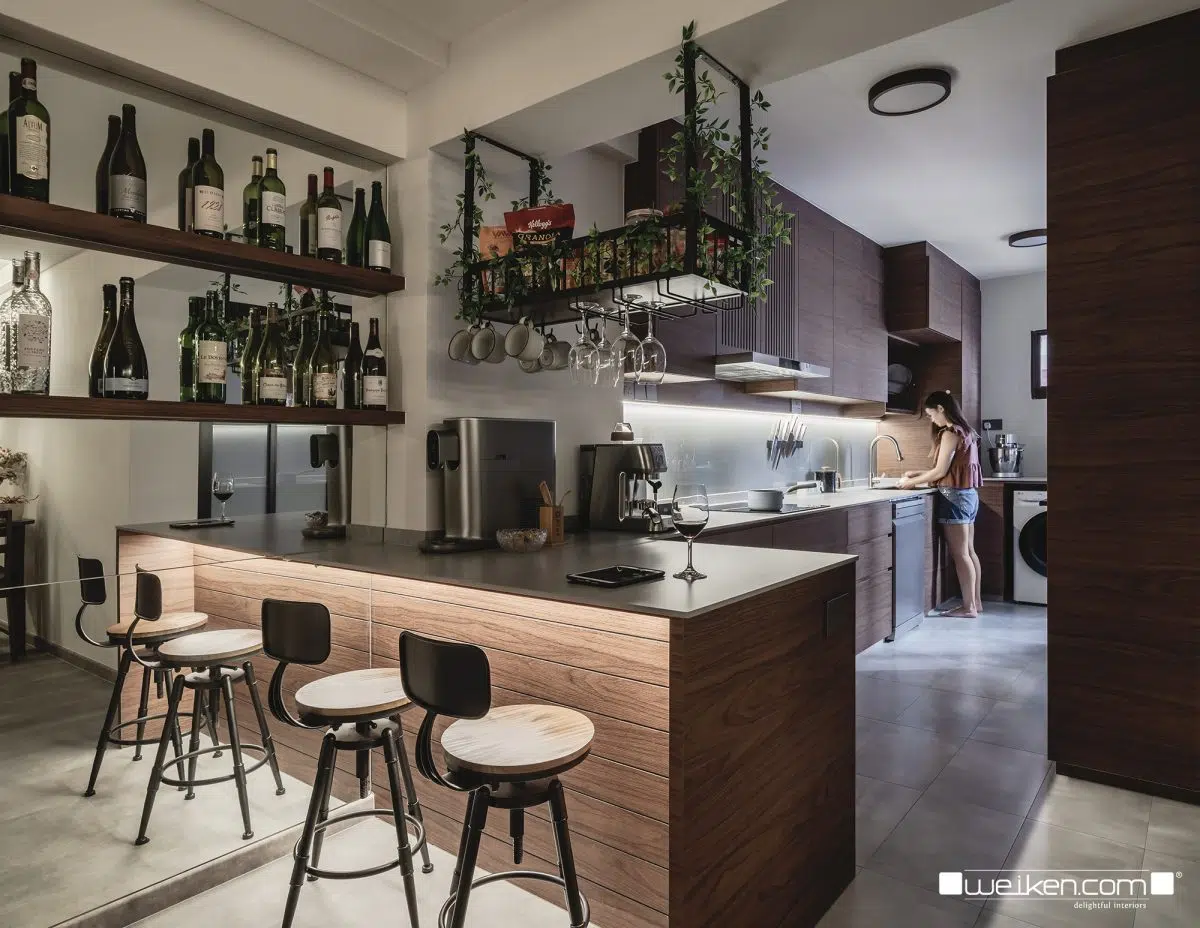
It’s time to look at some popular interior design trends and determine which ones speak to you:
- Modern Minimalism
Clean lines, neutral hues, and uncluttered areas characterize modern minimalism. Modern minimalism’s sleek simplicity could be advantageous for a 4-room HDB kitchen design.
Make use of natural textures, exposed wood, and vintage components to embrace warmth and authenticity. Your kitchen can feel pretty cozy with this design theme.
- Industrial Chic
Consider industrial style with raw materials, metal accents, and an airy, loft-like feel if you’re drawn to urban aesthetics.
- Scandinavian Elegance
This look mixes comfort and functionality while being light, airy, and effortlessly chic. It’s ideal for fostering a calm environment in your kitchen.
- Eclectic Mix
An eclectic style is perfect for folks who enjoy diversity since it combines many eras, hues, and textures to produce a one-of-a-kind room that is brimming with life.
Key Points To Consider When Transforming Your HDB Kitchen
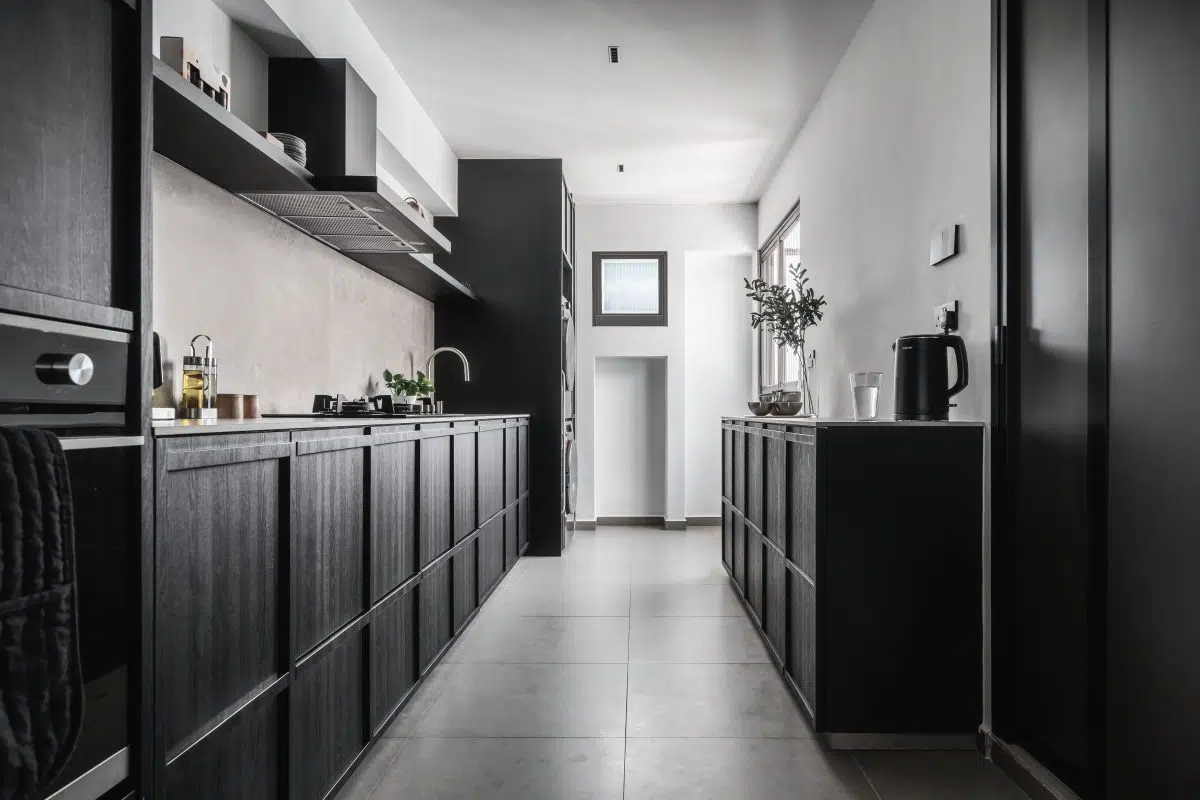
- Ventilation and Airflow
Proper ventilation is crucial in any kitchen to prevent the buildup of heat, steam, and odors. Ensure your kitchen design includes a suitable range hood and windows for cross-ventilation.
- Tiling and Backsplash
Choose durable and easy-to-clean tiles for the kitchen floor and walls. The backsplash is an opportunity to inject personality into your design. Opt for materials like subway tiles, mosaics, or even glass to add visual interest.
- Space Planning
Regardless of the HDB flat size, space planning is essential. Consider the work triangle (the arrangement between the sink, stove, and refrigerator) for optimal workflow. Customized cabinets and storage solutions can help you maximize available space.
Tailoring HDB Kitchen Design to Different Flat Types
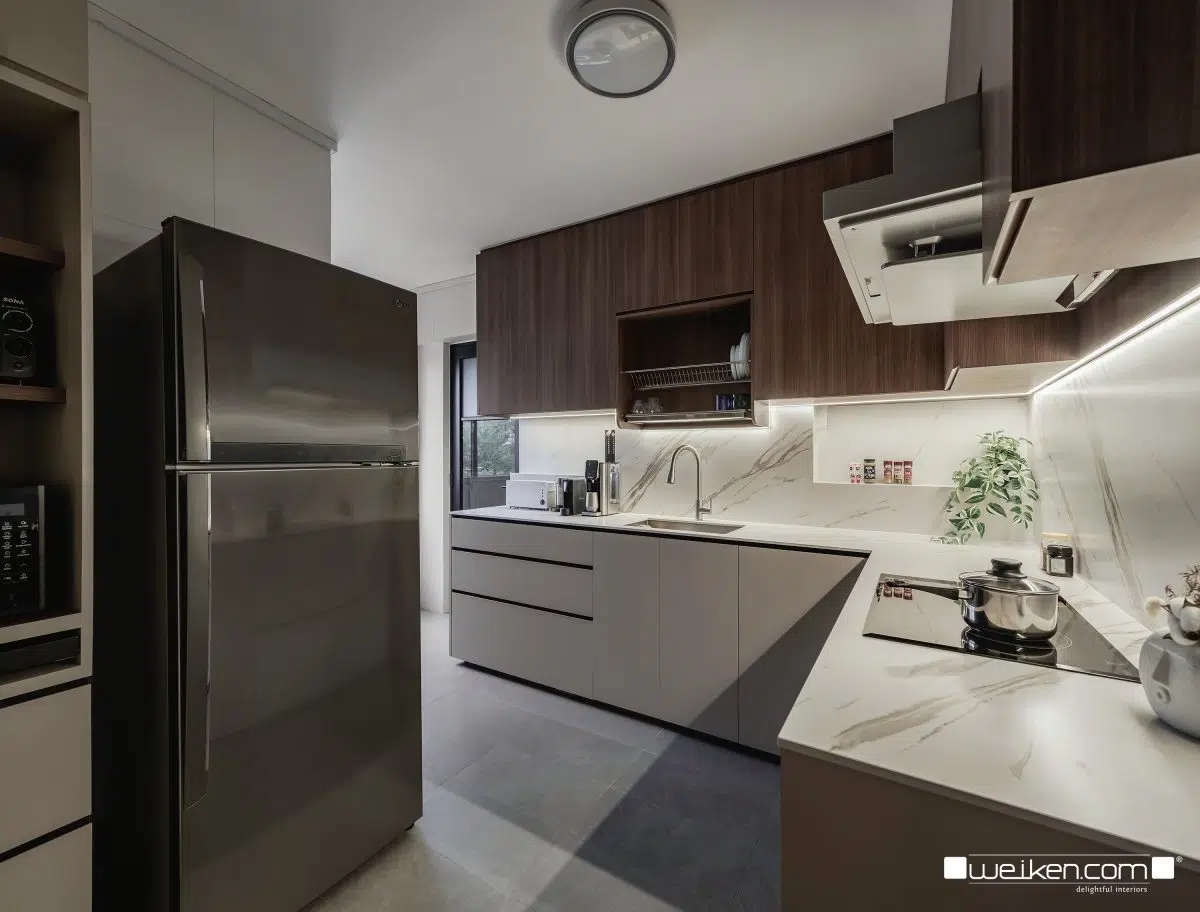
- 4-Room HDB Kitchen Renovation Ideas
In a 4-room HDB kitchen, you should always focus on practicality. Opt for a U-shaped layout to ensure everything is within reach. Consider a breakfast bar for casual dining. Blend white and wood tones for a cozy yet modern ambiance.
- HDB Executive Maisonette Kitchen Design
Executive maisonettes offer larger spaces, allowing for creativity. Consider an open-concept kitchen with a stylish island as the centerpiece. Embrace a mix of textures and colors to create a warm and inviting atmosphere.
- 2-Room HDB Kitchen Design for Compact Living
When space is limited, every inch counts. Choose space-saving appliances and consider a galley kitchen layout. Light colors and mirrored surfaces can help create an illusion of a larger space. Vertical storage solutions are your best friend in a 2-room HDB kitchen.
Conclusion
Designing an HDB kitchen is both an art and a science. It’s a blend of aesthetics, functionality, and personal expression. Whether you’re dealing with a 5-room, 4-room, 3-room HDB, an executive maisonette, or a cozy 2-room flat, the key is to tailor the design to the available space while keeping your preferences in mind. By following the principles of effective space planning, incorporating proper ventilation, choosing the right tiling and backsplash, and selecting a theme that resonates with you, your HDB kitchen can become a culinary haven and a design masterpiece within your home.
Related Posts
-
QUICK NAVIGATION Wallpaper for Home 2023 The Impact of Wallpaper for Home Design Why Should Use Wallpaper? Wallpapers for Homes: Types and Textures Choosing the Perfect Wallpaper for A House Staying Ahead with Trendy Wallpaper for Home Design Wallpaper Designs for Homes What Is The Best Wallpaper for Bedroom In Singapore? Conclusion Wallpaper for Home […]
-
QUICK NAVIGATION About The Brutalist Interior 5 Key Features of Modern Brutalist Interior Design 5 Practical Tips on How to Incorporate Modern Brutalist Interior Design in Your Home Conclusion About The Brutalist Interior Image source: livingetc.com | Christopher Stark. Design: Lane McNab Interiors Brutalist interior design, a popular interior design theme, has fascinated not only […]
-
QUICK NAVIGATION About Game Room Design … #5 Most Popular Game Room Design Ideas How to Create Low Budget Game Room Designs? About Game Room Design … Transforming a room into a dedicated game room is an exciting project that allows you to immerse yourself in your favorite pastime. Whether you live in an HDB/BTO/Condo […]
-
QUICK NAVIGATION Introduction Understanding the Shower Kerb Functions of a Shower Kerb Classifications of Shower Kerbs Common Models and Types of Shower Kerbs in Singapore Design Options and Finishes Introduction Are you struggling with water spilling onto your bathroom floor? Let’s explore how shower kerbs enhance safety and convenience in your daily routine. Today, we […]
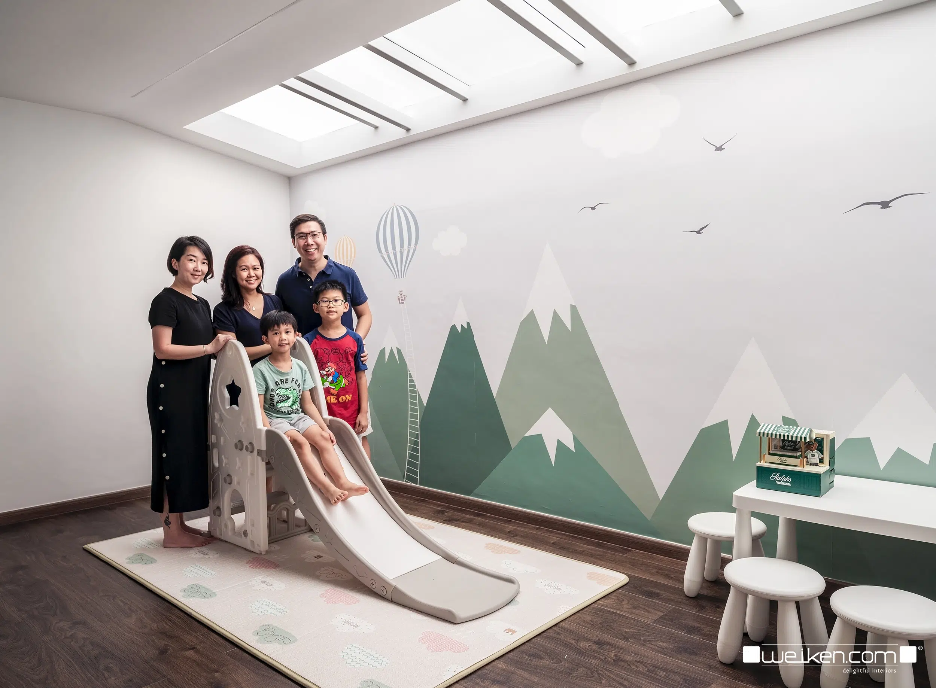
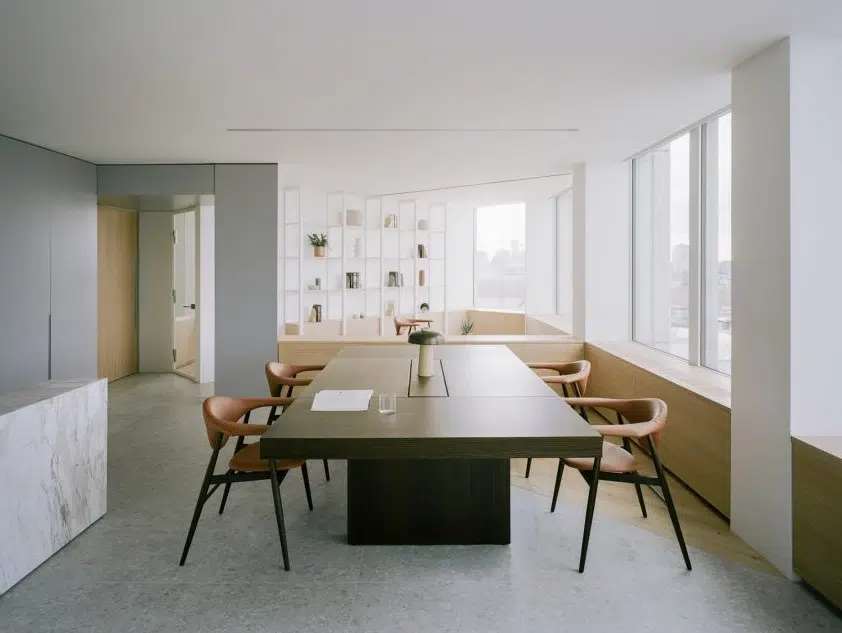
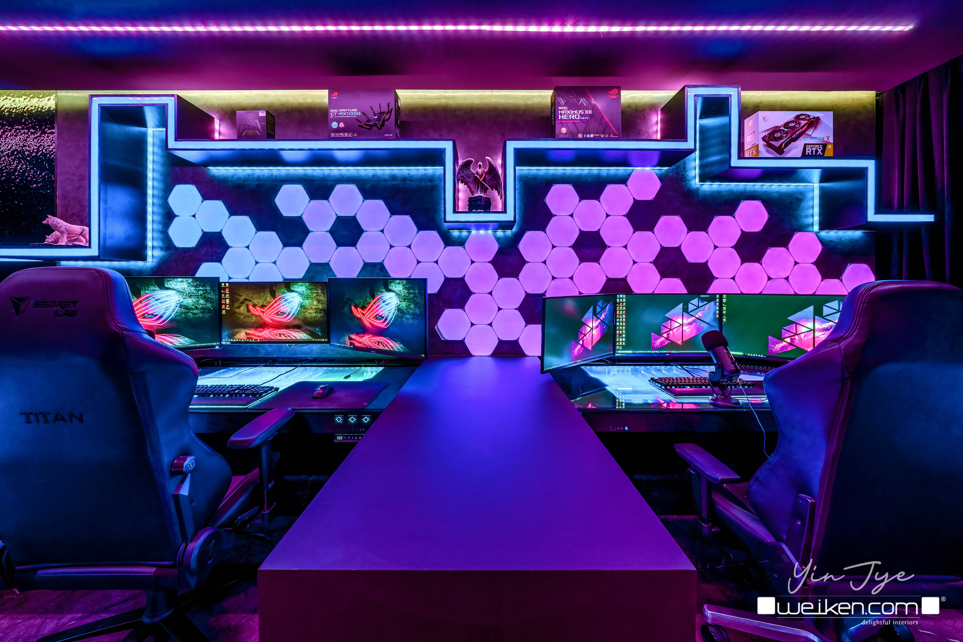
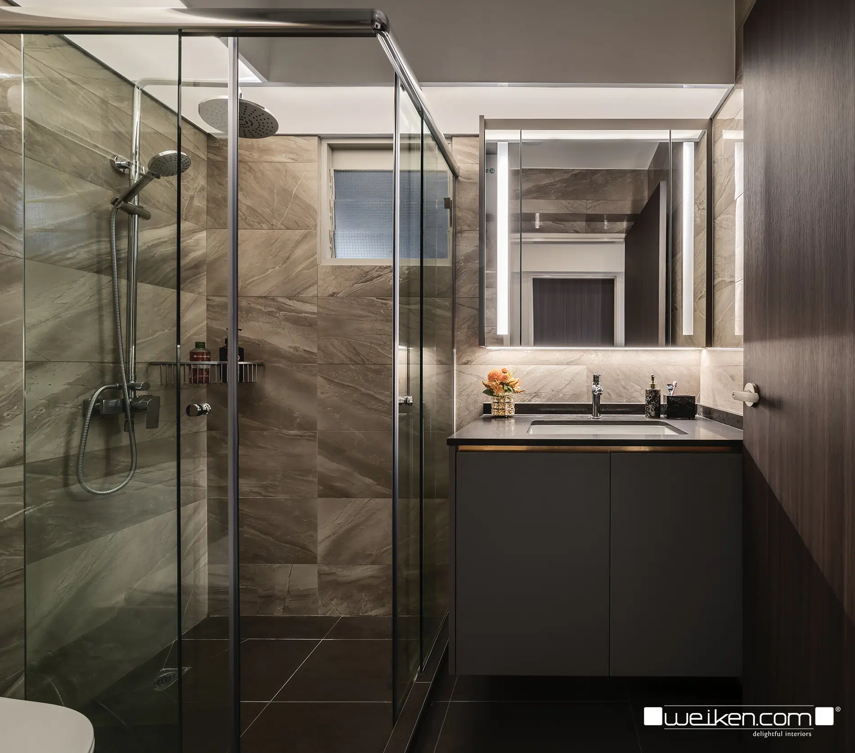
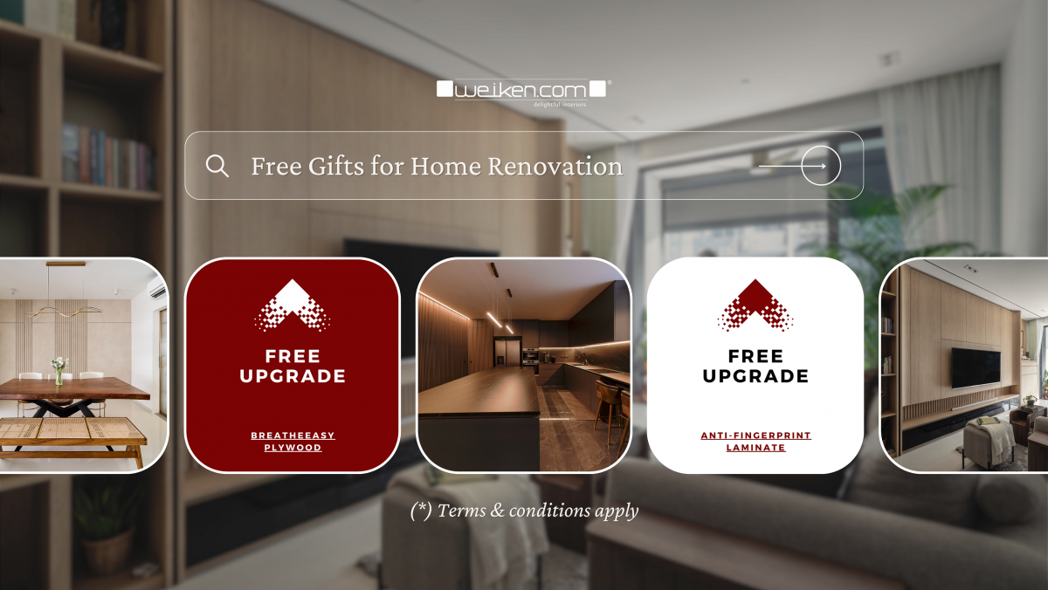
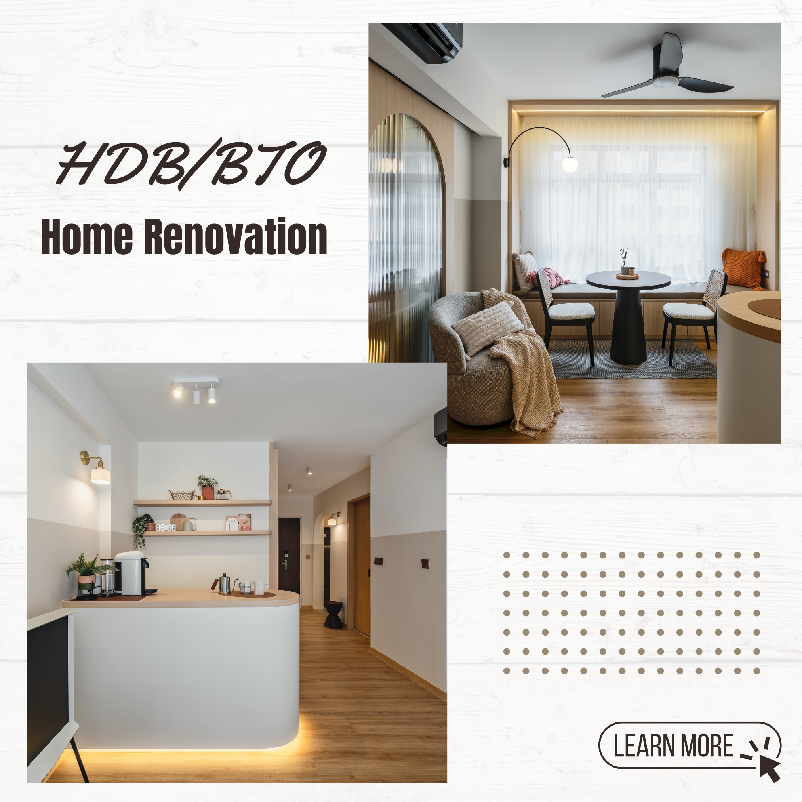
Leave a Reply