QUICK NAVIGATION
What is Maisonette?
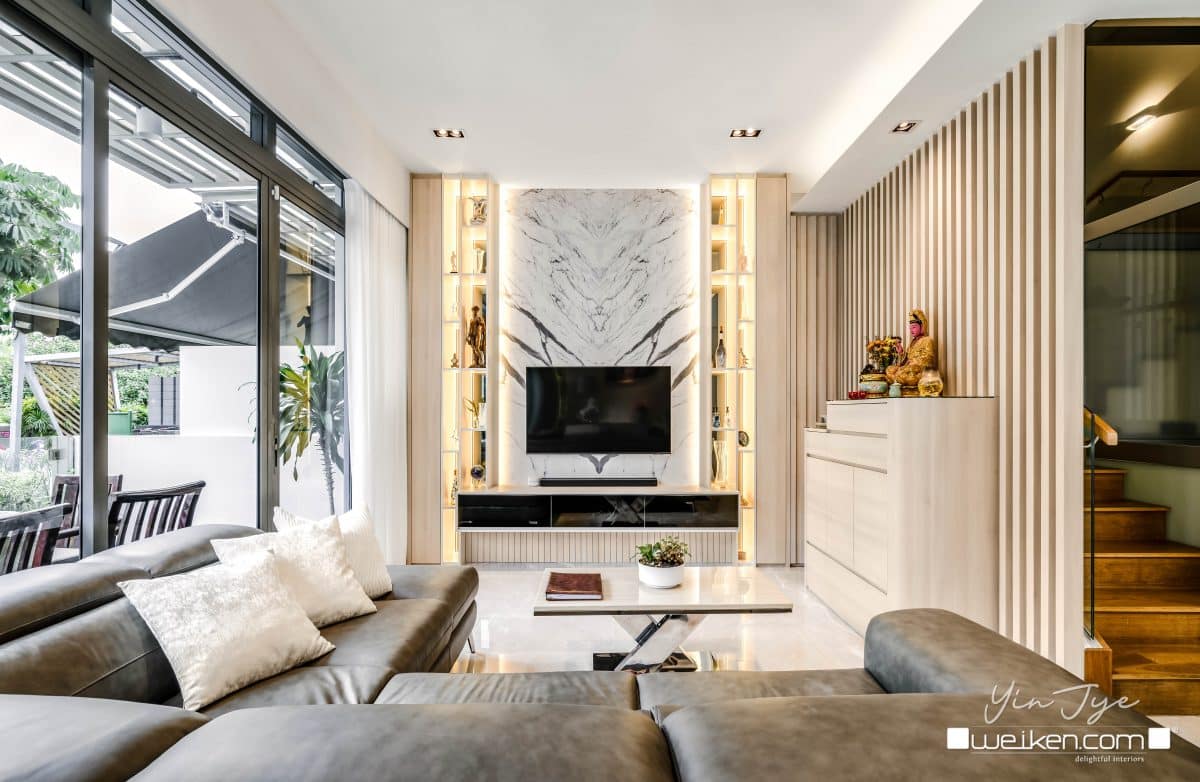
The word “Maisonette” originates from a French word that means “small house.” It is a popular house type in Europe and its popularity spread across Western and Asian countries including Singapore. Examples of maisonette designs can be found in semi-detached homes or HDB’s.
A Maisonette is basically a flat with a front door facing directly off the street. Unlike single-story flats which are commonly accessed through a shared entrance and common areas, maisonettes are different. They typically consist of two floors, with the bedroom on the second floor and the living and dining area on the first floor.
Executive maisonettes are one of the most popular property types for homebuyers here in Singapore. Now let’s talk about the most sought-after maisonette designs specifically living area and maisonette kitchen designs.
For the Living Room Look
Since maisonettes are commonly located in HDB residential buildings, the exterior design is not as important as the interior. So here, we will be focusing on maisonette design styles. For the living area, these are the most popular design styles:
1. Modern
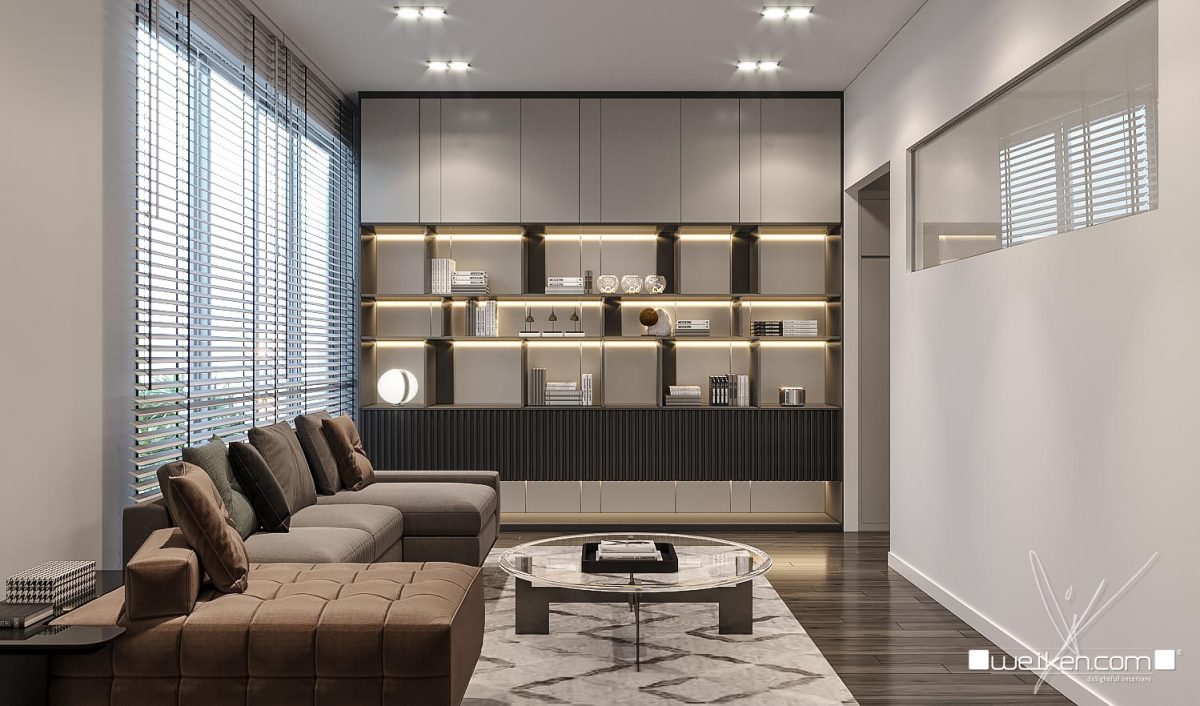
Modern design is perhaps the most straightforward way of decorating the interior of maisonette homes. Since these types of houses commonly have a modern layout, it is easier to style. Modern maisonette designs are sleek and practical which can appeal to a variety of homeowners or homebuyers seeking a modern way of living.
2. Colonial
The colonial-style originates and is largely popular in Western countries. However, due to its classy and luxurious characteristics, many people also wish to incorporate this style in their homes regardless of their house design and country. Maisonette homes with colonial living areas are attracting the attention of buyers and homeowners. The house with colonial-style looks completely furnished, elegant, and posh.
3. Contemporary
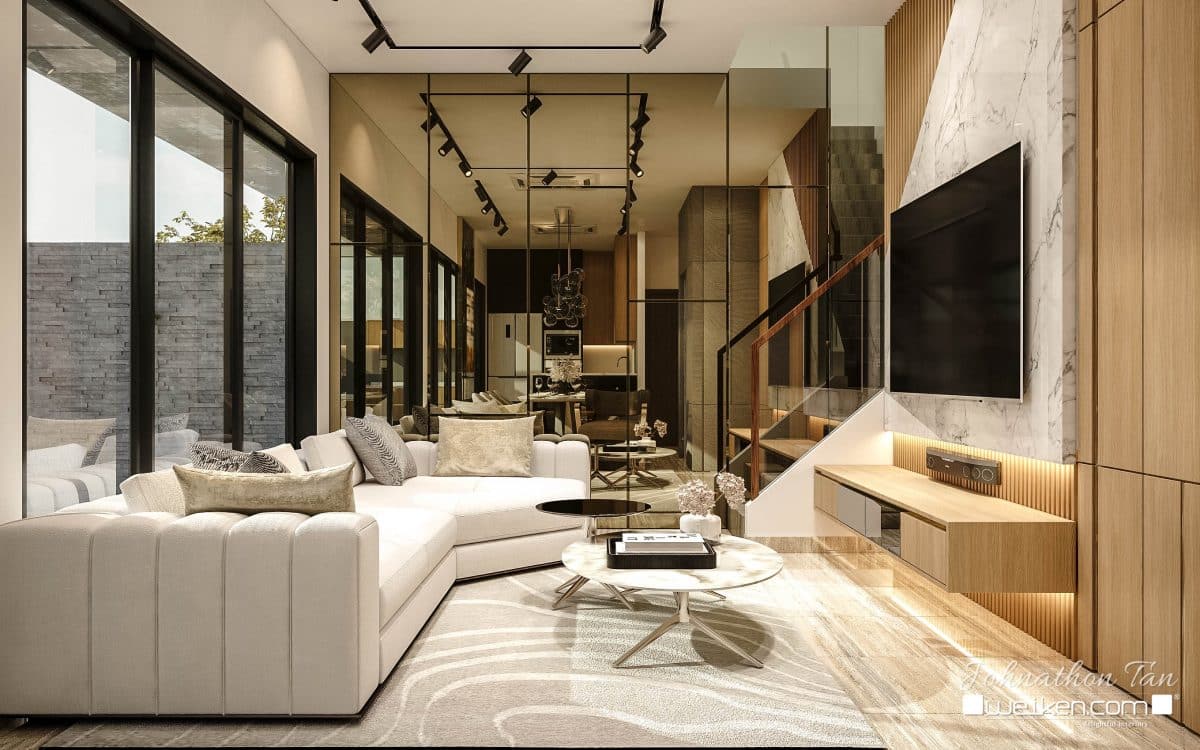
Contemporary is characterized by simplicity and subtle sophistication. The reason why this is also one of the most sought-after maisonette designs is that it is easier to configure and redesign. Whether you are buying a furnished or a non-furnished home, incorporating the style into your new mansionette wouldn’t be too much of a chore since the common design principle of a contemporary interior is all about clean lines, simplicity, and functionality.
4. Midcentury Modern
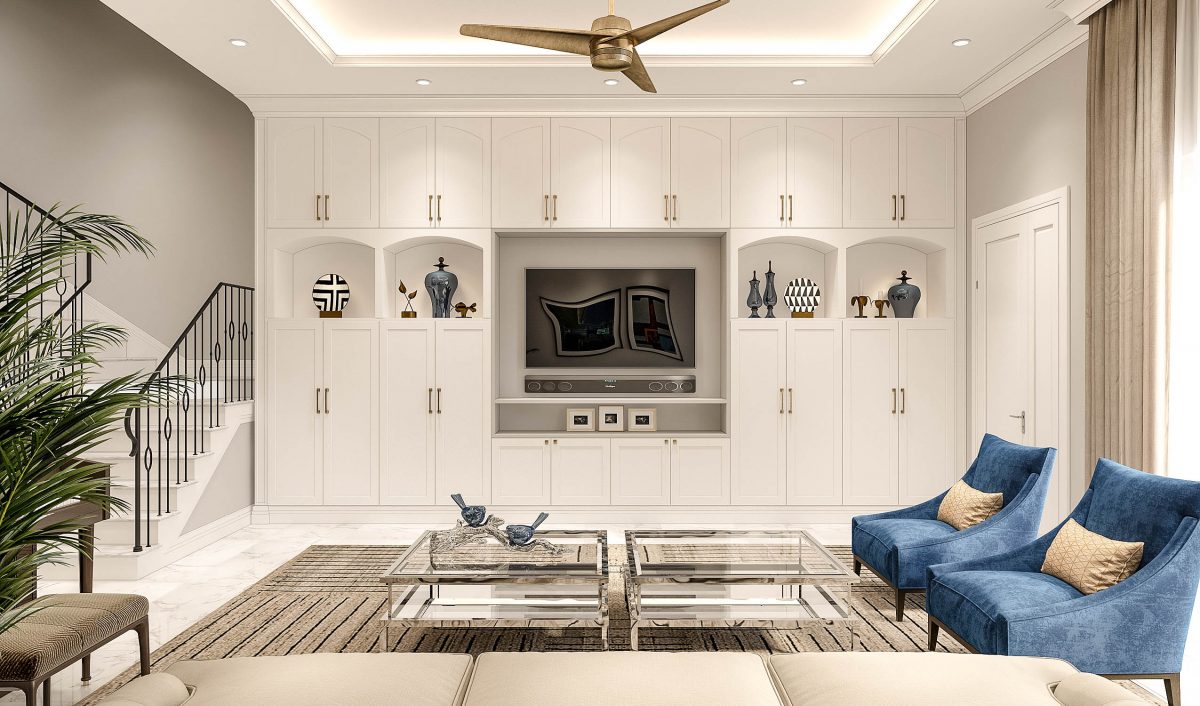
Mid-century modern is an American Interior design and Architecture movement that started way back in the 1940s. This design has a somewhat transitioning vibe which makes it a common interior design choice of people who love to incorporate unique and distinguishing features into their homes to make them stand out. The design is mostly defined by organic shapes, the use of iconic furniture pieces, and the fusion of both traditional and modern décor elements.
5. The Mediterranean
Mediterranean maisonettes are not so common, however, maisonettes with these styles are considered “executive maisonettes”. It’s popular among homeowners who seek a luxurious lifestyle and those who want everything in their house to look none like any other. Typical characteristics of a Mediterranean-designed living area are the incorporation of wooden elements on the ceiling and on maisonette staircases.
6. Sustainable Home
Having a sustainable home is an ideal way of living. For people who are environmentally conscious, and who want everything in their homes to be sustainable and eco-friendly, a sustainable maisonette is a perfect choice.
This means that the home’s decorations, building materials, and energy consumption are all sustainable. Factors that add to the house’s sustainability include the layout and placement of windows and the integration of passive cooling design.
7. Smart Home
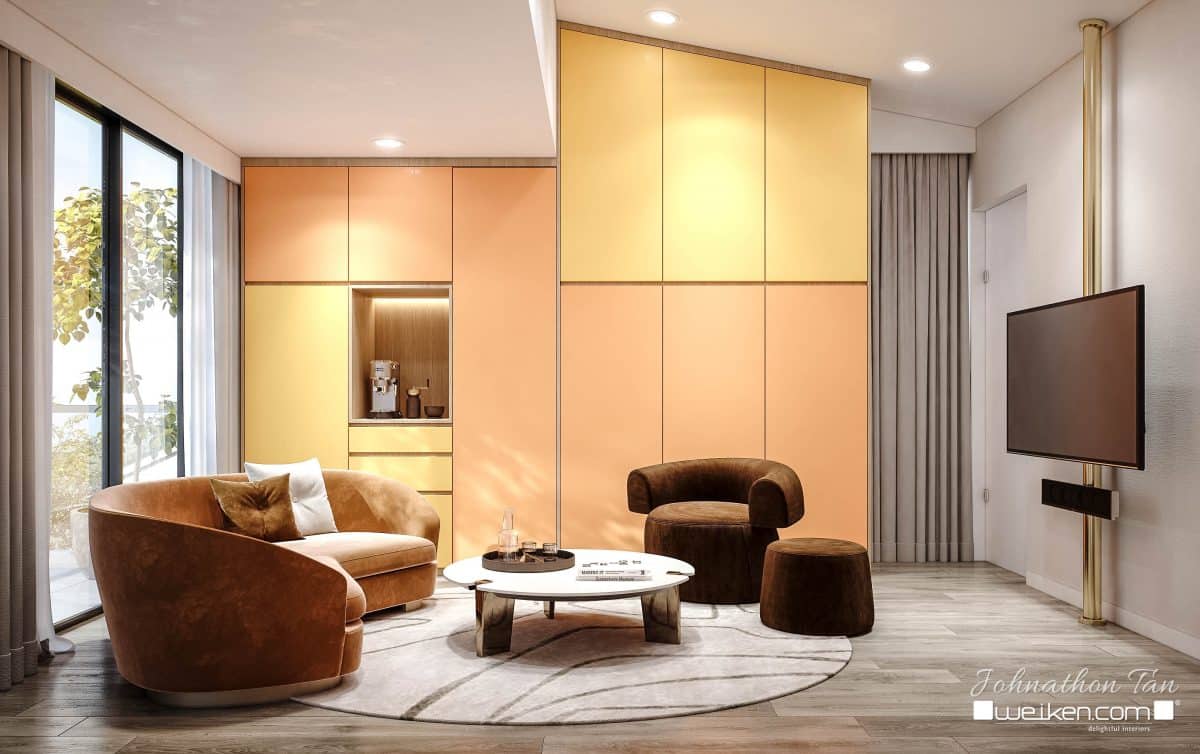
The main feature of a smart home is the integration of automating and monitoring technology to make everyday activities smooth and easier. With smart home systems, you can automate your daily home processes such as turning on and off the lights of an area or room of your choice, drawing the blinds, locking and unlocking your doors remotely, as well as controlling the home’s temperature and humidity.
Maisonette Kitchen Designs
When homeowners/homebuyers look for a home to purchase, one of the things they check is the kitchen. What are the amenities and appliances the kitchen can accommodate? Is it big enough for the family? What design style could possibly be perfect for the kitchen? Take note of these maisonette kitchen design styles when you hunt for your next home.
1. Modern
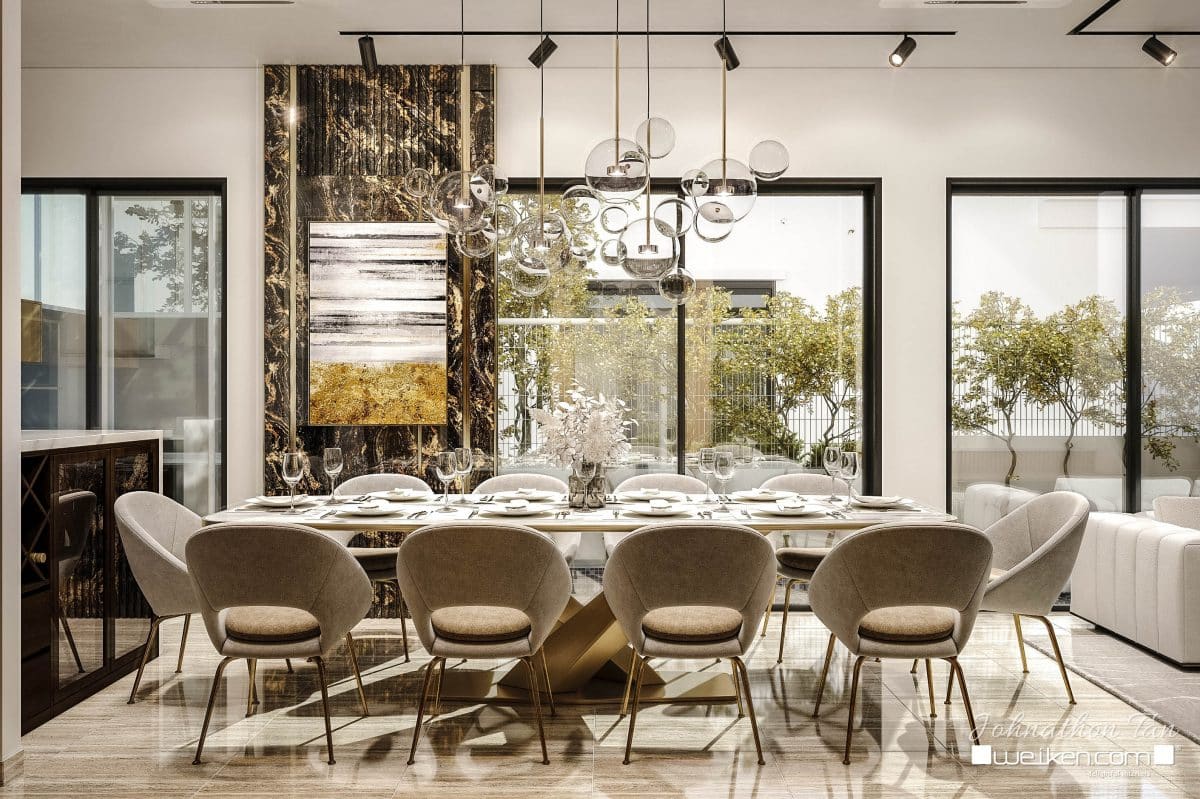
Modern design is characterized by flat surfaces, geometric forms, and little or no embellishment or adornment. Sleek, angular, and minimalist designs, with little or no hardware, flush doors, and smooth surfaces, are common features of modern kitchen cabinets.
2. Traditional
Painted cabinets with or without glass front doors, basic granite or laminate counters, and hardwood floors are common features of traditional kitchens. Traditional kitchens that are at their best rely on classic aspects while yet allowing for family pleasure or guests’ activities.
3. Industrial
Commercial or professional-grade appliances are used in industrial kitchens. Similar to a commercial kitchen, they’re built to perform at a higher level, be incredibly useful, and feature very durable materials and surfaces.
4. Asian
Clean and simple lines, floral motifs, and wall art are all hallmarks of Asian-style kitchen design. Light stone tiles, wood components, and even rocks or pebbles are common in Asian-inspired kitchens as well. This type of kitchen design also compliments modern and contemporary styles.
5. Scandinavian
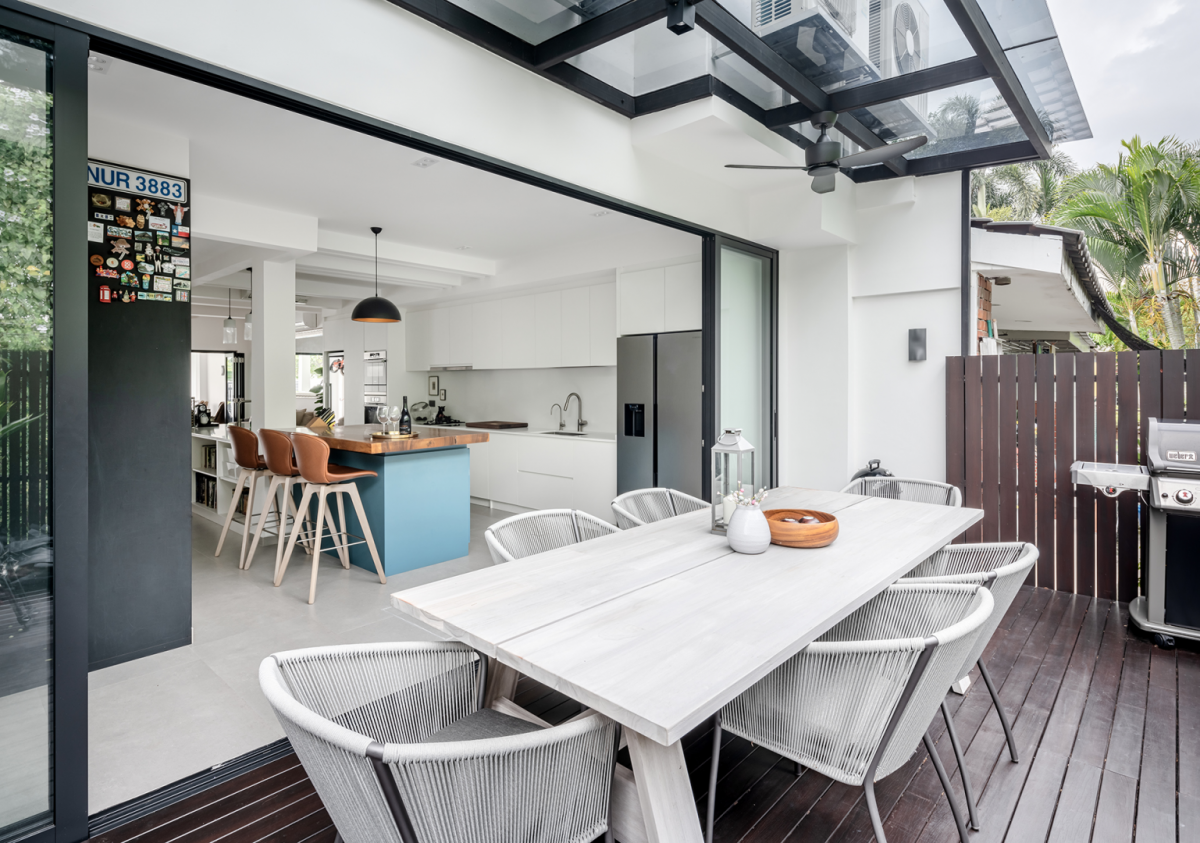
Touches of warm wood in the shape of cabinetry and flooring, pale-hued paint colors, and a simple yet textured backsplash are generally used to create a Scandinavian-inspired cooking space. The design is typically spruced up with sleek but elegant barstools and graded organic cookware.
Maisonette Staircase
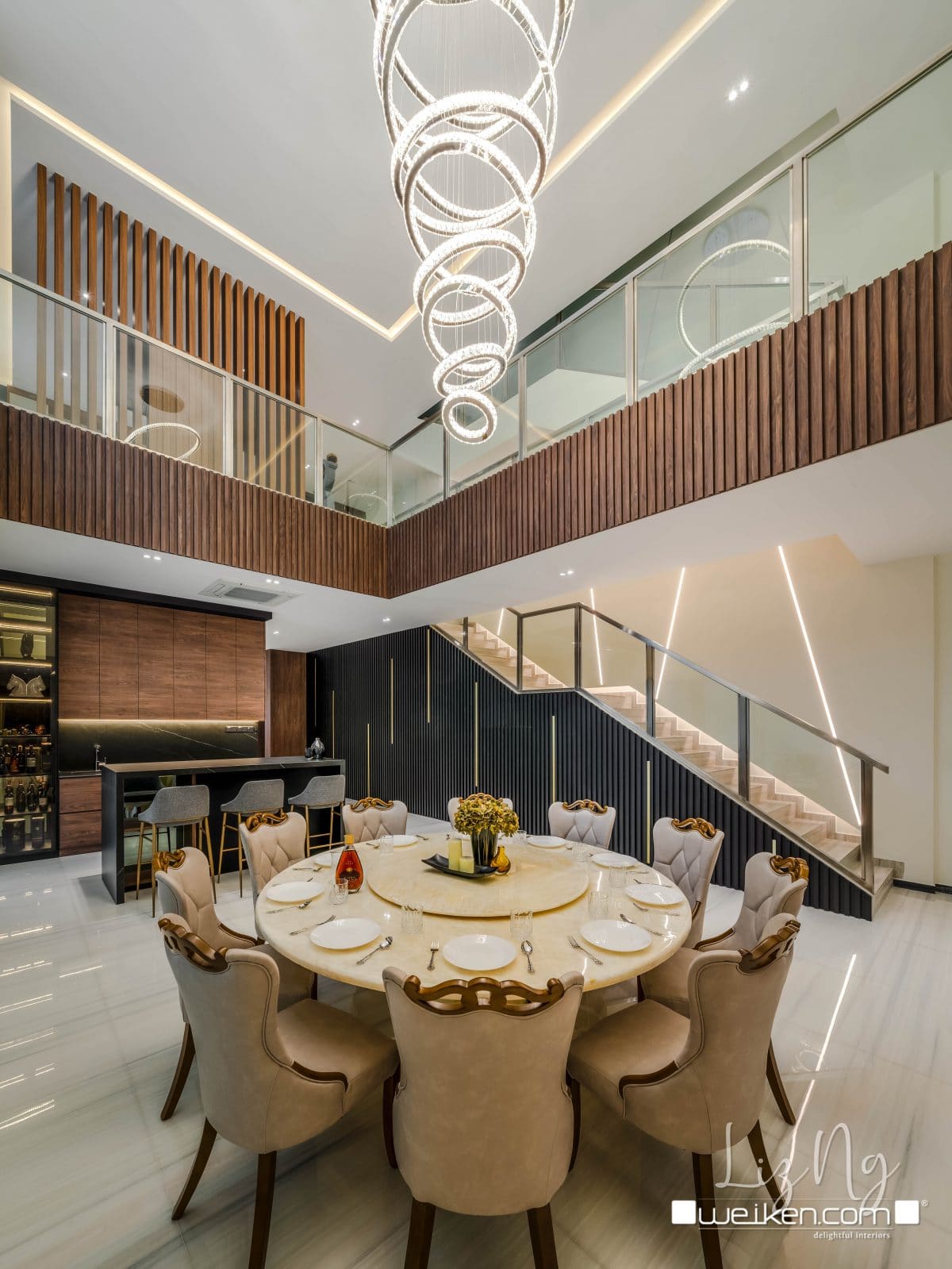
We can’t possibly talk about maisonette designs without mentioning maisonette staircase. Because maisonettes are two-story residential homes, their most distinguishing feature is the staircase. Usually, maisonette staircases have a simple contemporary design. This includes a wooden staircase with unique metal railings, a floating staircase with a glass railing, and an industrial-type concrete staircase.
When you decide to view a maisonette, the staircase design would be the first feature that would likely call your attention. Take note of the style as well as the layout and don’t forget to check its condition as well.
Related Posts
-
QUICK NAVIGATION A Muji Home Tour Incorporating Tradition With a Modern Twist Ink Tones and Chinese Screens Wood and Its Timeless Elegance Living Room Design (Where Japanese Minimalism Meets Scandinavian Simplicity) Kitchen As Art Cozy Bedroom Retreat Luxurious Bathroom Design Final Words A Muji Home Tour “Design is not just about aesthetics, it’s about crafting […]
-
QUICK NAVIGATION About HDB Kitchen Design Popular Themes for HDB Kitchen Design Explore Popular Interior Styles Key Points To Consider When Transforming Your HDB Kitchen Tailoring HDB Kitchen Design to Different Flat Types Conclusion About HDB Kitchen Design Designing or renovating the kitchen of your HDB flat or BTO unit is quite an overwhelming task. […]
-
QUICK NAVIGATION About 5-Room BTO Design Ideas The Most Popular BTO & HDB 5-Room Design Ideas 1. Industrial Chic for Your HDB 5-Room Renovation 2. Bohemian Eclectic 3. Modern Farmhouse 4. Mid-Century Modern 5. Scandinavian Hygge 5-Room HDB Resale Kitchen Design – Factors to Consider 1. BTO Design Layout and Flow 2. Storage Solutions 3. […]
-
QUICK NAVIGATION Introduction About Shelves For A Wall Popular Types of Shelves for a Wall in Singapore Attractive Designs of Shelving on Walls Viable Functionality of a Wall Shelf in Singapore Material Utilization for Making Wall Shelves Singapore Conclusion Introduction About Shelves For A Wall Along with storage options like drawers, wardrobes, cupboards, etc., shelving […]
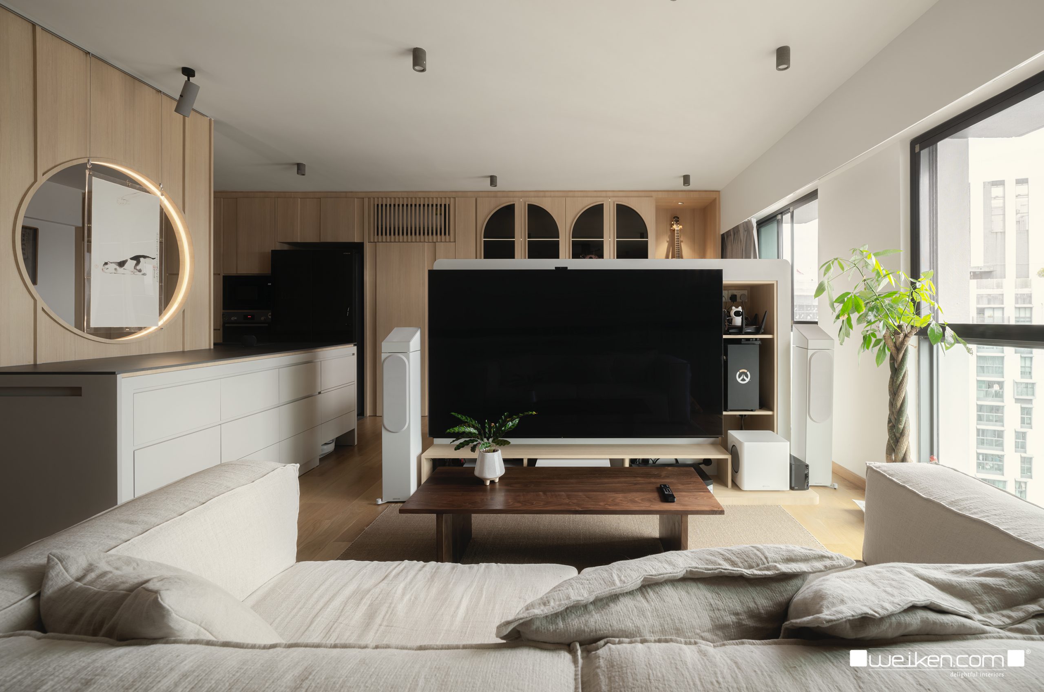
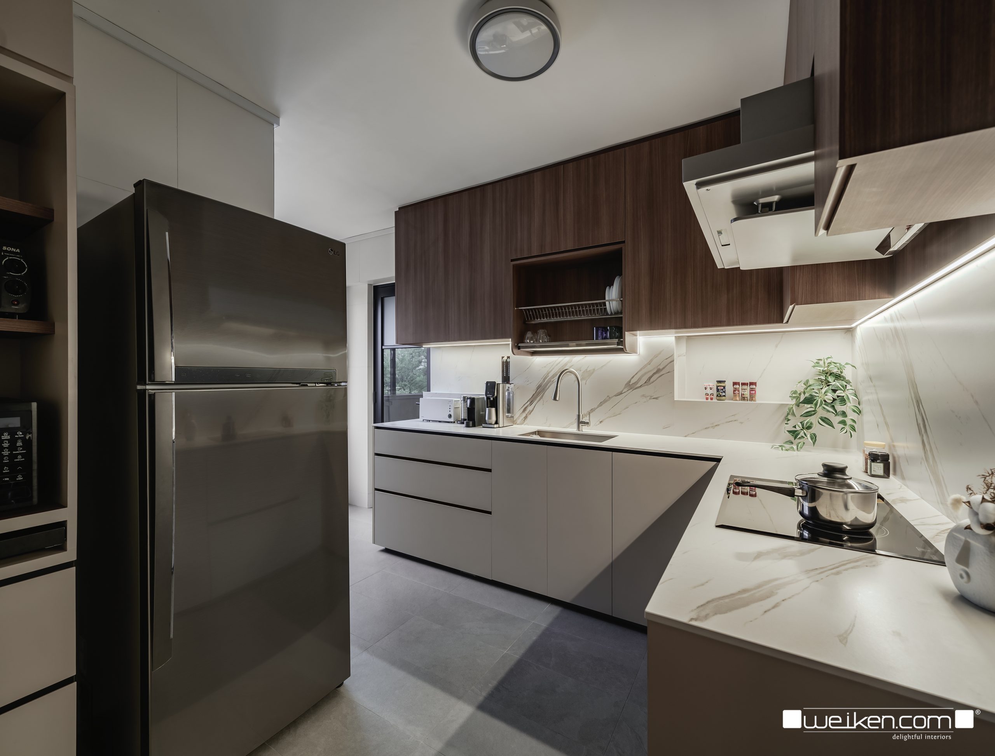
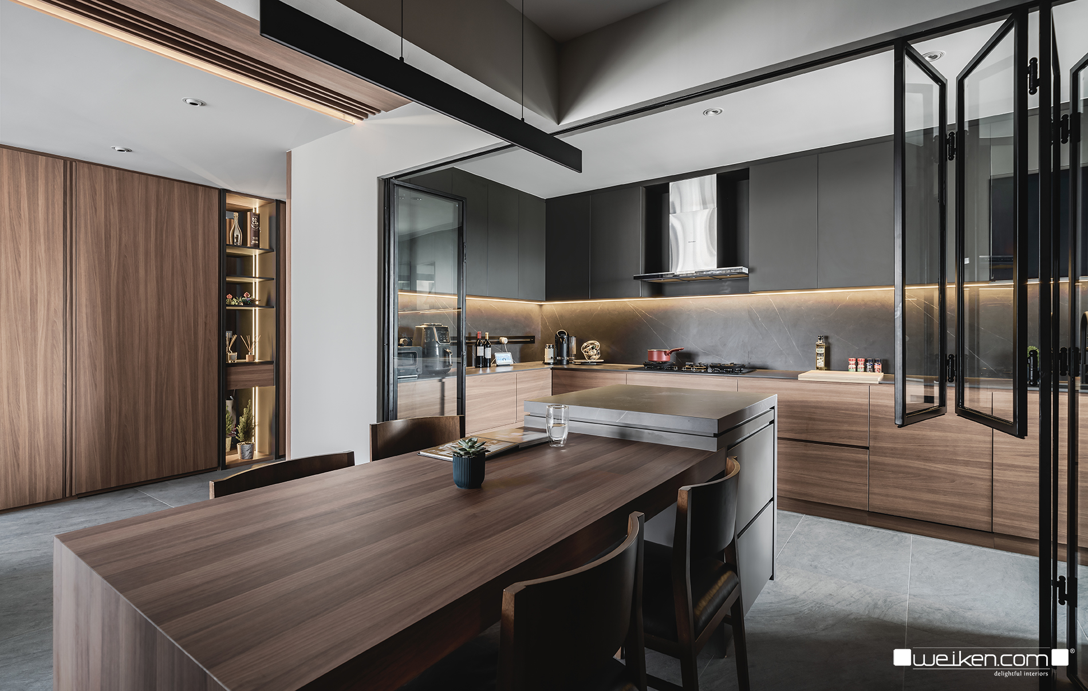

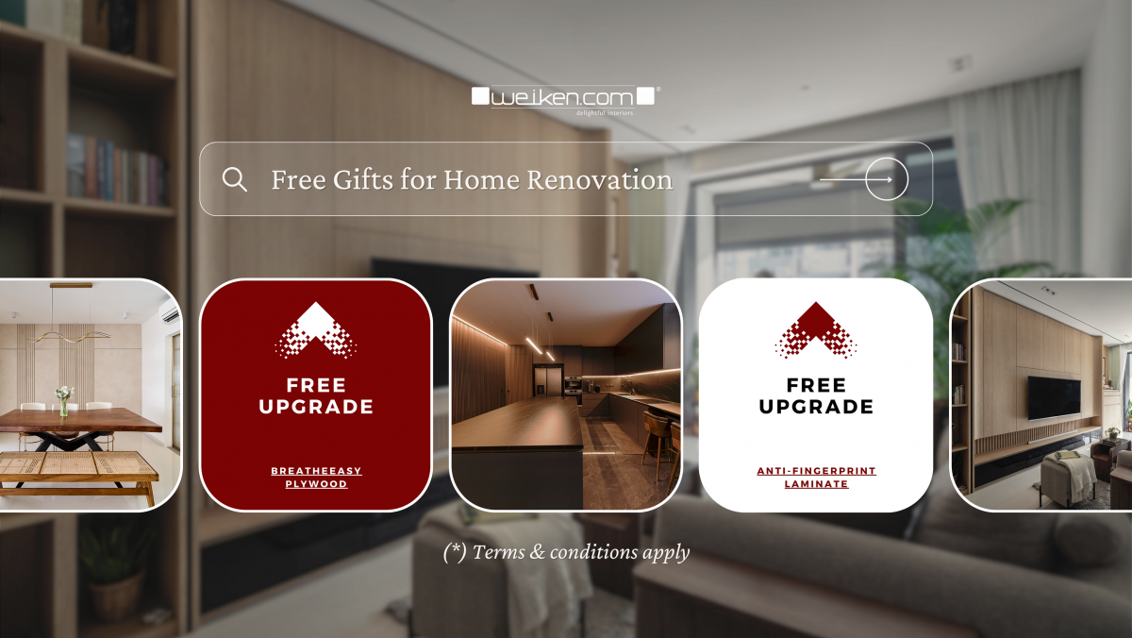
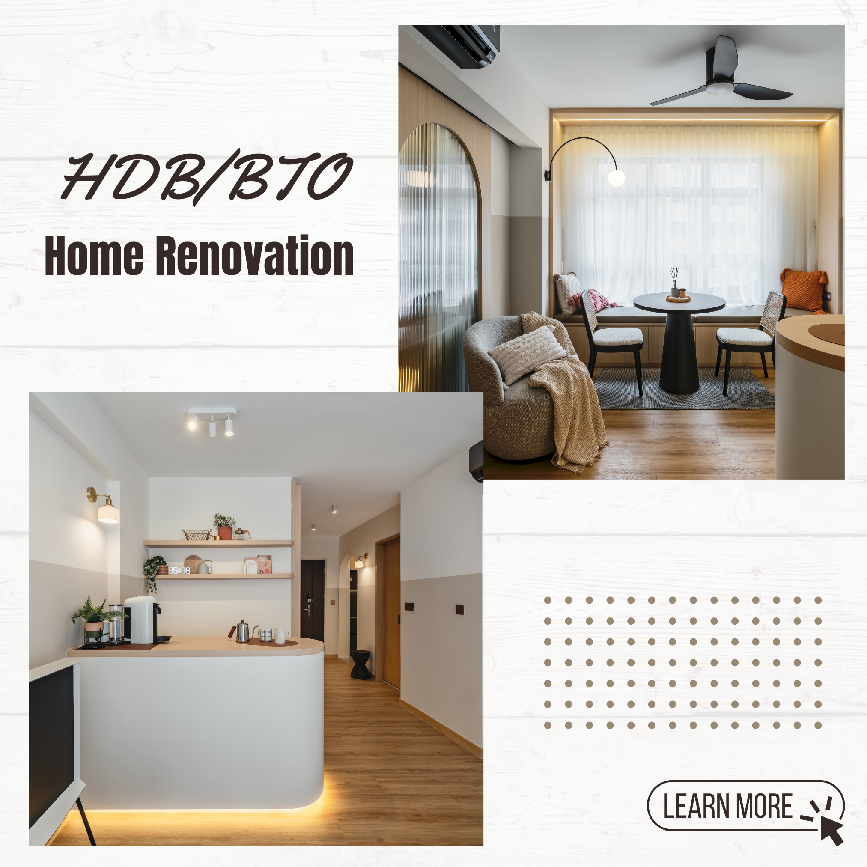
Leave a Reply