QUICK NAVIGATION
INTRODUCTION
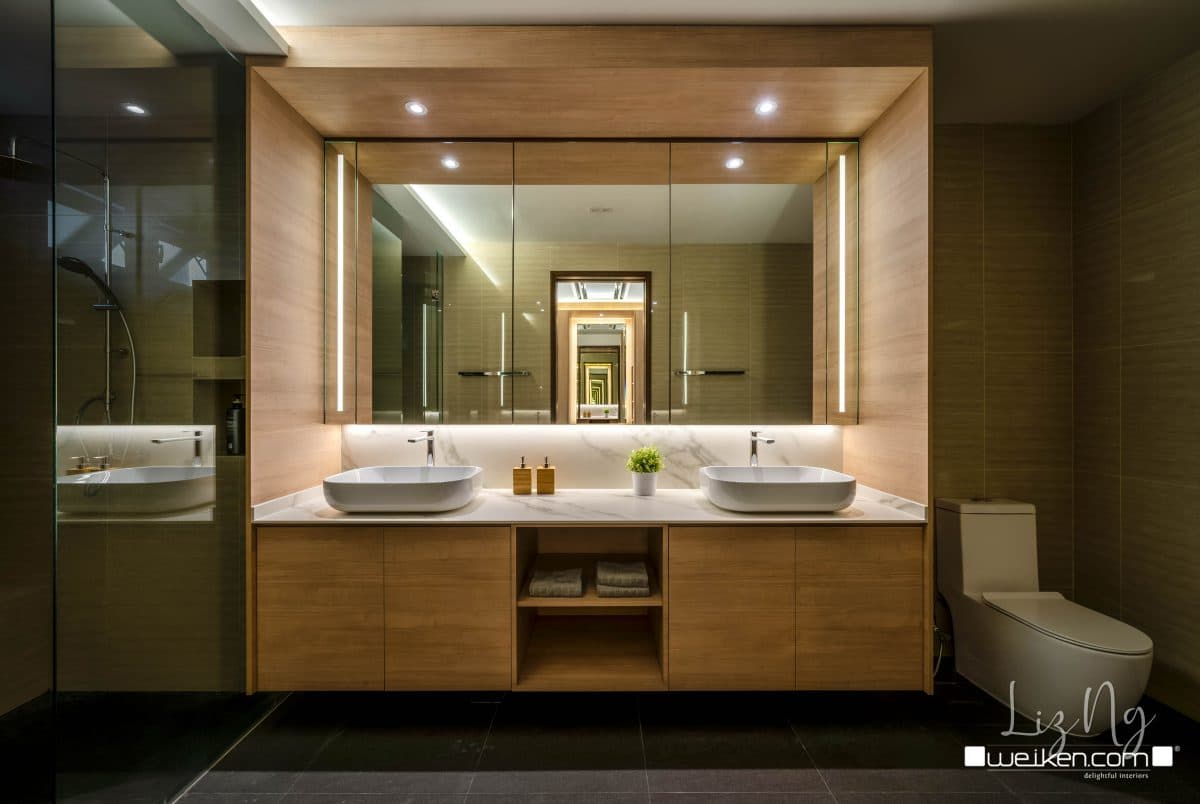
A well-designed shower room is important to have in the bathroom. Even if you have a tiny space for a bathroom, there are many unique and creative ways you can do to incorporate a shower room.
Having an enclosed shower room will make your bathroom look cleaner, fresher, and organized. It’s easier to use and convenient to have especially in bedrooms that share a common bathroom.
As we all know, the bathroom is the space in our house that needs extra effort to clean and maintain.
Therefore, when planning to redesign or renovate a bathroom, you need to carefully plan and know all your options. So, before you jump into the process, here’s everything you need to know:
1. Shower Room Design Layout
The layout will determine how spacious your bathroom could be. If your old bathroom is tight and cramped, you might think that there’s not enough space to designate a shower room. However, that is not always the case. The problem might lie in the way your bathroom is planned.
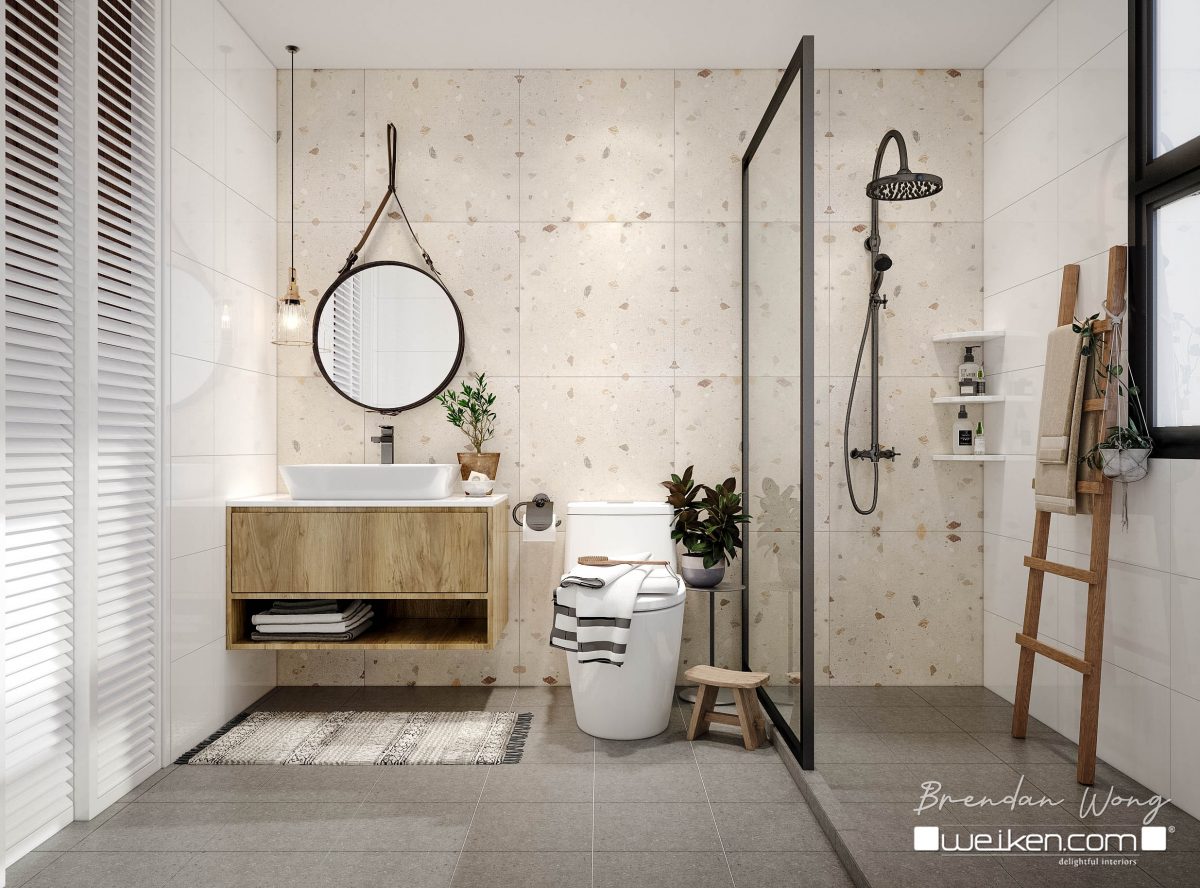
- Maximizing the space
If your bathroom is really small, declutter the space. Remove unnecessary fixtures and try to keep a minimalist style, get rid of decorations, molding, cabinets, etc. These could be things that often get in the way like trash bins and bathroom stools.
- Create an open layout
Don’t be afraid to go for an unconventional layout. Use glass for your shower room enclosure to make the space look more spacious. Put a large window to allow the light to get in. See to it that the window is facing directly to a blank wall or private garden space for privacy or choose a frosted glass for your windows.
- Reconfigure the layout
Whether you have a large bathroom or a tiny one, how the fixtures are put into place can make or break the layout. Keep in mind that it should be planned for ease of navigation and layout. So, if your water closet is in the wrong position, reconfigure it, as well as your faucets, sink, and showerheads.
2. Shower Room Tiles
Your tile of choice should depend on the design you want to achieve in your bathroom. Here are a few tips on selecting the right tile for your shower room.
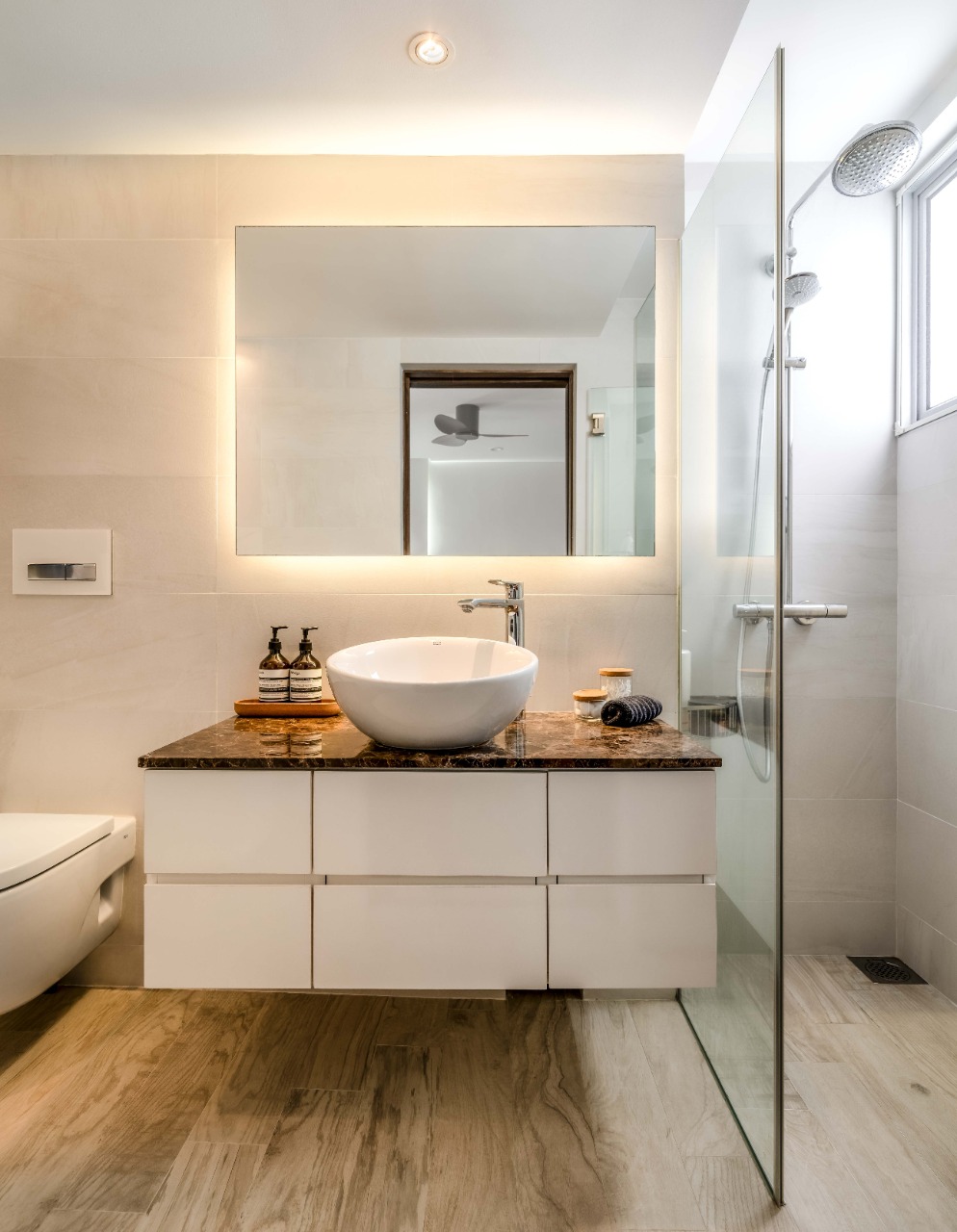
- Accentuate with pattern
The tile pattern is something that will never go out of style when it comes to designing bathrooms. Patterns are interesting and it’s almost always in every bathroom. Select a patterned tile and use it to create an interesting design feature in your shower room.
- Create contrast with colors
There are many ways to create contrast. One way is to use a tile with different colors. You can choose a different color for the shower area, a different one for the toilet, and another color for the walls as well.
- Quality and safety
Select the tile with the best quality. Do a little more research on what tile is best for your bathroom. It could be ceramic, vinyl, or natural stone. Take note that there are tiles that might be too slippery so always be wary when choosing tiles.
3. Shower Room Wall
The walls are probably the first thing that you notice when you enter a bathroom. Walls can be used to style and make the bathroom more interesting. It can also be utilized to maximize space and create a visual division between the shower and toilet area. To decorate walls, here are a few tips:
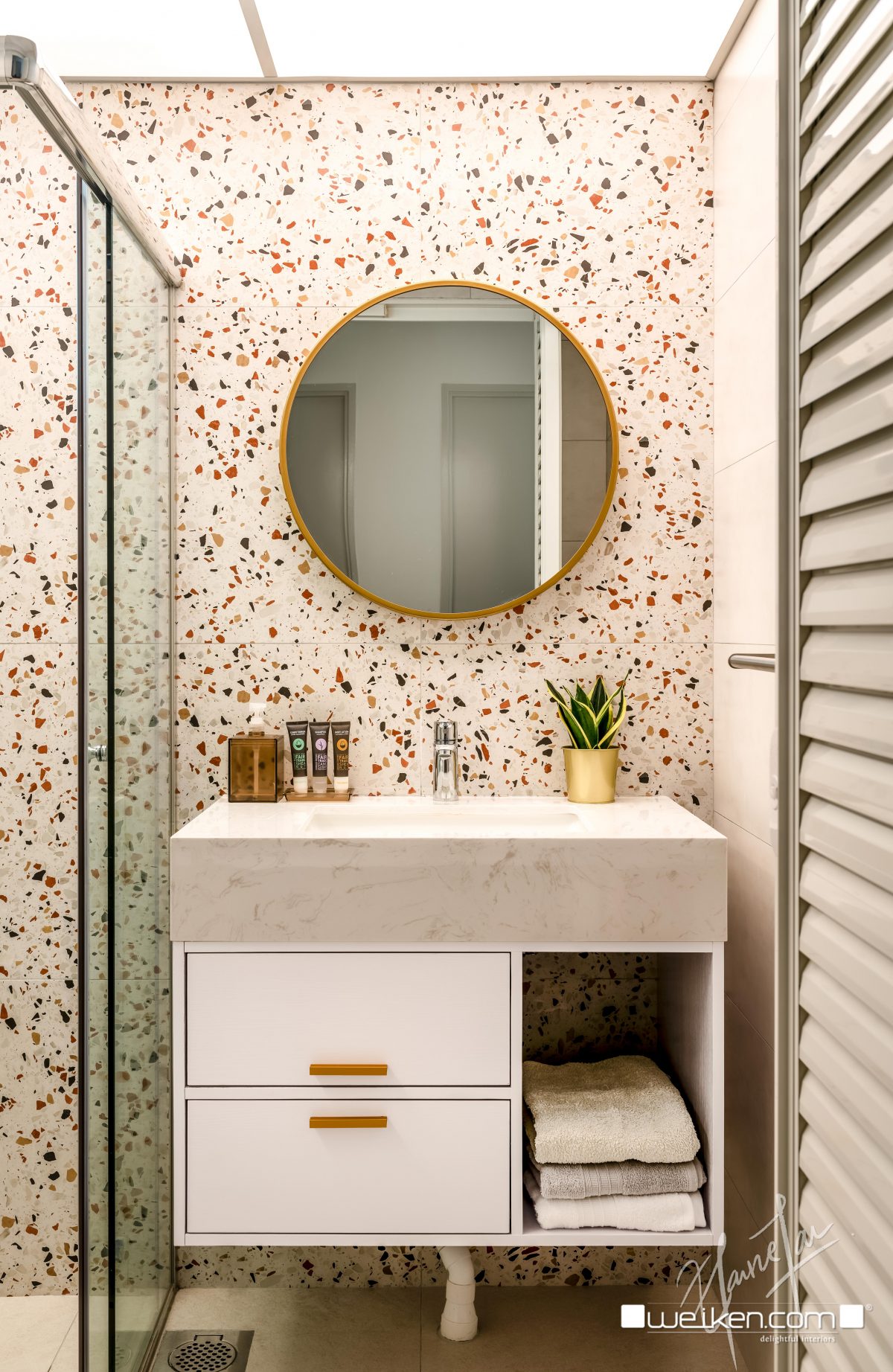
- Opt for a wooden accent
Incorporate a natural element by adding a wooden accent to your walls. Wood is unarguably everyone’s favorite when it comes to wall accents. It can instantly bring your interiors that earthly vibe that evokes calm and tranquility.
- Unfinished wall style
An unfinished industrial-style bathroom is a thing. You can leave your bathroom walls in plain unfinished concrete. This creates a very chic and edgy appeal that is common in a contemporary and industrial interior.
- Color block
Color blocking your bathroom walls is chic and aesthetically lit. If you like browsing Pinterest for interior design ideas, you have probably come across bathrooms and shower rooms with striking color contrast like whites and yellows, pink and gray, purple and white, checkered tiles, and many others. It’s a great way to add character to your tiny shower room.
- Brighten up
For very tiny bathrooms, stick to the typical white and neutral colors to maximize space. White brightens up the space and a bright and well-lit space creates the impression that the room is bigger than it actually is.
4. Shower Room Accessories
Accessories and décor items make the bathroom complete and furnished. A shower room should look vibrant, warm, and comfortable. One way to pull that off is through accessorizing. For a shower room with limited space, here are a few ideas on how to add accessories and pull off a stylish look.
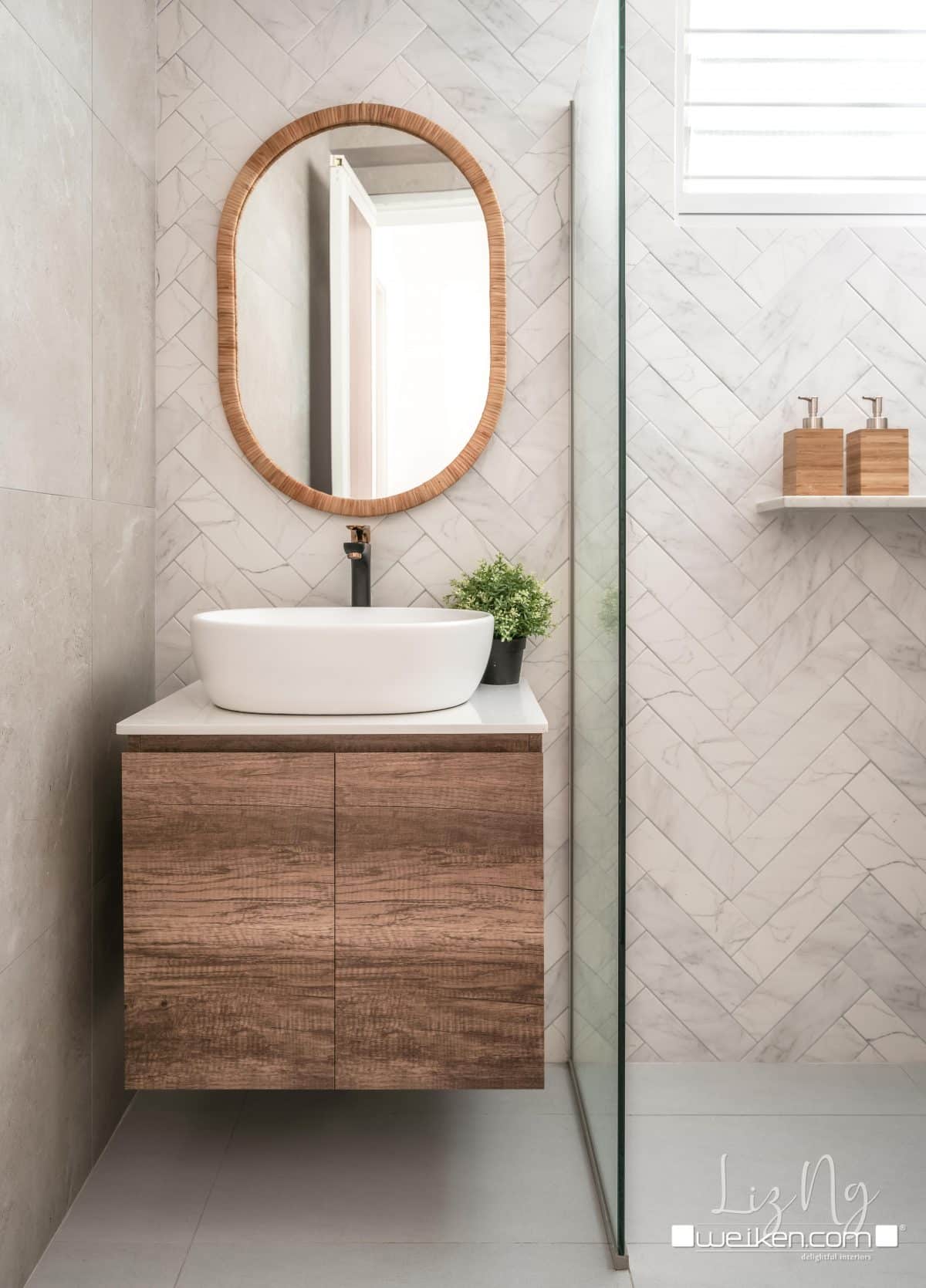
- Floating shelves
Floating shelves create a more open feel. Remember that it is a bathroom and not a kitchen. Unless you have a large master bathroom, do not put overhang cabinets as it can cramp the space.
- Storage racks
Always have at least one or two storage racks to place your towels. You can place one inside the shower area and another one outside – either on the wall or behind the door. Racks make a good and convenient storage idea.
- Under sink cabinet
Under-sink cabinets are good for storing items like toilet papers, hand towels, sanitizers, cleaning equipment, cleaning products, and the likes. While overhang cabinets should be avoided most especially for very small bathrooms, you can, however, utilize under sink storage. You can opt for an enclosed cabinet or an open one depending on your style of choice.
- Bathroom trays
Bathroom trays are for keeping your hygiene kits organized. Here you can place items like soaps, shampoos, hand sanitizer, air freshener or scented candle, and maybe a small potted plant or flower to add a little bit of color and décor.
By now, I am pretty sure that you have visualized what your ideal bathroom and shower room would look like. Are there any shower room design ideas that we haven’t mentioned in this blog? Share it down below.
Related Posts
-
QUICK NAVIGATION About HDB Kitchen Design Popular Themes for HDB Kitchen Design Explore Popular Interior Styles Key Points To Consider When Transforming Your HDB Kitchen Tailoring HDB Kitchen Design to Different Flat Types Conclusion About HDB Kitchen Design Designing or renovating the kitchen of your HDB flat or BTO unit is quite an overwhelming task. […]
-
QUICK NAVIGATION Introduction About Shelves For A Wall Popular Types of Shelves for a Wall in Singapore Attractive Designs of Shelving on Walls Viable Functionality of a Wall Shelf in Singapore Material Utilization for Making Wall Shelves Singapore Conclusion Introduction About Shelves For A Wall Along with storage options like drawers, wardrobes, cupboards, etc., shelving […]
-
QUICK NAVIGATION Introduction What Is A Flush Mount Sink? Flush Mount vs Undermount Sink Characteristics of A Flush Mount Sink in Singapore Pros and Cons of A Flush Mount Sink Hachi Flush Mount Sink Interior Themes that Well Match with a Flush Mount Sink Conclusion Introduction A Flush Mount Sink is a type of sink […]
-
QUICK NAVIGATION Introduction What Is Space Planning? Popular Landed Home Types To Do Room Planning Plan Of A 3-Bedroom House Plan Of A 4-Bedroom House Layout Of A Living Room Conclusion Introduction Image source: emmersonandfifteenth.com Before moving to another home or purchasing a property, the floor plan of the area is one of the fundamental […]
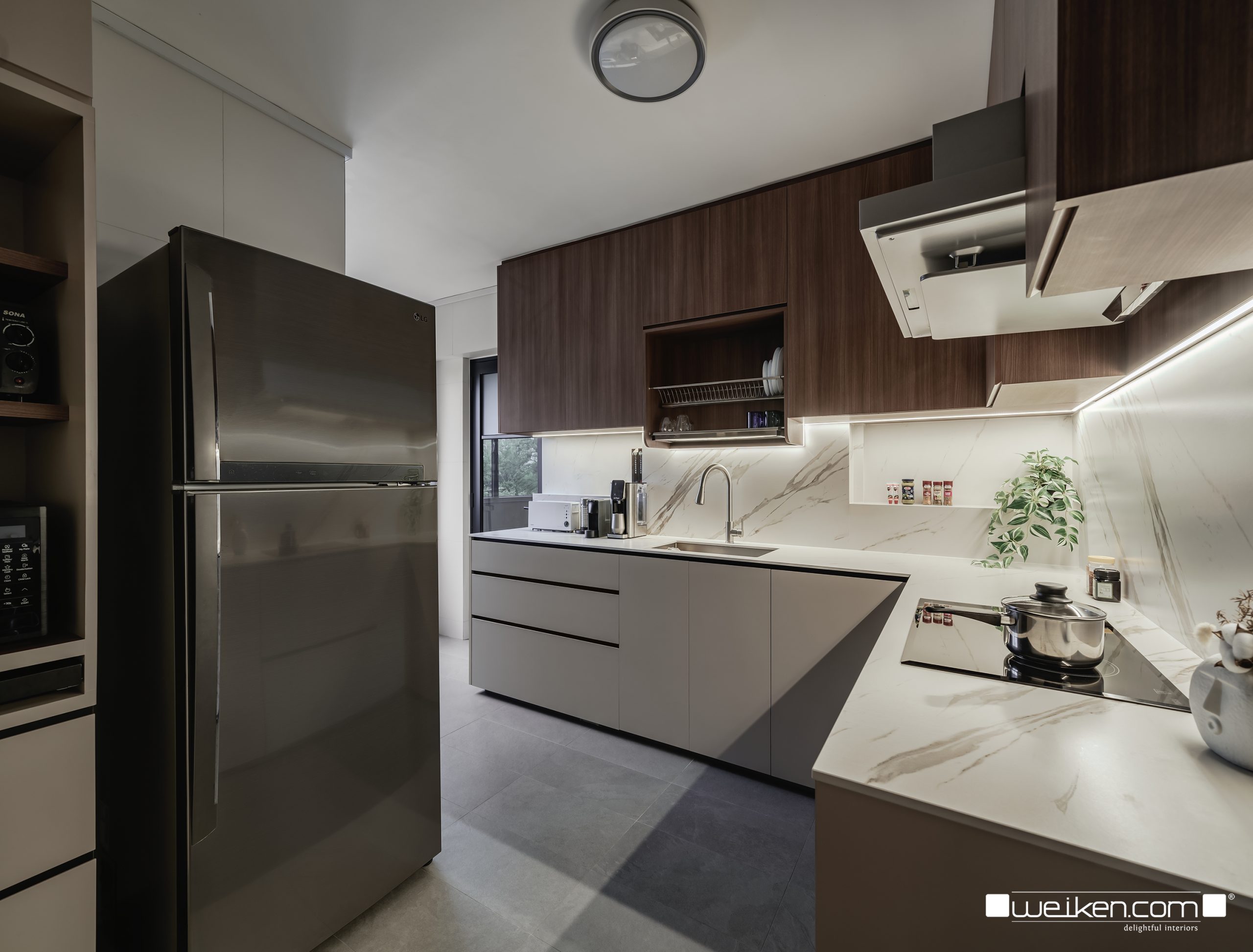

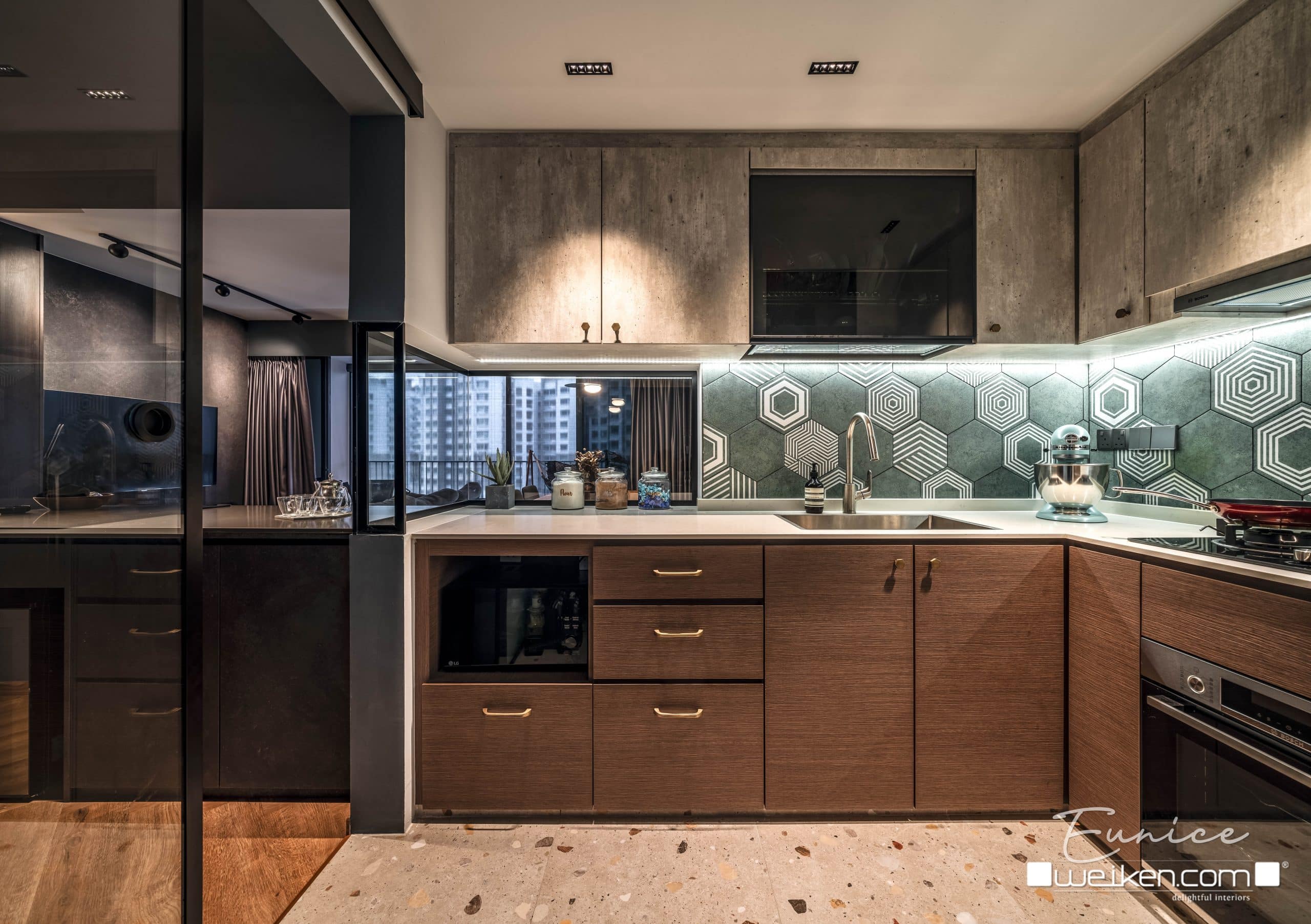

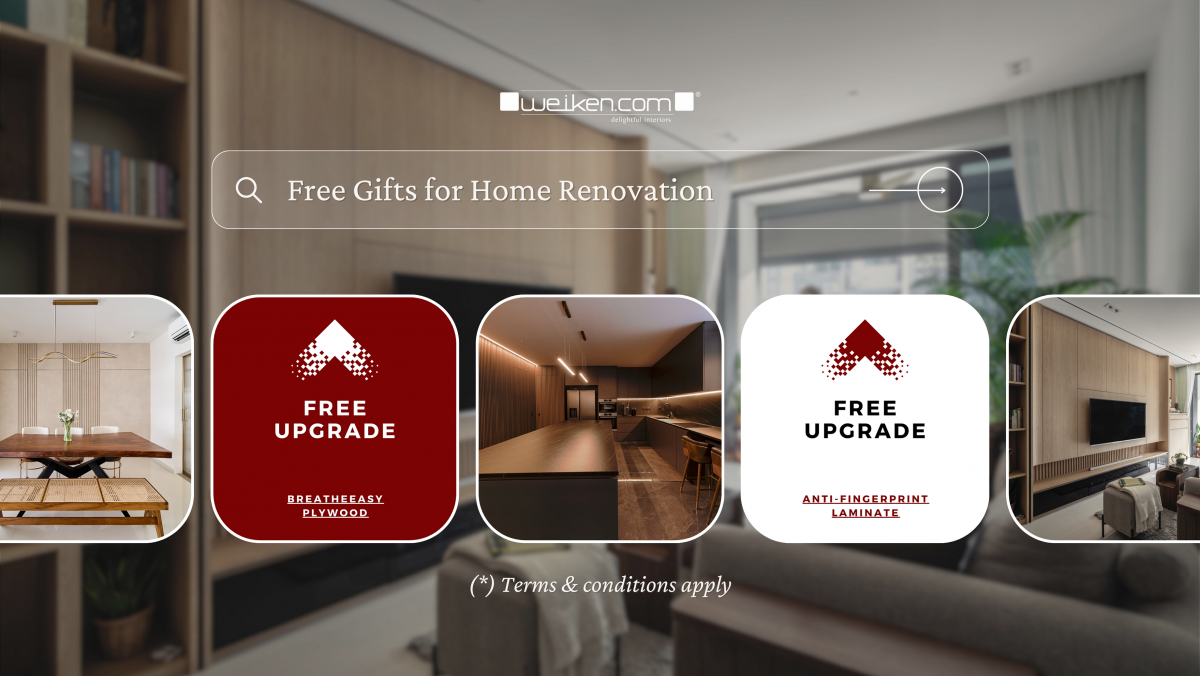
Leave a Reply